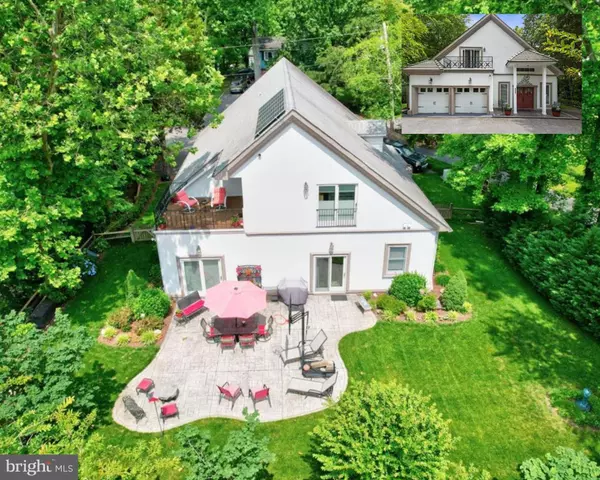$695,000
$695,000
For more information regarding the value of a property, please contact us for a free consultation.
525 RABBITT HILL RD Riva, MD 21140
3 Beds
3 Baths
3,200 SqFt
Key Details
Sold Price $695,000
Property Type Single Family Home
Sub Type Detached
Listing Status Sold
Purchase Type For Sale
Square Footage 3,200 sqft
Price per Sqft $217
Subdivision Sylvan Shores Forest
MLS Listing ID MDAA471762
Sold Date 09/01/21
Style Contemporary
Bedrooms 3
Full Baths 3
HOA Fees $4/ann
HOA Y/N Y
Abv Grd Liv Area 3,200
Originating Board BRIGHT
Year Built 2008
Annual Tax Amount $4,933
Tax Year 2020
Lot Size 0.300 Acres
Acres 0.3
Property Description
What an exceptional and exciting home with eco conscious construction, professionally manicured yard and patio area, all in a water access community with boat ramp, pier, picnic area just one house away from this one! You have not see anything like it in this area (but probably have in Florida)! Huge vaulted open ceilings as well as 11 foot ceilings, gorgeous staircases and wide open floor plan. The owners suite is on the first floor with luxury bath and walk in closets. There is an office off the dining room with another full bath . The kitchen has upgraded stainless appliances and lovely granite counter tops and HE appliances. The upper level has two large bedrooms, full bath, an upstairs family room area and a loft area overlooking the living room. There are many eco friendly features such as owned solar panels, 10 inch concrete walls with styrofoam insulation, a fully insulated attic and low flow fixtures. All of this means low utility bills for the owner! Typical summer bill is only $250! Outside you will have a front and a back balcony, beautiful and private back yard patio, whole house generator and irrigation system .There is a two car garage with heated floors and an additional shed for your storage. The driveway offers lots of extra parking for many additional cars too! Sold in AS IS condition but it's in great shape. Enjoy the water with just a short walk and some winter water views from the back balcony. The water is on Beard's Creek that flows into the South River. So many extras are here for you and last but not least, you are located within a mile of Mike's Crab House! Run don't walk to see this one!
Location
State MD
County Anne Arundel
Zoning R2
Rooms
Main Level Bedrooms 1
Interior
Interior Features Floor Plan - Open, Kitchen - Table Space, Primary Bath(s), Pantry, Upgraded Countertops, Ceiling Fan(s), Entry Level Bedroom, Kitchen - Eat-In, Kitchen - Island, Walk-in Closet(s)
Hot Water Tankless
Heating Heat Pump(s)
Cooling Central A/C
Flooring Hardwood, Ceramic Tile, Heated
Fireplaces Number 1
Fireplaces Type Gas/Propane
Equipment Built-In Microwave, Dishwasher, Exhaust Fan, Disposal, Refrigerator, Icemaker, Stove
Furnishings No
Fireplace Y
Appliance Built-In Microwave, Dishwasher, Exhaust Fan, Disposal, Refrigerator, Icemaker, Stove
Heat Source Electric
Laundry Main Floor
Exterior
Exterior Feature Balcony, Porch(es), Patio(s)
Parking Features Garage - Front Entry
Garage Spaces 6.0
Water Access Y
Water Access Desc Fishing Allowed,Private Access
Roof Type Asphalt
Accessibility Level Entry - Main
Porch Balcony, Porch(es), Patio(s)
Attached Garage 2
Total Parking Spaces 6
Garage Y
Building
Lot Description Corner, Landscaping, Rear Yard
Story 2
Foundation Slab
Sewer Public Sewer
Water Public
Architectural Style Contemporary
Level or Stories 2
Additional Building Above Grade, Below Grade
Structure Type 9'+ Ceilings,2 Story Ceilings,Vaulted Ceilings
New Construction N
Schools
School District Anne Arundel County Public Schools
Others
Senior Community No
Tax ID 020175109391100
Ownership Fee Simple
SqFt Source Estimated
Acceptable Financing Conventional, FHA, VA
Horse Property N
Listing Terms Conventional, FHA, VA
Financing Conventional,FHA,VA
Special Listing Condition Standard
Read Less
Want to know what your home might be worth? Contact us for a FREE valuation!

Our team is ready to help you sell your home for the highest possible price ASAP

Bought with Karyn P Keating • Samson Properties

GET MORE INFORMATION





