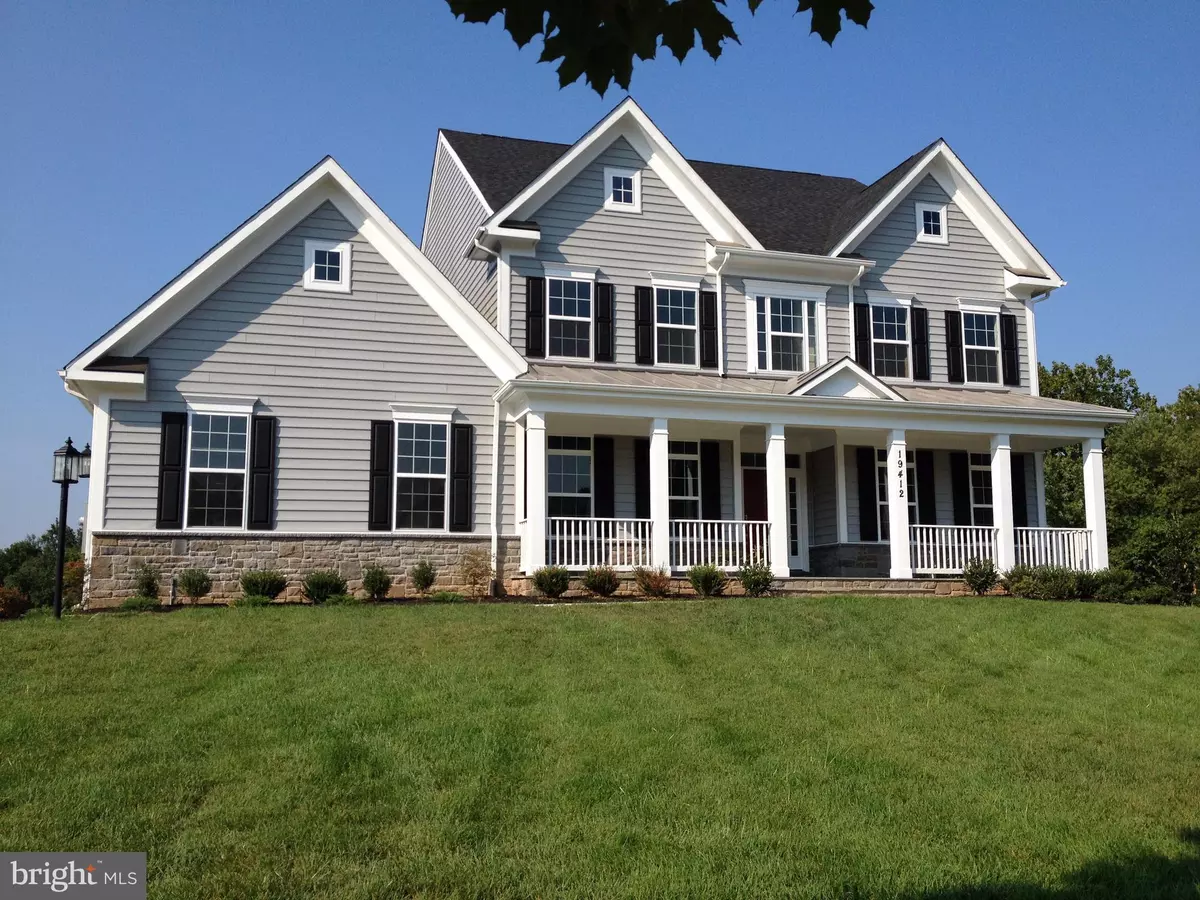$895,000
$895,000
For more information regarding the value of a property, please contact us for a free consultation.
19412 CISSEL MANOR DR Poolesville, MD 20837
4 Beds
5 Baths
4,197 SqFt
Key Details
Sold Price $895,000
Property Type Single Family Home
Sub Type Detached
Listing Status Sold
Purchase Type For Sale
Square Footage 4,197 sqft
Price per Sqft $213
Subdivision Brightwell Crossing
MLS Listing ID MDMC749418
Sold Date 04/30/21
Style Colonial
Bedrooms 4
Full Baths 4
Half Baths 1
HOA Y/N N
Abv Grd Liv Area 4,197
Originating Board BRIGHT
Year Built 2015
Annual Tax Amount $10,214
Tax Year 2021
Property Description
Spacious, sun-filled two story colonial with finished walk-out level basement. 3 car garage. Energy Star Certified and Indoor AirPlus Certified. Many upgrades -- professional window treatment, hardwood floor, granite countertop, gourmet kitchen, wet-bar in master bedroom. Convenient location with back-to-woods backyard, Back to south. Poolesville Schools.
Location
State MD
County Montgomery
Zoning R
Rooms
Basement Connecting Stairway, Rear Entrance, Outside Entrance, Fully Finished, Walkout Level
Interior
Interior Features Combination Kitchen/Living, Upgraded Countertops, Primary Bath(s)
Hot Water Natural Gas
Heating Forced Air
Cooling Central A/C
Fireplaces Number 1
Fireplaces Type Equipment
Equipment Dishwasher, Disposal, Dryer, Icemaker, Stove, Refrigerator, Washer, Water Heater
Fireplace Y
Appliance Dishwasher, Disposal, Dryer, Icemaker, Stove, Refrigerator, Washer, Water Heater
Heat Source Natural Gas
Exterior
Parking Features Garage - Side Entry
Garage Spaces 3.0
Water Access N
Accessibility None
Attached Garage 3
Total Parking Spaces 3
Garage Y
Building
Story 3
Sewer Public Sewer
Water Public
Architectural Style Colonial
Level or Stories 3
Additional Building Above Grade
New Construction N
Schools
School District Montgomery County Public Schools
Others
Pets Allowed Y
Senior Community No
Tax ID 160303740256
Ownership Other
Special Listing Condition Standard
Pets Allowed Case by Case Basis
Read Less
Want to know what your home might be worth? Contact us for a FREE valuation!

Our team is ready to help you sell your home for the highest possible price ASAP

Bought with Carol L Manning • EXP Realty, LLC

GET MORE INFORMATION





