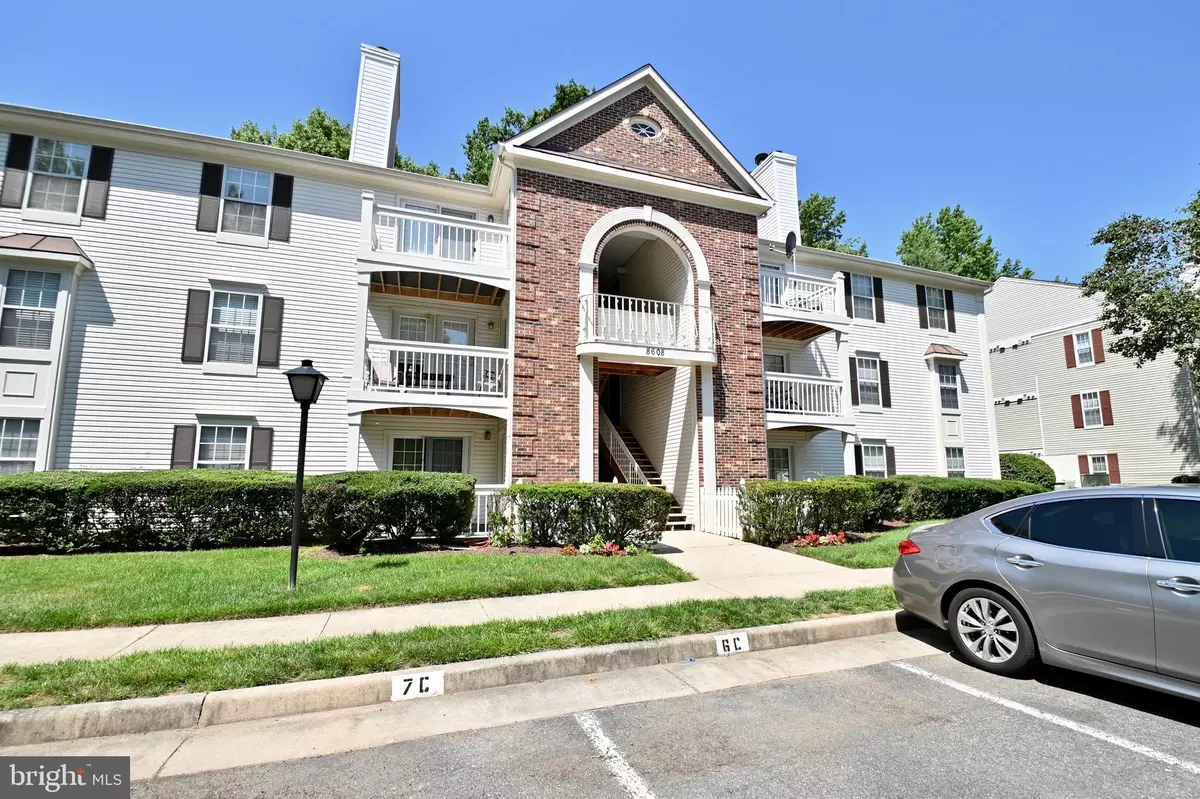$282,000
$282,000
For more information regarding the value of a property, please contact us for a free consultation.
8608 SHADWELL DR #45 Alexandria, VA 22309
2 Beds
2 Baths
898 SqFt
Key Details
Sold Price $282,000
Property Type Condo
Sub Type Condo/Co-op
Listing Status Sold
Purchase Type For Sale
Square Footage 898 sqft
Price per Sqft $314
Subdivision Olde Mill
MLS Listing ID VAFX2076578
Sold Date 07/22/22
Style Contemporary
Bedrooms 2
Full Baths 2
Condo Fees $293/mo
HOA Y/N N
Abv Grd Liv Area 898
Originating Board BRIGHT
Year Built 1988
Annual Tax Amount $2,716
Tax Year 2021
Property Description
Sought after top floor condo in the peaceful Olde Mill Condominium complex. Modified cathedral ceilings with attic space. Rear facing unit with balcony views to tree lined area and a storage/utility closet. This condo contains updates galore! Kitchen has all brand new stainless steel appliances, new cabinet hardware, granite countertops, and a matching backsplash. Living room has an updated wood burning fireplace with tile surround and wood mantle. The two bathrooms have new toilets, vanities, exhaust fans and medicine cabinets. Entire unit has been updated with luxury vinyl flooring, a fresh coat of paint, and all new light fixtures. Unit has stacking washer/dryer in closet with a wall of pantry shelves. Open concept dining/living area. Primary bedroom contains a large walk-in closet and full bathroom. Second bedroom has a spacious closet, with a bathroom across the hall. Hallway has a linen closet. as well as a coat closet.
Location
State VA
County Fairfax
Zoning 220
Rooms
Other Rooms Living Room, Dining Room, Primary Bedroom, Bedroom 2, Kitchen, Laundry, Utility Room
Main Level Bedrooms 2
Interior
Interior Features Dining Area, Breakfast Area, Combination Dining/Living, Window Treatments, Primary Bath(s), Floor Plan - Traditional
Hot Water Electric
Heating Forced Air, Heat Pump(s)
Cooling Ceiling Fan(s), Central A/C
Flooring Laminate Plank
Fireplaces Number 1
Fireplaces Type Equipment, Screen
Equipment Washer/Dryer Hookups Only, Dishwasher, Disposal, Exhaust Fan, Microwave, Refrigerator, Washer/Dryer Stacked, Built-In Microwave
Fireplace Y
Appliance Washer/Dryer Hookups Only, Dishwasher, Disposal, Exhaust Fan, Microwave, Refrigerator, Washer/Dryer Stacked, Built-In Microwave
Heat Source Electric
Laundry Washer In Unit, Dryer In Unit
Exterior
Utilities Available Cable TV Available, Electric Available, Phone Available, Water Available
Amenities Available Other, Tot Lots/Playground
Water Access N
Accessibility None
Garage N
Building
Story 1
Unit Features Garden 1 - 4 Floors
Sewer Public Sewer
Water Public
Architectural Style Contemporary
Level or Stories 1
Additional Building Above Grade
Structure Type Dry Wall
New Construction N
Schools
High Schools Mount Vernon
School District Fairfax County Public Schools
Others
Pets Allowed N
HOA Fee Include Insurance,Parking Fee,Snow Removal,Trash
Senior Community No
Tax ID 109-2-6- -45
Ownership Condominium
Special Listing Condition Standard
Read Less
Want to know what your home might be worth? Contact us for a FREE valuation!

Our team is ready to help you sell your home for the highest possible price ASAP

Bought with Steve R Falkowitz • Redfin Corporation

GET MORE INFORMATION





