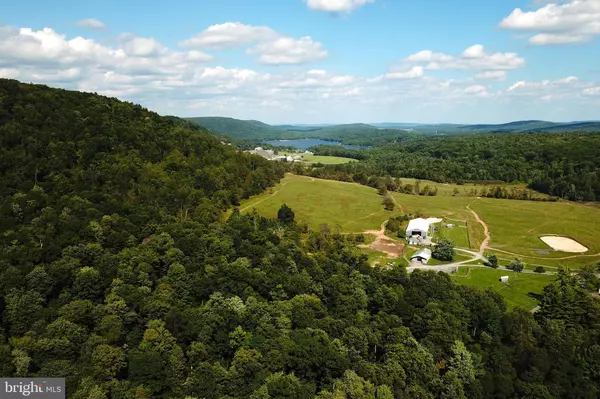$390,000
$423,700
8.0%For more information regarding the value of a property, please contact us for a free consultation.
3793 MAYHEW INN RD Oakland, MD 21550
3 Beds
3 Baths
3,120 SqFt
Key Details
Sold Price $390,000
Property Type Single Family Home
Sub Type Detached
Listing Status Sold
Purchase Type For Sale
Square Footage 3,120 sqft
Price per Sqft $125
Subdivision Mayhew Inn
MLS Listing ID MDGA2000896
Sold Date 02/28/22
Style Chalet
Bedrooms 3
Full Baths 3
HOA Y/N N
Abv Grd Liv Area 2,080
Originating Board BRIGHT
Year Built 1980
Annual Tax Amount $1,837
Tax Year 2021
Lot Size 3.100 Acres
Acres 3.1
Property Description
GREAT LOCATION! This Beautiful & Generously Proportioned 3 Bedroom, 3 Full Bath Home sits on 3.1+/-Acres, Watch the Gorgeous Sunsets while Relaxing on the Spacious Composite Front Deck. Enjoy the Stone Wood-Burning Fireplace in the Great Room. Nice Size Kitchen with Island, Separate Dining Area. Main Level has Bedroom #1, Separate Full Bath. Open Floor Concept. Huge Master Bedroom/Upper Level with a (16 x 4 )Walk-In Closet, Relax on the Juliette Deck Enjoying the Beautiful Views. Third Bedroom/Upper Level also has a (16 x 4 )Walk-In Closet. Working from Home, No Worries this Home has a Dedicated Office Already Set up with 2 Desks (Included). The Large Lower Level Family Room also has a Stone Wood-Burning Fireplace, Large Wet Bar with Cabinets, a Sink, Space for a Refrigerator, Microwave etc., Third Full Bath with Dual Sinks. Lower Level Laundry Room & Large Storage Room. Detached (42 x 28) Garage With Electric, Two 10 Foot Garage Doors with Electric Openers, Poured Concrete Walls that are Insulated. Bonus Room Above the Garage Could be Finished Off for a Game Room (42 x 14). This is a Must See Property to Take In All that it Offers. Take a Stoll just down the Road & Go Horse Back Riding at Western Trails, Enjoy Deep Creek Lake State Park, Swallow Falls & Herington Manor State Park just minutes away. You are Just Minutes From All of DEEP CREEK LAKES AMENITIES! Don't Feel Like Cooking that's Okay, Enjoy the Delicious Food at JG's Pub within a 1/4 mile. Call Today to Set up a Showing to View This FANTASTIC PROPERTY!
Location
State MD
County Garrett
Zoning R
Rooms
Other Rooms Dining Room, Primary Bedroom, Bedroom 3, Kitchen, Family Room, Bedroom 1, Great Room, Laundry, Office, Utility Room, Bathroom 1, Bathroom 2, Bathroom 3
Basement Daylight, Partial, Connecting Stairway, Front Entrance, Heated, Improved, Interior Access, Outside Entrance, Walkout Level
Main Level Bedrooms 1
Interior
Interior Features Carpet, Ceiling Fan(s), Combination Kitchen/Dining, Entry Level Bedroom, Floor Plan - Open, Kitchen - Island, Laundry Chute, Recessed Lighting, Tub Shower, Walk-in Closet(s)
Hot Water Electric
Heating Forced Air, Baseboard - Electric
Cooling Ceiling Fan(s)
Flooring Ceramic Tile, Laminate Plank, Vinyl, Partially Carpeted
Fireplaces Number 2
Fireplaces Type Stone, Wood
Equipment Refrigerator, Icemaker, Water Dispenser, Dishwasher, Oven/Range - Electric, Range Hood, Washer/Dryer Hookups Only, Water Heater
Fireplace Y
Appliance Refrigerator, Icemaker, Water Dispenser, Dishwasher, Oven/Range - Electric, Range Hood, Washer/Dryer Hookups Only, Water Heater
Heat Source Oil, Electric
Laundry Basement, Hookup
Exterior
Parking Features Additional Storage Area, Garage - Front Entry, Garage Door Opener, Oversized
Garage Spaces 6.0
Water Access N
View Mountain, Scenic Vista
Roof Type Metal
Accessibility None
Total Parking Spaces 6
Garage Y
Building
Lot Description Backs to Trees, Front Yard, Rear Yard, SideYard(s)
Story 3
Foundation Block
Sewer Septic = # of BR, Site Evaluation on File
Water Well, Well Permit on File
Architectural Style Chalet
Level or Stories 3
Additional Building Above Grade, Below Grade
New Construction N
Schools
Elementary Schools Broad Ford
Middle Schools Southern Middle
High Schools Southern Garrett High
School District Garrett County Public Schools
Others
Pets Allowed Y
Senior Community No
Tax ID 1214027262
Ownership Fee Simple
SqFt Source Estimated
Acceptable Financing Cash, Conventional, FHA, VA
Horse Property N
Listing Terms Cash, Conventional, FHA, VA
Financing Cash,Conventional,FHA,VA
Special Listing Condition Standard
Pets Allowed No Pet Restrictions
Read Less
Want to know what your home might be worth? Contact us for a FREE valuation!

Our team is ready to help you sell your home for the highest possible price ASAP

Bought with Brian P Homberg • Taylor Made Deep Creek Vacations & Sales

GET MORE INFORMATION





