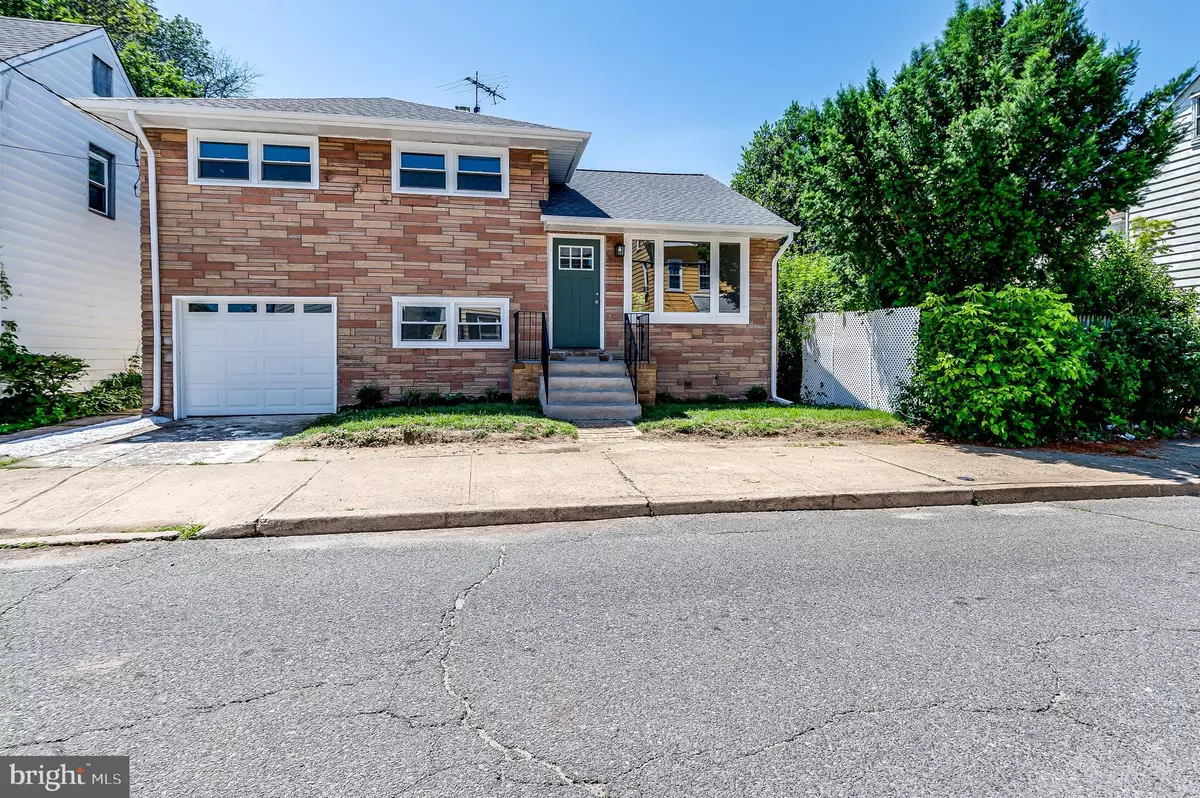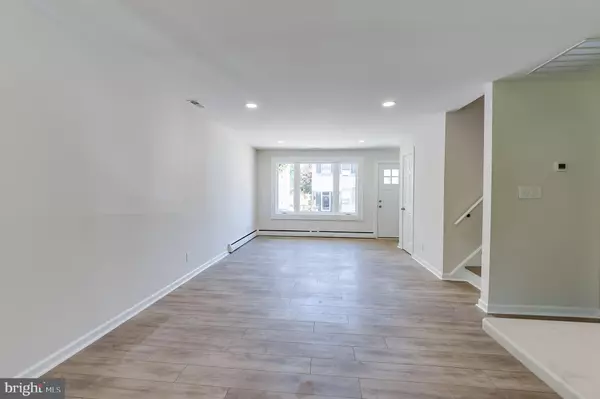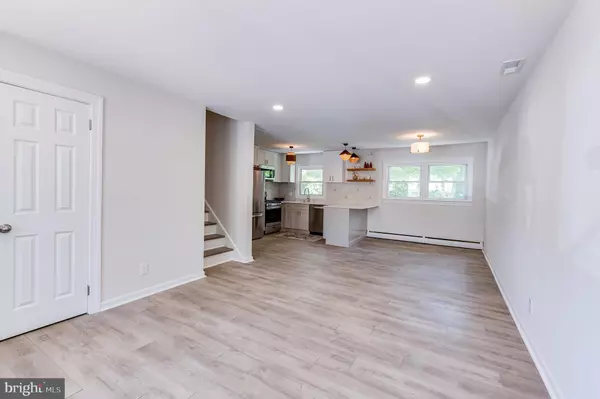$340,000
$325,000
4.6%For more information regarding the value of a property, please contact us for a free consultation.
306 BORDEN ST Bordentown, NJ 08505
3 Beds
2 Baths
1,269 SqFt
Key Details
Sold Price $340,000
Property Type Single Family Home
Sub Type Detached
Listing Status Sold
Purchase Type For Sale
Square Footage 1,269 sqft
Price per Sqft $267
Subdivision None Available
MLS Listing ID NJBL2000350
Sold Date 08/10/21
Style Split Level
Bedrooms 3
Full Baths 1
Half Baths 1
HOA Y/N N
Abv Grd Liv Area 1,269
Originating Board BRIGHT
Year Built 1962
Annual Tax Amount $6,528
Tax Year 2020
Lot Size 5,140 Sqft
Acres 0.12
Lot Dimensions 0.00 x 0.00
Property Description
This is a rare find in the City of Bordentown, a single family home with attached garage and private driveway situated in a quiet street yet within walking distance to Farnsworth Ave. downtown shops and restaurants. As you enter this new remodeled home you will immediately notice the open floor plan with an oversized brand new front window to welcome lots of natural light. The open floor plan leads you from the living room and dining room to a brand new kitchen. The kitchen offers a complete stainless steel appliance package, new cabinets, quartz countertops, backsplash and lighting fixtures.
This Split level home offers three upper bedrooms with original hardwood floors and a full bathroom that has been remodeled with gorgeous tile work. The lower level consists of a mudroom with access to the patio and spacious backyard, interior garage entrance with an additional room for a home office or "possible" 4th bedroom. There is a finished basement, with a new half bathroom and a laundry room complete with washer, dryer, and slop sink. A newer hot water heater and a Weil McLain natural gas heater (new 2019). Along with brand new central air. Come see this home you will not be disappointed! Within walking distance from the River Line Lite Rail and minutes to all major roads makes this an ideal location.
Location
State NJ
County Burlington
Area Bordentown City (20303)
Zoning RESIDENTIAL
Rooms
Basement Full, Partially Finished
Interior
Interior Features Combination Dining/Living, Dining Area, Floor Plan - Open
Hot Water Natural Gas
Heating Baseboard - Hot Water
Cooling Central A/C
Flooring Ceramic Tile, Hardwood, Laminated
Equipment Dishwasher, Dryer, Microwave, Refrigerator, Stove, Washer
Appliance Dishwasher, Dryer, Microwave, Refrigerator, Stove, Washer
Heat Source Natural Gas
Exterior
Exterior Feature Patio(s)
Parking Features Inside Access, Garage - Front Entry
Garage Spaces 2.0
Utilities Available Natural Gas Available
Water Access N
Roof Type Shingle
Accessibility None
Porch Patio(s)
Attached Garage 1
Total Parking Spaces 2
Garage Y
Building
Story 2
Sewer Public Sewer
Water Public
Architectural Style Split Level
Level or Stories 2
Additional Building Above Grade, Below Grade
Structure Type Brick,Vinyl
New Construction N
Schools
Elementary Schools Clara Barton
Middle Schools Macfarland Junior School
High Schools Bordentown Regional H.S.
School District Bordentown Regional School District
Others
Pets Allowed Y
Senior Community No
Tax ID 03-00702-00014
Ownership Fee Simple
SqFt Source Assessor
Acceptable Financing Cash, Conventional, FHA, VA
Listing Terms Cash, Conventional, FHA, VA
Financing Cash,Conventional,FHA,VA
Special Listing Condition Standard
Pets Allowed No Pet Restrictions
Read Less
Want to know what your home might be worth? Contact us for a FREE valuation!

Our team is ready to help you sell your home for the highest possible price ASAP

Bought with Marna Brown-Krausz • RE/MAX Properties - Newtown

GET MORE INFORMATION





