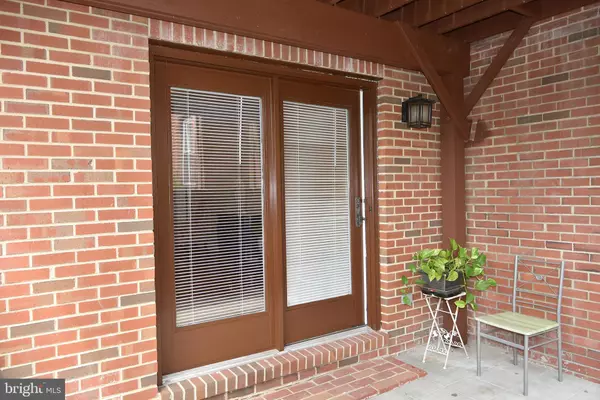$640,000
$643,000
0.5%For more information regarding the value of a property, please contact us for a free consultation.
1135 G NORTH UTAH ST Arlington, VA 22201
3 Beds
2 Baths
1,269 SqFt
Key Details
Sold Price $640,000
Property Type Condo
Sub Type Condo/Co-op
Listing Status Sold
Purchase Type For Sale
Square Footage 1,269 sqft
Price per Sqft $504
Subdivision Ballston Court
MLS Listing ID VAAR180934
Sold Date 12/03/21
Style Traditional
Bedrooms 3
Full Baths 2
Condo Fees $371/mo
HOA Y/N N
Abv Grd Liv Area 1,269
Originating Board BRIGHT
Year Built 1987
Annual Tax Amount $6,097
Tax Year 2021
Property Description
Back on the market! Great Reduced Price for quick sale !! Good location ! ! This gorgeous condo has completed renovation whole house in year 2019 with 3 bright bedrooms, 2 beautiful full baths. It has open floor plan features, with the premium upgraded such as Corian counter top of kitchen & kitchen Island , cabinets, hardwood floors, stainless steel appliances, recess lighting, large living and dining area, bath rooms.... This location is in Ballston Court, short four blocks distance to the Ballston Metro. many restaurants, bars, and shops are within a five minutes walk of this home. The monthly condo fee is only $371 (It covers for water, trash, snow removal & external maintenance). This gorgeous condo is truly one of a kind and not to be missed !! Please schedule all showings through listing agent so that no overlapping showings . Despite best efforts, no hand sanitizer could be located to place in the home. Please take all CDC recommendations into account while touring and ensure that all of you are wearing gloves and face masks. Parking space for this condo is #11, there are 2 visitor parking spaces: # 9, #15; The seller will use Elite Title for settlement.
Location
State VA
County Arlington
Zoning R15-30T
Rooms
Other Rooms Living Room, Bedroom 2, Bedroom 3, Kitchen, Bedroom 1, Bathroom 1, Bathroom 2
Main Level Bedrooms 3
Interior
Interior Features Ceiling Fan(s), Combination Dining/Living, Crown Moldings, Floor Plan - Open, Kitchen - Eat-In, Kitchen - Gourmet, Recessed Lighting, Stall Shower, Upgraded Countertops, Window Treatments
Hot Water Electric
Heating Hot Water
Cooling Heat Pump(s)
Equipment Built-In Microwave, Dishwasher, Disposal, Oven/Range - Electric, Refrigerator, Icemaker, Stainless Steel Appliances, Water Heater
Fireplace N
Window Features Energy Efficient
Appliance Built-In Microwave, Dishwasher, Disposal, Oven/Range - Electric, Refrigerator, Icemaker, Stainless Steel Appliances, Water Heater
Heat Source Electric
Exterior
Garage Spaces 1.0
Parking On Site 1
Utilities Available Electric Available, Sewer Available, Water Available
Amenities Available None
Water Access N
Accessibility Level Entry - Main
Total Parking Spaces 1
Garage N
Building
Story 1
Unit Features Garden 1 - 4 Floors
Sewer Public Sewer
Water Public
Architectural Style Traditional
Level or Stories 1
Additional Building Above Grade, Below Grade
Structure Type Dry Wall
New Construction N
Schools
School District Arlington County Public Schools
Others
Pets Allowed Y
HOA Fee Include Water,Sewer,Trash
Senior Community No
Tax ID 14-019-083
Ownership Condominium
Acceptable Financing Contract, Conventional, FHA, VA
Listing Terms Contract, Conventional, FHA, VA
Financing Contract,Conventional,FHA,VA
Special Listing Condition Standard
Pets Allowed No Pet Restrictions
Read Less
Want to know what your home might be worth? Contact us for a FREE valuation!

Our team is ready to help you sell your home for the highest possible price ASAP

Bought with Michael S Webb • RE/MAX Allegiance

GET MORE INFORMATION





