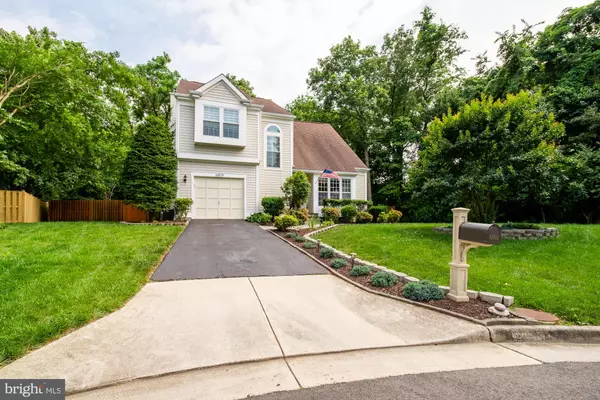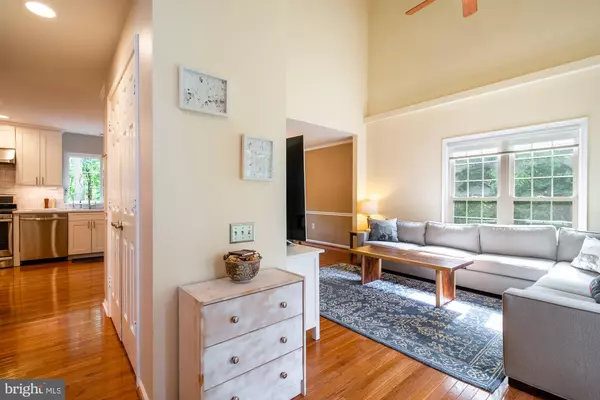$778,000
$775,000
0.4%For more information regarding the value of a property, please contact us for a free consultation.
6809 WOODSTONE PL Alexandria, VA 22306
3 Beds
4 Baths
2,357 SqFt
Key Details
Sold Price $778,000
Property Type Single Family Home
Sub Type Detached
Listing Status Sold
Purchase Type For Sale
Square Footage 2,357 sqft
Price per Sqft $330
Subdivision Woodstone
MLS Listing ID VAFX2077534
Sold Date 07/21/22
Style Other
Bedrooms 3
Full Baths 3
Half Baths 1
HOA Fees $43/qua
HOA Y/N Y
Abv Grd Liv Area 1,705
Originating Board BRIGHT
Year Built 1987
Annual Tax Amount $7,729
Tax Year 2021
Lot Size 10,311 Sqft
Acres 0.24
Property Description
Picture perfect semi-contemporary home at the end of a quiet cul-de-sac is the move in ready home you have been searching for! Exterior features of this home include beautiful landscaping, a fenced private backyard, which backs up to conservation land, and also includes a screened in porch, patio (with a pad for a future hot tub), and landscaping lighting. Inside you'll find a new completely remodeled kitchen with new everything, including a coffee bar. Full details on the updates for the home can be found in the documents section. There are 3 bedrooms on the upper level and include updated closets. In addition to the freshly painted interior, the garage was custom remodeled, and and the front of the home has all new PVC fascia board. Bonus features of this home include hardwired ethernet, and updated venting & insulation. Located in the desirable Woodstone community, this property will be a great place to call home.
Location
State VA
County Fairfax
Zoning 150
Rooms
Other Rooms Living Room, Dining Room, Primary Bedroom, Bedroom 2, Bedroom 3, Kitchen, Laundry, Recreation Room, Storage Room, Bathroom 2, Bathroom 3, Primary Bathroom
Basement Connecting Stairway, Fully Finished
Interior
Interior Features Breakfast Area, Ceiling Fan(s), Combination Kitchen/Dining, Combination Dining/Living, Combination Kitchen/Living, Dining Area, Floor Plan - Open, Formal/Separate Dining Room, Kitchen - Eat-In, Kitchen - Gourmet, Kitchen - Table Space, Stall Shower, Tub Shower, Walk-in Closet(s), Wood Floors, Other
Hot Water Natural Gas
Heating Heat Pump(s)
Cooling Central A/C
Fireplaces Number 1
Equipment Dishwasher, Disposal, Dryer, Oven/Range - Gas, Refrigerator, Stainless Steel Appliances, Washer, Water Heater
Appliance Dishwasher, Disposal, Dryer, Oven/Range - Gas, Refrigerator, Stainless Steel Appliances, Washer, Water Heater
Heat Source Natural Gas
Laundry Lower Floor
Exterior
Exterior Feature Patio(s), Enclosed, Porch(es)
Parking Features Garage Door Opener
Garage Spaces 4.0
Water Access N
Accessibility None
Porch Patio(s), Enclosed, Porch(es)
Attached Garage 1
Total Parking Spaces 4
Garage Y
Building
Story 3
Foundation Permanent
Sewer Public Sewer
Water Public
Architectural Style Other
Level or Stories 3
Additional Building Above Grade, Below Grade
New Construction N
Schools
Elementary Schools Groveton
Middle Schools Sandburg
High Schools West Potomac
School District Fairfax County Public Schools
Others
Senior Community No
Tax ID 0922 30 0370
Ownership Fee Simple
SqFt Source Assessor
Acceptable Financing Cash, Conventional, FHA, VA
Listing Terms Cash, Conventional, FHA, VA
Financing Cash,Conventional,FHA,VA
Special Listing Condition Standard
Read Less
Want to know what your home might be worth? Contact us for a FREE valuation!

Our team is ready to help you sell your home for the highest possible price ASAP

Bought with Mary Ashley Zimmermann • Compass

GET MORE INFORMATION




