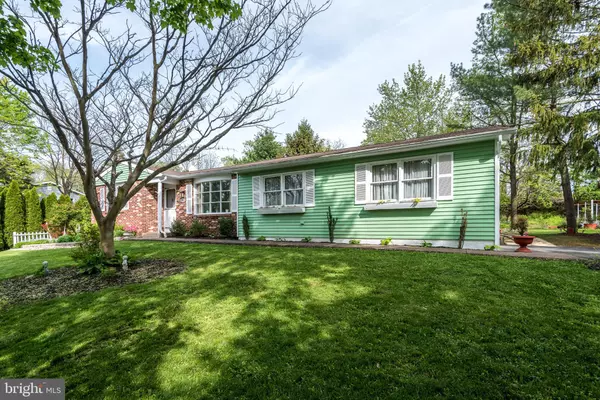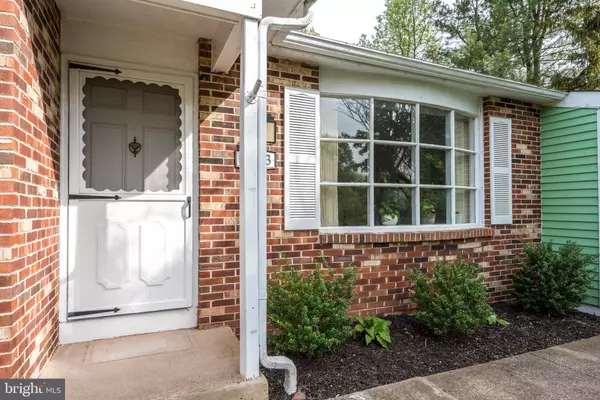$425,000
$349,000
21.8%For more information regarding the value of a property, please contact us for a free consultation.
1503 IVYWOOD WAY Lansdale, PA 19446
3 Beds
2 Baths
1,475 SqFt
Key Details
Sold Price $425,000
Property Type Single Family Home
Sub Type Detached
Listing Status Sold
Purchase Type For Sale
Square Footage 1,475 sqft
Price per Sqft $288
Subdivision Hunter Villa
MLS Listing ID PAMC693796
Sold Date 06/11/21
Style Ranch/Rambler
Bedrooms 3
Full Baths 1
Half Baths 1
HOA Y/N N
Abv Grd Liv Area 1,475
Originating Board BRIGHT
Year Built 1981
Annual Tax Amount $5,188
Tax Year 2020
Lot Size 0.451 Acres
Acres 0.45
Lot Dimensions 120.00 x 0.00
Property Description
Very spacious while very manageable home. situated in a picturesque neighborhood with wonderful proximity to shopping, restaurants , schools, and major highways. Before you even enter the home you will take wonder at all of the meticulous landscaping and hardscaping work. Enter the home into a sun filled living room with a large bay window and new hardwood floors which continue into the bedrooms. The master bedroom is bright with a large closet which you can access from both in and out of the room. Two additional well sized bedrooms and a newly renovated main bathroom complete this section of the home. Head in the other direction to your newly renovated and modern eat in -kitchen which opens up into your family room with a lovely brick stove. Directly off your kitchen you will find a newly renovated powder room, access to you an oversized garage which provides space for cars and storage, and your laundry room. A quick trip downstairs and you will find a "quasi-finished" basement with a perfect space for family fun as well as a large section ideal for storage and your weekend warrior and all the tools! Back upstairs, head through the family room to a large outside porch with a screened section and an open section which overlooks a rear yard that has a screened garden and provides a park-like serene setting for relaxation and play.
Location
State PA
County Montgomery
Area Towamencin Twp (10653)
Zoning R125
Rooms
Other Rooms Living Room, Bedroom 2, Bedroom 3, Kitchen, Family Room, Bedroom 1, Laundry, Bathroom 1
Basement Full
Main Level Bedrooms 3
Interior
Interior Features Built-Ins, Ceiling Fan(s), Dining Area, Entry Level Bedroom, Family Room Off Kitchen, Floor Plan - Open, Kitchen - Eat-In, Wood Floors
Hot Water 60+ Gallon Tank
Heating Forced Air
Cooling Central A/C
Flooring Wood, Vinyl, Tile/Brick
Fireplaces Number 1
Fireplaces Type Free Standing, Wood
Equipment Dishwasher, Disposal, Dryer, Oven - Self Cleaning, Oven/Range - Gas, Range Hood, Refrigerator, Stainless Steel Appliances, Washer, Water Heater
Furnishings No
Fireplace Y
Window Features Bay/Bow
Appliance Dishwasher, Disposal, Dryer, Oven - Self Cleaning, Oven/Range - Gas, Range Hood, Refrigerator, Stainless Steel Appliances, Washer, Water Heater
Heat Source Natural Gas
Laundry Main Floor
Exterior
Exterior Feature Enclosed, Porch(es), Screened
Parking Features Garage Door Opener, Oversized, Garage - Side Entry
Garage Spaces 7.0
Water Access N
Roof Type Shingle
Accessibility None
Porch Enclosed, Porch(es), Screened
Attached Garage 2
Total Parking Spaces 7
Garage Y
Building
Lot Description Front Yard, Landscaping, No Thru Street, Private, Rear Yard, SideYard(s), Vegetation Planting
Story 1
Sewer Public Sewer
Water Public
Architectural Style Ranch/Rambler
Level or Stories 1
Additional Building Above Grade, Below Grade
New Construction N
Schools
School District North Penn
Others
Senior Community No
Tax ID 53-00-03918-448
Ownership Fee Simple
SqFt Source Assessor
Acceptable Financing Cash, Conventional, FHA, VA
Horse Property N
Listing Terms Cash, Conventional, FHA, VA
Financing Cash,Conventional,FHA,VA
Special Listing Condition Standard
Read Less
Want to know what your home might be worth? Contact us for a FREE valuation!

Our team is ready to help you sell your home for the highest possible price ASAP

Bought with Michael J Sroka • Keller Williams Main Line

GET MORE INFORMATION





