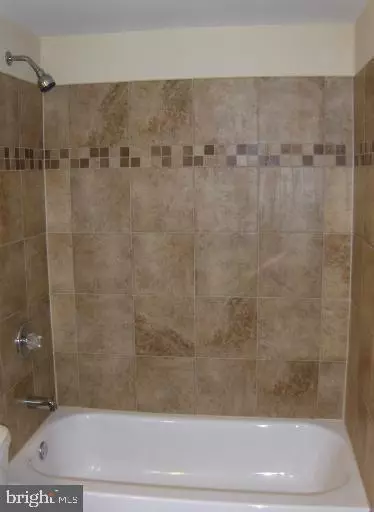$340,000
$330,000
3.0%For more information regarding the value of a property, please contact us for a free consultation.
3404 CHELSEA DR Woodbridge, VA 22192
3 Beds
2 Baths
1,211 SqFt
Key Details
Sold Price $340,000
Property Type Single Family Home
Sub Type Detached
Listing Status Sold
Purchase Type For Sale
Square Footage 1,211 sqft
Price per Sqft $280
Subdivision Rollingwood Village
MLS Listing ID VAPW508456
Sold Date 12/31/20
Style Split Level
Bedrooms 3
Full Baths 2
HOA Fees $14/qua
HOA Y/N Y
Abv Grd Liv Area 936
Originating Board BRIGHT
Year Built 1985
Annual Tax Amount $3,711
Tax Year 2020
Lot Size 10,062 Sqft
Acres 0.23
Property Description
Loan Denial! Nice home with fresh paint and new carpet. The lower room can be used for a bedroom or family room. Large backyard for all your outdoor needs. The home is located close to major shopping centers and restaurants. Owners are deaf. Please wear a mask and use shoe covers. Safety Guidelines We're making every effort to do our part for the safety and health of our community. We ask all persons entering the property to use hand sanitizer, remove footwear or wear booties, and wear a face mask or covering, and gloves. When touring the home avoid touching any surfaces in the home, such as light switches, cabinet and door handles. This home is available for responsible showings via advanced online scheduling no overlapping appointments. Please adhere to all the CDC guidelines and maintain social distancing of 6-ft. No more than 3 people in the home at one time.
Location
State VA
County Prince William
Zoning R4
Rooms
Other Rooms Living Room, Bedroom 2, Kitchen, Family Room, Bedroom 1, Laundry, Bathroom 1, Bathroom 3
Basement Full
Main Level Bedrooms 3
Interior
Hot Water Electric
Heating Heat Pump(s)
Cooling Central A/C
Fireplace N
Heat Source Electric
Exterior
Water Access N
Accessibility None
Garage N
Building
Story 1
Sewer Public Sewer
Water Public
Architectural Style Split Level
Level or Stories 1
Additional Building Above Grade, Below Grade
New Construction N
Schools
School District Prince William County Public Schools
Others
Senior Community No
Tax ID 8292-14-9241
Ownership Fee Simple
SqFt Source Assessor
Acceptable Financing Conventional, FHA, VA
Listing Terms Conventional, FHA, VA
Financing Conventional,FHA,VA
Special Listing Condition Standard
Read Less
Want to know what your home might be worth? Contact us for a FREE valuation!

Our team is ready to help you sell your home for the highest possible price ASAP

Bought with Rana Q Iqbal • BNI Realty

GET MORE INFORMATION




