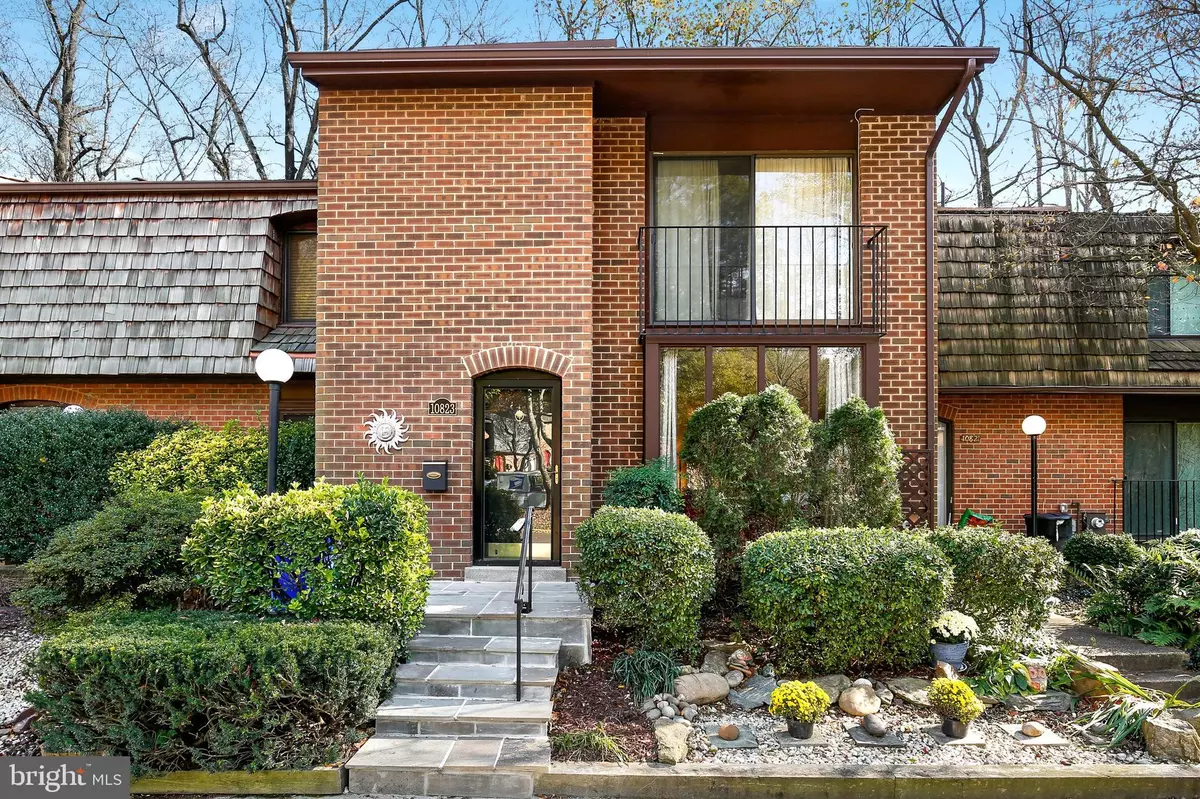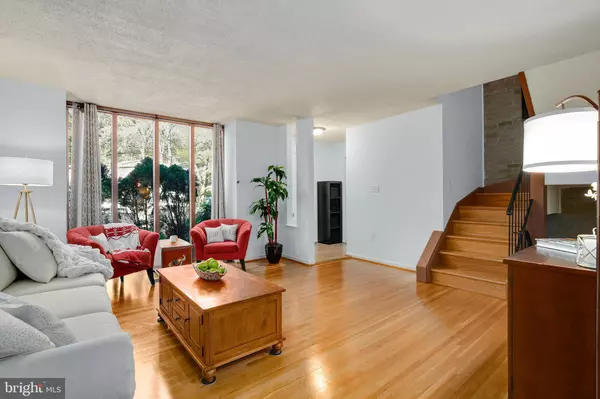$610,000
$610,000
For more information regarding the value of a property, please contact us for a free consultation.
10823 DEBORAH DR Potomac, MD 20854
3 Beds
4 Baths
1,568 SqFt
Key Details
Sold Price $610,000
Property Type Townhouse
Sub Type Interior Row/Townhouse
Listing Status Sold
Purchase Type For Sale
Square Footage 1,568 sqft
Price per Sqft $389
Subdivision Inverness Forest
MLS Listing ID MDMC732916
Sold Date 12/08/20
Style Traditional
Bedrooms 3
Full Baths 3
Half Baths 1
HOA Fees $70/mo
HOA Y/N Y
Abv Grd Liv Area 1,418
Originating Board BRIGHT
Year Built 1973
Annual Tax Amount $5,588
Tax Year 2020
Lot Size 2,200 Sqft
Acres 0.05
Property Description
Offers Due by Wednesday 8 AM. MOVE IN READY. Inverness Forest is tucked away in the trees, perfectly located near Ride-On Bus Stop, Shopping, Schools, Cabin John Park, and Restaurants. Enter into a light-filled main level foyer. Hardwood, Ceramic, & Carpet Floors Throughout. Open Living & Dining Room with sliding doors to Large Private Deck. Freshly Painted Neutral Colors. Powder Room off Main Hall. Upstairs are 3 large bedrooms and 2 full Baths; Hardwood floors throughout. Hall Bath with, vanity, and tub. The lower level features a large, full daylight Family Room/ Bedroom with a fireplace. New neutral carpeting; Additional Storage under the steps. Full Bath, Large laundry room; and storage space, including a bonus spot under the steps. Sliding door leads to a fabulous, rear yard with landscaping, connected to hiking paths and woods.
Location
State MD
County Montgomery
Zoning R90
Rooms
Basement Fully Finished
Interior
Hot Water Natural Gas
Heating Forced Air
Cooling Central A/C
Fireplaces Number 1
Heat Source Natural Gas
Exterior
Parking On Site 1
Water Access N
Accessibility None
Garage N
Building
Story 3
Sewer Public Sewer
Water Public
Architectural Style Traditional
Level or Stories 3
Additional Building Above Grade, Below Grade
New Construction N
Schools
School District Montgomery County Public Schools
Others
Senior Community No
Tax ID 161001512662
Ownership Fee Simple
SqFt Source Assessor
Special Listing Condition Standard
Read Less
Want to know what your home might be worth? Contact us for a FREE valuation!

Our team is ready to help you sell your home for the highest possible price ASAP

Bought with Lisa Ma • UnionPlus Realty, Inc.

GET MORE INFORMATION





