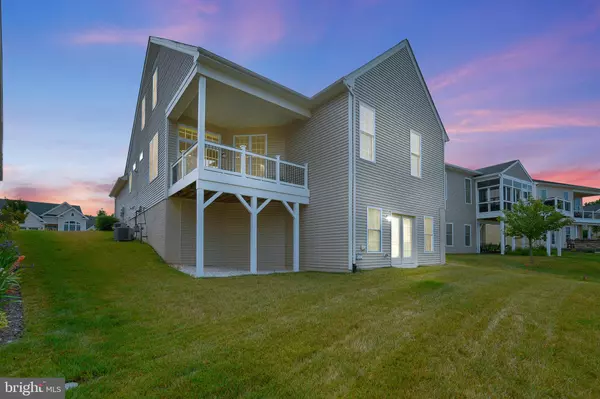$560,000
$589,900
5.1%For more information regarding the value of a property, please contact us for a free consultation.
7908 BURBANK AVE Fredericksburg, VA 22407
3 Beds
3 Baths
2,729 SqFt
Key Details
Sold Price $560,000
Property Type Single Family Home
Sub Type Detached
Listing Status Sold
Purchase Type For Sale
Square Footage 2,729 sqft
Price per Sqft $205
Subdivision Retreat At Chancellorsville
MLS Listing ID VASP2010828
Sold Date 10/05/22
Style Ranch/Rambler
Bedrooms 3
Full Baths 3
HOA Fees $266/mo
HOA Y/N Y
Abv Grd Liv Area 2,729
Originating Board BRIGHT
Year Built 2015
Annual Tax Amount $3,298
Tax Year 2022
Lot Size 7,138 Sqft
Acres 0.16
Property Description
Beautiful spacious home (Harrison model with loft and with full unfinished basement) in sought after Regency/Retreat at Chancellorsville and just built in 2015 This house is ready for you to call it home! Neutral colors and like new construction but at far less than new construction prices. Enticing premium lot with rear raised covered TREX deck and beautiful professional landscaping. Privacy abounds.
Just 4.5 short miles away from I-95, Central Park and Spotsy Mall, yet you will feel as if you are in an urban retreat, near battlefields and rolling country land as you enter the gated community. Lush landscaping details the entrance and and sidewalks and among other things the amenities include: walking trails, clubhouse, gym, outdoor fireplace, indoor/outdoor pool, and tons of activities to keep you busy and engaged.
But the true delight is when you enter this 3BR/3BA home with loft upstairs (bedroom, full bath, family room) and full walk out unfinished basement. Room for anything your heart desires and an entire lower level to finish to your taste! Rough in for fourth bathroom already in place in basement. Ten foot ceilings throughout on main level. The laundry room is conveniently located on floor #1 and washer and dryer convey and includes utility sink. The kitchen has quartz counters, 42" wall cabinets, upgraded SS appliances, double oven and large work area. Pendant lights at kitchen bar. Ceramic tile upgrades in 1st bedroom and main first level bedroom. Cultured marble counters in bathrooms. Hardwood floors on the first level. Enjoy views from the beautiful deck!
Upstairs you will find a third bedroom, with huge loft area and full bath with tub/shower combo. This is an awesome area for guests, home offices and crafts!
No need to worry about pest control as the system is already installed and contract with Home Team or whomever only needs to be initiated. Blinds have been placed at all windows and they convey. Current HVAC and plumbing contract in place with CMR. Security system. Ceiling fan boxes and fans (6). Irrigation system for fully sodded lawn.
Several pieces of furnishings are offered for sale to potential buyers and includes (main bedroom suite consisting of bed, 2 side tables, tall dresser and long dresser. Dining room table with six chairs and china cabinet. Kitchen table and four chairs, matching 2 drawer cabinet. Study couch and chaise, large computer desk and storage hutch. Living room sofa and two matching chairs. Armoire for TV in living room. Wool area rugs. Upstairs sectional and 2 recliners and crib side table. Kitchen bar stools. Front porch wicker, basement wicker and basement couch.
Regency/Retreat homes are rare finds on the market because everyone loves the community, lifestyle and location. Come see this very large unit before it is too late!
Location
State VA
County Spotsylvania
Zoning P8*
Rooms
Other Rooms Bedroom 2, Kitchen, Family Room, Basement, Laundry, Bathroom 2
Basement Daylight, Partial, Connecting Stairway, Full, Outside Entrance, Rear Entrance, Space For Rooms, Unfinished, Walkout Level, Windows
Main Level Bedrooms 2
Interior
Interior Features Breakfast Area, Carpet, Ceiling Fan(s), Combination Dining/Living, Combination Kitchen/Dining, Crown Moldings, Dining Area, Entry Level Bedroom, Family Room Off Kitchen, Floor Plan - Open, Kitchen - Gourmet, Kitchen - Island, Kitchen - Table Space, Formal/Separate Dining Room, Primary Bath(s), Sprinkler System
Hot Water Natural Gas
Heating Heat Pump - Gas BackUp
Cooling Heat Pump(s), Central A/C
Fireplaces Number 1
Fireplaces Type Fireplace - Glass Doors, Mantel(s)
Equipment Built-In Microwave, Cooktop, Dishwasher, Disposal, Dryer, Icemaker, Microwave, Oven - Double, Oven - Self Cleaning, Oven/Range - Gas, Refrigerator, Stainless Steel Appliances, Washer, Water Heater
Fireplace Y
Appliance Built-In Microwave, Cooktop, Dishwasher, Disposal, Dryer, Icemaker, Microwave, Oven - Double, Oven - Self Cleaning, Oven/Range - Gas, Refrigerator, Stainless Steel Appliances, Washer, Water Heater
Heat Source Natural Gas, Electric
Laundry Main Floor
Exterior
Exterior Feature Deck(s), Patio(s), Porch(es)
Parking Features Garage - Front Entry, Garage Door Opener
Garage Spaces 4.0
Utilities Available Cable TV, Natural Gas Available, Phone Available
Amenities Available Bike Trail, Billiard Room, Club House, Common Grounds, Community Center, Exercise Room, Fitness Center, Game Room, Jog/Walk Path, Library, Pool - Indoor, Pool - Outdoor, Recreational Center, Retirement Community, Swimming Pool
Water Access N
Accessibility 32\"+ wide Doors, Doors - Swing In, Entry Slope <1'
Porch Deck(s), Patio(s), Porch(es)
Attached Garage 2
Total Parking Spaces 4
Garage Y
Building
Story 3
Foundation Block
Sewer Lateral/Tap on Site, Public Septic
Water Community
Architectural Style Ranch/Rambler
Level or Stories 3
Additional Building Above Grade, Below Grade
New Construction N
Schools
School District Spotsylvania County Public Schools
Others
HOA Fee Include Common Area Maintenance,Health Club,Lawn Care Front,Lawn Care Side,Pool(s),Recreation Facility,Reserve Funds,Sauna,Snow Removal,Trash
Senior Community Yes
Age Restriction 55
Tax ID 11L4-153-
Ownership Fee Simple
SqFt Source Assessor
Security Features Fire Detection System,Smoke Detector,Security System
Acceptable Financing Cash
Listing Terms Cash
Financing Cash
Special Listing Condition Standard
Read Less
Want to know what your home might be worth? Contact us for a FREE valuation!

Our team is ready to help you sell your home for the highest possible price ASAP

Bought with Ashley Dawn Greene • Hometown Realty Services, Inc.

GET MORE INFORMATION





