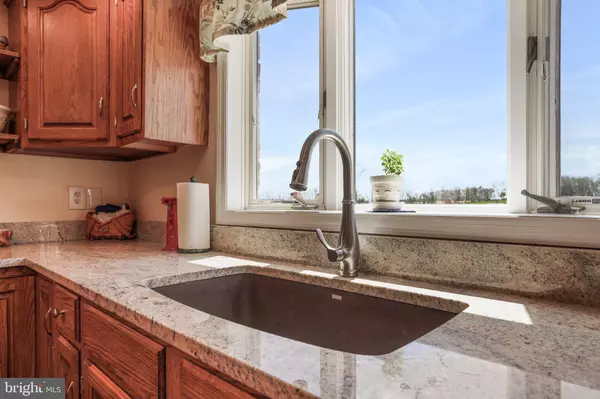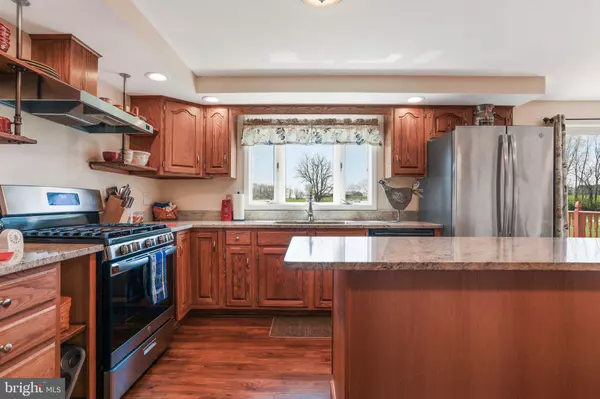$465,000
$449,900
3.4%For more information regarding the value of a property, please contact us for a free consultation.
9400 MUSKET CT Hagerstown, MD 21740
3 Beds
4 Baths
3,480 SqFt
Key Details
Sold Price $465,000
Property Type Single Family Home
Sub Type Detached
Listing Status Sold
Purchase Type For Sale
Square Footage 3,480 sqft
Price per Sqft $133
Subdivision Antietam Acres
MLS Listing ID MDWA2007398
Sold Date 05/27/22
Style Cape Cod
Bedrooms 3
Full Baths 3
Half Baths 1
HOA Y/N N
Abv Grd Liv Area 1,740
Originating Board BRIGHT
Year Built 1995
Annual Tax Amount $2,511
Tax Year 2021
Lot Size 1.300 Acres
Acres 1.3
Property Description
Welcome to your new home in the country. All you have to do is bring your furniture and personal belongings. Beautiful, remodeled kitchen opens to breakfast area. Kitchen includes farmers sink, granite, island & propane tank added for gas stove. Sliding glass door allows access to level backyard with fire pit, shed and GREENHOUSE. MAIN LEVEL BEDROOM WITH A NEW BATHROOM AND OVERSIZED TILED SHOWER. Upstairs offers 2 full bedrooms and bath. Lower level is finished with large family room, laundry room, 4 th bedroom if needed, second room (could be media room, office, it's all up to you!) Lower level completely finished. Sellers have upgraded many items in the home and had many items serviced. Heating system is electric and backed by geo-thermal! UV light in place! Roof replaced July 2020 with Architectural Shingles! Level 1.3+/- lot! Greenhouse conveys. Attached 2 car garage with finished BONUS ROOM OVER GARAGE . Sellers installed a split unit offering heat & air-conditioning in bonus room. Alarms on geo-thermal unit
Location
State MD
County Washington
Zoning A(R)
Rooms
Other Rooms Dining Room, Primary Bedroom, Bedroom 2, Bedroom 3, Kitchen, Family Room, Exercise Room, Laundry, Office, Bathroom 1, Primary Bathroom, Full Bath
Basement Fully Finished, Interior Access, Rear Entrance, Sump Pump
Main Level Bedrooms 1
Interior
Interior Features Carpet, Combination Kitchen/Dining, Dining Area, Entry Level Bedroom, Floor Plan - Traditional, Kitchen - Eat-In, Kitchen - Island, Kitchen - Table Space, Window Treatments
Hot Water Electric
Heating Heat Pump(s)
Cooling Central A/C, Geothermal
Fireplace N
Heat Source Electric, Geo-thermal
Exterior
Exterior Feature Patio(s)
Parking Features Garage - Front Entry, Inside Access, Oversized
Garage Spaces 6.0
Water Access N
Roof Type Architectural Shingle
Accessibility None
Porch Patio(s)
Attached Garage 2
Total Parking Spaces 6
Garage Y
Building
Lot Description Cul-de-sac, Front Yard, Landscaping, No Thru Street, Rear Yard
Story 3
Foundation Block
Sewer Septic Exists
Water Well
Architectural Style Cape Cod
Level or Stories 3
Additional Building Above Grade, Below Grade
Structure Type Dry Wall
New Construction N
Schools
School District Washington County Public Schools
Others
Senior Community No
Tax ID 2210035805
Ownership Fee Simple
SqFt Source Assessor
Acceptable Financing Cash, Conventional, FHA, USDA, VA
Listing Terms Cash, Conventional, FHA, USDA, VA
Financing Cash,Conventional,FHA,USDA,VA
Special Listing Condition Standard
Read Less
Want to know what your home might be worth? Contact us for a FREE valuation!

Our team is ready to help you sell your home for the highest possible price ASAP

Bought with William J Campbell • Fathom Realty MD, LLC

GET MORE INFORMATION





