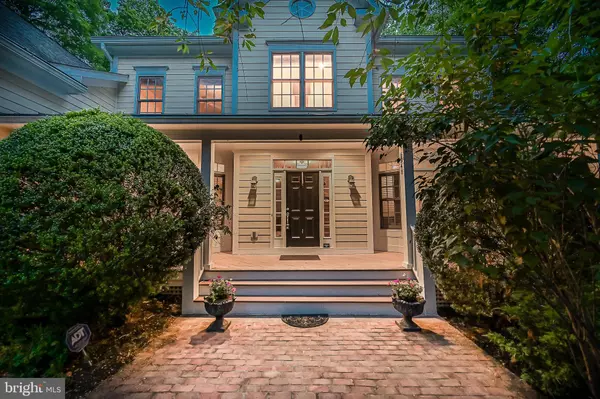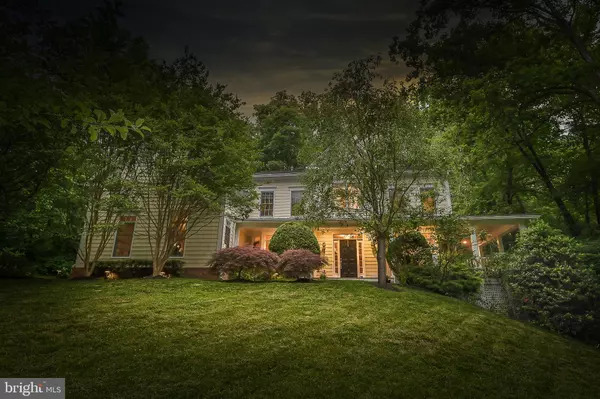$1,199,000
$1,199,000
For more information regarding the value of a property, please contact us for a free consultation.
6348 MONTROSE ST Alexandria, VA 22312
6 Beds
5 Baths
5,520 SqFt
Key Details
Sold Price $1,199,000
Property Type Single Family Home
Sub Type Detached
Listing Status Sold
Purchase Type For Sale
Square Footage 5,520 sqft
Price per Sqft $217
Subdivision Lincolnia Park
MLS Listing ID VAFX1205532
Sold Date 07/21/21
Style Colonial
Bedrooms 6
Full Baths 4
Half Baths 1
HOA Y/N N
Abv Grd Liv Area 4,220
Originating Board BRIGHT
Year Built 2007
Annual Tax Amount $10,110
Tax Year 2020
Lot Size 0.597 Acres
Acres 0.6
Property Description
Distinguished 6 bedroom custom built home sited on an exceptional .60-acre lot on a quiet cul de sac in the sought-after neighborhood of Lincolnia Park! Over 5,400 square feet of the ultimate in quality, elegance, and craftsmanship. This beautiful home is perfectly situated at the top of a hill and is surrounded by mature hardwood trees a true parklike oasis! The gardens have flowers that bloom in spring and fall along with an apple tree, pear tree and grape vines. Brick paver walkway leads up to a lovely wrap around front porch the perfect spot to relax and enjoy a morning cup of coffee. Step inside to a grand foyer with an elegant, curved staircase. Sparkling hardwood floors and gorgeous custom moldings adorn every room throughout the entire main level. Stunning gourmet kitchen features granite counters, stainless steel appliances, double oven and center island with gas cooktop, wine refrigerator, tile backsplash, upgraded cabinetry, walk-in pantry, built-in desk and breakfast room. French doors step out to private Trex deck with incredible wooded views. Enjoy dining alfresco or curl up by the fireplace on the expansive flagstone patio. Step down family room off kitchen features gas fireplace and tons of windows. Elegant living and dining room with decorative moldings and plantation shutters are perfect for entertaining guests. The main level also features a private office with built-in shelving, living room, dining room with the option to close off from the kitchen and create privacy for entertaining along with a half bath and laundry and mudroom. The upper level boasts an expansive Primary Suite with tray ceiling, sitting room, his and hers walk-in closets, and luxurious primary bath. Upstairs you will also find 4 spacious bedrooms and 3 full baths all bedrooms with jack n jill baths. Fully finished walkout lower level features a light filled rec room area with gas fireplace, 6th bedroom and full bath. From the basement step out onto the flagstone patio and immerse yourself in nature. Professional landscaping and lush hardwood trees provide total privacy. 3 car garage and extended driveway allow for plenty of guest parking. Great location! Community pool is walkable and on the same street. The Lincolnia community is just minutes to 395/495, Metro, VRE, shopping, dining and entertainment! This grand home has it all and truly provides the best of both convenience and luxury.
Location
State VA
County Fairfax
Zoning 120
Rooms
Basement Daylight, Full, Connecting Stairway, Full, Fully Finished, Heated, Interior Access, Outside Entrance, Walkout Level, Windows
Interior
Hot Water Propane
Heating Forced Air
Cooling Central A/C
Fireplaces Number 2
Furnishings No
Fireplace Y
Heat Source Propane - Leased
Exterior
Parking Features Garage - Front Entry, Garage - Side Entry, Garage Door Opener, Inside Access
Garage Spaces 9.0
Water Access N
View Garden/Lawn, Trees/Woods
Accessibility Other
Attached Garage 3
Total Parking Spaces 9
Garage Y
Building
Story 3
Sewer Public Sewer
Water Public
Architectural Style Colonial
Level or Stories 3
Additional Building Above Grade, Below Grade
New Construction N
Schools
Elementary Schools Weyanoke
Middle Schools Holmes
High Schools Annandale
School District Fairfax County Public Schools
Others
Senior Community No
Tax ID 0723 11 0085
Ownership Fee Simple
SqFt Source Assessor
Special Listing Condition Standard
Read Less
Want to know what your home might be worth? Contact us for a FREE valuation!

Our team is ready to help you sell your home for the highest possible price ASAP

Bought with Manuwa S Eligwe • KW Metro Center

GET MORE INFORMATION





