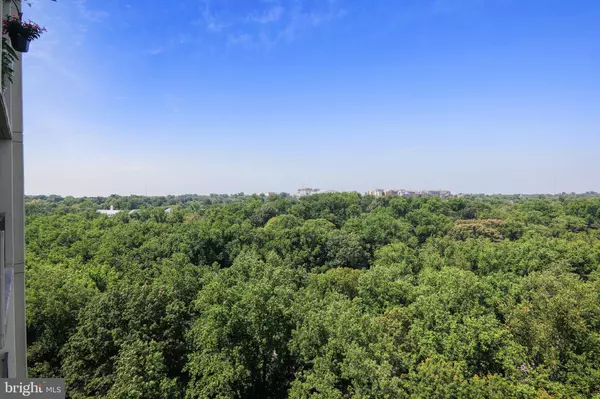$225,000
$228,000
1.3%For more information regarding the value of a property, please contact us for a free consultation.
9039 SLIGO CREEK PKWY #1611 Silver Spring, MD 20901
1 Bed
1 Bath
892 SqFt
Key Details
Sold Price $225,000
Property Type Condo
Sub Type Condo/Co-op
Listing Status Sold
Purchase Type For Sale
Square Footage 892 sqft
Price per Sqft $252
Subdivision Parkside Plaza Codm
MLS Listing ID MDMC2002050
Sold Date 08/16/21
Style Colonial
Bedrooms 1
Full Baths 1
Condo Fees $600/mo
HOA Y/N N
Abv Grd Liv Area 892
Originating Board BRIGHT
Year Built 1965
Annual Tax Amount $1,891
Tax Year 2020
Property Description
Every room in this light-filled spacious condo on the 16th floor offers a breathtakingly expansive view of the Sligo Creek Park treetops, with colorful downtown Silver Spring in the distance. Features a remodeled open floor plan, original refinished hardwood floors, brand-new sliding glass doors, new windows, generous closet space throughout - including large bedroom walk-in closet - plus a basement storage unit.
The contemporary kitchen has granite counters, stainless steel appliances, a New Gas Stove, a dining bar, two pantry closets, and extensive cabinet storage.
In addition to being an upper floor, this unit is on the more quiet and private side of this crescent-shaped building.
Secure building with 24-hour desk staff and a full-time onsite management team. Laundry facilities on every floor.
Pool, gym, and free plentiful parking. Ride-On bus to Silver Spring Metro behind the building, and walking distance from upcoming Purple Line connector. Quick access to Beltway.
This is a perfect place to access metro-DC life while coming home to your amenity-filled sanctuary.
Location
State MD
County Montgomery
Zoning R10
Rooms
Other Rooms Living Room, Dining Room, Primary Bedroom, Kitchen, Full Bath
Main Level Bedrooms 1
Interior
Interior Features Floor Plan - Open, Wood Floors, Combination Dining/Living, Dining Area, Kitchen - Galley, Breakfast Area, Tub Shower
Hot Water Other
Cooling Central A/C
Flooring Hardwood
Equipment Dishwasher, Disposal, Icemaker, Microwave
Fireplace N
Appliance Dishwasher, Disposal, Icemaker, Microwave
Heat Source Other
Laundry Shared
Exterior
Exterior Feature Balcony
Garage Spaces 1.0
Amenities Available Bike Trail, Common Grounds, Elevator, Exercise Room, Laundry Facilities, Concierge, Recreational Center, Sauna, Spa, Swimming Pool
Water Access N
View Panoramic, Creek/Stream, Garden/Lawn
Accessibility 32\"+ wide Doors
Porch Balcony
Total Parking Spaces 1
Garage N
Building
Story 1
Unit Features Hi-Rise 9+ Floors
Sewer Public Sewer
Water Public
Architectural Style Colonial
Level or Stories 1
Additional Building Above Grade, Below Grade
Structure Type Dry Wall
New Construction N
Schools
School District Montgomery County Public Schools
Others
Pets Allowed N
HOA Fee Include Gas,Heat,Common Area Maintenance,Electricity,Ext Bldg Maint,Pool(s),Recreation Facility,Road Maintenance,Sauna,Sewer,Snow Removal,Trash,Water,Air Conditioning,Reserve Funds,Lawn Care Front,Lawn Care Rear,Lawn Care Side,Lawn Maintenance,Management
Senior Community No
Tax ID 161302148135
Ownership Condominium
Security Features Desk in Lobby,Main Entrance Lock,Resident Manager,Smoke Detector
Acceptable Financing Conventional, FHA, Cash, VA
Listing Terms Conventional, FHA, Cash, VA
Financing Conventional,FHA,Cash,VA
Special Listing Condition Standard
Read Less
Want to know what your home might be worth? Contact us for a FREE valuation!

Our team is ready to help you sell your home for the highest possible price ASAP

Bought with Katherine Fernandez • Compass

GET MORE INFORMATION





