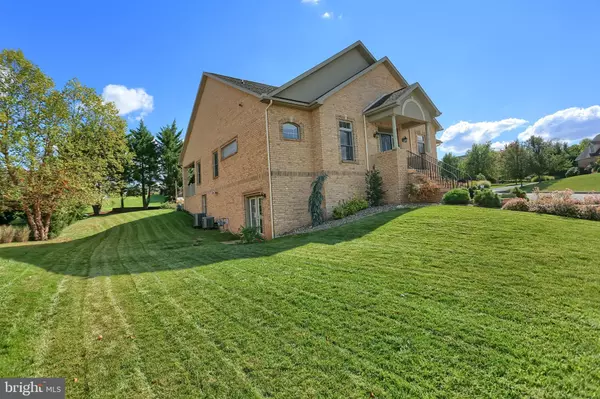$389,900
$389,900
For more information regarding the value of a property, please contact us for a free consultation.
92 CELESTIAL TER Greencastle, PA 17225
5 Beds
3 Baths
4,286 SqFt
Key Details
Sold Price $389,900
Property Type Single Family Home
Sub Type Detached
Listing Status Sold
Purchase Type For Sale
Square Footage 4,286 sqft
Price per Sqft $90
Subdivision Heritage Estates
MLS Listing ID PAFL175642
Sold Date 11/20/20
Style Ranch/Rambler
Bedrooms 5
Full Baths 3
HOA Y/N N
Abv Grd Liv Area 2,286
Originating Board BRIGHT
Year Built 2005
Annual Tax Amount $7,061
Tax Year 2020
Lot Size 0.450 Acres
Acres 0.45
Property Description
Come see the exemplary craftsmanship that exudes throughout this quality built 5BR rancher in Heritage Estates! Feel right at home in this open kitchen, living room floor plan with granite counters, new smudge free stainless appliances, breakfast bar, tile floors and gas stone fireplace. that leads out to your own oasis to a covered patio. Home boasts quality accents throughout including, custom hardwood floors, lighted double tray ceilings, built ins and white column posts. Double glass doors to access the den/office area. Spacious master bedroom with walk-in closet and another access to the covered patio. Master bathroom offers a separate vanity and double sink vanity, soaking/jacuzzi tub and a walk in wrap around, multiple spray tile shower. Opposite the guest rooms with guest bath and double vanity, water closet area. The fully finished basement offers a family room, sitting area, full bathroom and 2 additional bedrooms all on walk-out level. Huge Game Room with exterior double doors, great for workshop or storage. Dual heat pump system with gas back up. More space in lower level to include storage room with built in shelving. Nicely landscaped corner lot equipped with underground electric dog fence. Great setting to enjoy the quiet evenings on the covered patio. This home is beautiful and is also offering a one year home warranty!
Location
State PA
County Franklin
Area Greencastle Boro (14508)
Zoning RESIDENTIAL 1
Rooms
Other Rooms Living Room, Dining Room, Primary Bedroom, Bedroom 2, Bedroom 3, Bedroom 4, Bedroom 5, Kitchen, Game Room, Family Room, Den, Bathroom 1, Primary Bathroom
Basement Fully Finished, Outside Entrance, Walkout Level, Sump Pump
Main Level Bedrooms 3
Interior
Interior Features Built-Ins, Combination Kitchen/Dining, Crown Moldings, Dining Area, Entry Level Bedroom, Family Room Off Kitchen, Floor Plan - Open, Walk-in Closet(s), Wood Floors
Hot Water Electric
Heating Heat Pump - Gas BackUp
Cooling Heat Pump(s)
Fireplaces Number 1
Fireplaces Type Gas/Propane
Equipment Built-In Range, Dishwasher, Disposal, Microwave, Oven/Range - Electric, Range Hood, Refrigerator, Water Conditioner - Owned
Fireplace Y
Appliance Built-In Range, Dishwasher, Disposal, Microwave, Oven/Range - Electric, Range Hood, Refrigerator, Water Conditioner - Owned
Heat Source Electric
Exterior
Exterior Feature Patio(s), Porch(es)
Parking Features Additional Storage Area, Garage - Side Entry, Garage Door Opener
Garage Spaces 2.0
Water Access N
Roof Type Asphalt
Street Surface Concrete
Accessibility Level Entry - Main
Porch Patio(s), Porch(es)
Attached Garage 2
Total Parking Spaces 2
Garage Y
Building
Lot Description Corner
Story 2
Sewer Public Sewer
Water Public
Architectural Style Ranch/Rambler
Level or Stories 2
Additional Building Above Grade, Below Grade
New Construction N
Schools
Elementary Schools Greencastle-Antrim
Middle Schools Greencastle-Antrim
High Schools Greencastle-Antrim
School District Greencastle-Antrim
Others
Senior Community No
Tax ID 8-2B03-66
Ownership Fee Simple
SqFt Source Assessor
Acceptable Financing Cash, Conventional, FHA, USDA, VA
Listing Terms Cash, Conventional, FHA, USDA, VA
Financing Cash,Conventional,FHA,USDA,VA
Special Listing Condition Standard
Read Less
Want to know what your home might be worth? Contact us for a FREE valuation!

Our team is ready to help you sell your home for the highest possible price ASAP

Bought with Kimberly LaRose • Berkshire Hathaway HomeServices Homesale Realty

GET MORE INFORMATION





