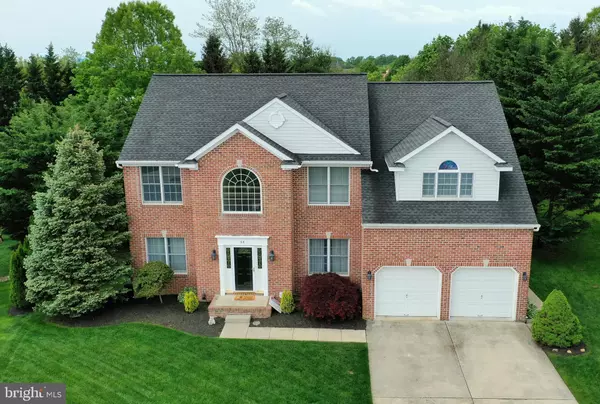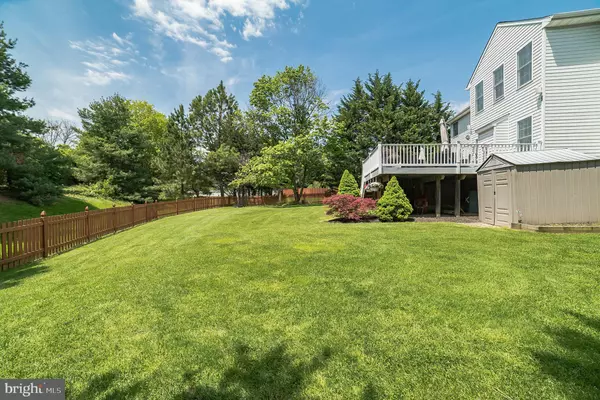$591,000
$579,900
1.9%For more information regarding the value of a property, please contact us for a free consultation.
68 N FOREST DR Forest Hill, MD 21050
5 Beds
4 Baths
3,062 SqFt
Key Details
Sold Price $591,000
Property Type Single Family Home
Sub Type Detached
Listing Status Sold
Purchase Type For Sale
Square Footage 3,062 sqft
Price per Sqft $193
Subdivision North Forest
MLS Listing ID MDHR259540
Sold Date 07/01/21
Style Colonial
Bedrooms 5
Full Baths 3
Half Baths 1
HOA Fees $14
HOA Y/N Y
Abv Grd Liv Area 3,062
Originating Board BRIGHT
Year Built 2001
Annual Tax Amount $4,929
Tax Year 2021
Lot Size 0.301 Acres
Acres 0.3
Property Description
HIGHEST AND BEST offers due by noon on Monday, May 24th! Welcome home! This meticulously maintained colonial in North Forest is awaiting its new owners. Home boasts over 3000 square feet of living space. Spacious backyard perfect for entertaining and relaxing with new wooden fencing (2020), 220 electrical outlet located under the deck, surround sound & access to the Ma & Pa Trail. Open floor plan features an inviting family room with a gas fireplace which leads into a study with French doors for privacy . Dining room features crown molding and hardwood floors. Kitchen boasts granite countertops and newer stainless-steel appliances. Finished basement includes a bar and buffet with granite countertops, surround sound, full bathroom, an additional room that sellers currently use as their 6th bedroom for guests. Basement also has an outside entrance to the backyard. Upper level bedrooms are all freshly painted and all carpets have been recently steamed cleaned. Upgrades include: High Efficiency HVAC (2015), Roof (2011) Hot Water Heater (2009) & Front Door (2020). Be sure to check out the VIRTUAL OUTSIDE TOUR! Don't miss out on this beauty! Schedule your showing today!
Location
State MD
County Harford
Zoning VR
Rooms
Other Rooms Living Room, Dining Room, Bedroom 2, Bedroom 3, Bedroom 4, Bedroom 5, Kitchen, Family Room, Basement, Bedroom 1, Study, Bathroom 3
Basement Other, Fully Finished, Outside Entrance, Sump Pump, Walkout Stairs, Windows
Interior
Interior Features Attic, Bar, Carpet, Ceiling Fan(s), Combination Kitchen/Living, Dining Area, Floor Plan - Open, Kitchen - Eat-In, Kitchen - Island, Pantry, Recessed Lighting, Upgraded Countertops, Walk-in Closet(s), Window Treatments, Crown Moldings
Hot Water Natural Gas
Heating Forced Air
Cooling Ceiling Fan(s), Central A/C
Flooring Carpet, Ceramic Tile, Hardwood, Laminated
Fireplaces Number 2
Fireplaces Type Gas/Propane
Equipment Built-In Microwave, Dishwasher, Disposal, Dryer, Exhaust Fan, Refrigerator, Stainless Steel Appliances, Stove, Washer
Fireplace Y
Appliance Built-In Microwave, Dishwasher, Disposal, Dryer, Exhaust Fan, Refrigerator, Stainless Steel Appliances, Stove, Washer
Heat Source Natural Gas
Laundry Main Floor
Exterior
Exterior Feature Deck(s)
Parking Features Garage - Front Entry, Garage Door Opener, Inside Access
Garage Spaces 2.0
Fence Wood
Water Access N
View Garden/Lawn, Trees/Woods
Accessibility Level Entry - Main
Porch Deck(s)
Attached Garage 2
Total Parking Spaces 2
Garage Y
Building
Story 2
Sewer Public Sewer
Water Public
Architectural Style Colonial
Level or Stories 2
Additional Building Above Grade, Below Grade
Structure Type High,Dry Wall
New Construction N
Schools
School District Harford County Public Schools
Others
Senior Community No
Tax ID 1303335380
Ownership Fee Simple
SqFt Source Assessor
Horse Property N
Special Listing Condition Standard
Read Less
Want to know what your home might be worth? Contact us for a FREE valuation!

Our team is ready to help you sell your home for the highest possible price ASAP

Bought with Sandra J Smith • RE/MAX American Dream

GET MORE INFORMATION





