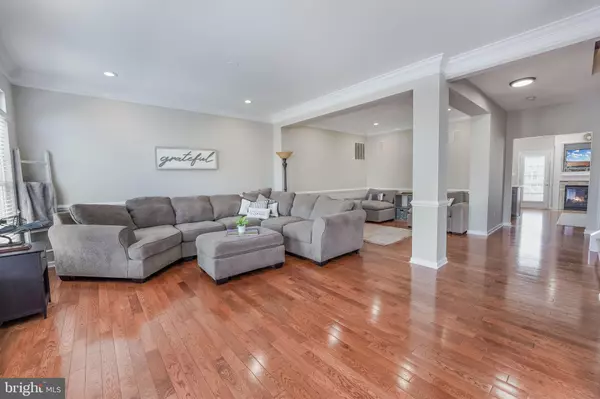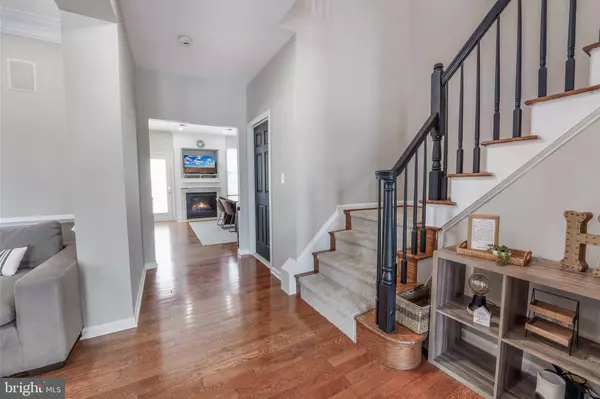$685,000
$649,000
5.5%For more information regarding the value of a property, please contact us for a free consultation.
22540 AIRMONT WOODS TER Ashburn, VA 20148
3 Beds
4 Baths
2,677 SqFt
Key Details
Sold Price $685,000
Property Type Townhouse
Sub Type Interior Row/Townhouse
Listing Status Sold
Purchase Type For Sale
Square Footage 2,677 sqft
Price per Sqft $255
Subdivision Loudoun Valley Estates
MLS Listing ID VALO2024204
Sold Date 05/12/22
Style Colonial
Bedrooms 3
Full Baths 3
Half Baths 1
HOA Fees $166/mo
HOA Y/N Y
Abv Grd Liv Area 2,677
Originating Board BRIGHT
Year Built 2003
Annual Tax Amount $5,865
Tax Year 2021
Lot Size 2,614 Sqft
Acres 0.06
Property Description
This beautiful 3 Bedroom, 3.5 Bath Toll Brother's Bradbury model is located in the highly sought after community of Loudoun Valley Estates, close to the Toll Rd, Loudoun County Parkway and the upcoming Silver Line Metro. With 3 fully finished levels, this home has an open floor plan with hardwood floors on the main level that reflect a ton of light! The entire house has just been painted top to bottom with new carpeting on the upper and lower stairs and new light fixtures. There are 2 HVAC units that were replaced 4 years ago. On the main level you will find the Living/Dining room combination as well as the half bath. The main living area has crown molding and chair rails throughout. The renovated kitchen is the place to gather in this house, with it's large center island and new Quartz Counter tops. The cabinets are a lovely grey with new back splash. All of the stainless steel appliance are upgraded and only a few years old. The bump out in the kitchen can be used for a small table or chairs. What really makes the kitchen cozy is the gas fireplace with granite surround and a built-in cabinet. Off of the kitchen is the composite deck to enjoy during the warm weather months. Upstairs you will find the Primary Bedroom with hardwood floors, a cathedral ceiling, a reading nook, two walk-in closets and the Primary Bathroom with a soaking tub, a shower, ceramic tile and dual vanities. Also upstairs is the Laundry area with newer washer and dryer, the 2 additional bedrooms and the 2nd Full bath with new Tile Plank flooring. To finish off this great floor plan is the fully finished basement that is currently used as a theatre/media room but can serve a number of uses! The basement has new luxury vinyl plan flooring and also has the 3rd full bathroom. The basement has a walk out that leads to the fully fenced back yard and a composite lower deck. The 2 car garage is accessible through the basement. This home is a must seek!!
Location
State VA
County Loudoun
Zoning PDH3
Rooms
Other Rooms Dining Room, Primary Bedroom, Bedroom 2, Bedroom 3, Kitchen, Family Room, Laundry, Recreation Room, Bathroom 2, Primary Bathroom, Half Bath
Basement Fully Finished
Interior
Interior Features Air Filter System, Breakfast Area, Ceiling Fan(s), Carpet, Chair Railings, Combination Dining/Living, Crown Moldings, Floor Plan - Open, Kitchen - Eat-In, Kitchen - Island, Recessed Lighting, Primary Bath(s), Skylight(s), Soaking Tub, Stall Shower, Upgraded Countertops, Walk-in Closet(s), Wood Floors
Hot Water Natural Gas
Heating Heat Pump(s)
Cooling Central A/C
Flooring Carpet, Hardwood, Luxury Vinyl Plank, Luxury Vinyl Tile
Fireplaces Number 1
Equipment Built-In Microwave, Dishwasher, Disposal, Dryer, Exhaust Fan, Humidifier, Icemaker, Microwave, Oven/Range - Gas, Refrigerator, Stainless Steel Appliances, Washer, Water Heater
Appliance Built-In Microwave, Dishwasher, Disposal, Dryer, Exhaust Fan, Humidifier, Icemaker, Microwave, Oven/Range - Gas, Refrigerator, Stainless Steel Appliances, Washer, Water Heater
Heat Source Natural Gas
Laundry Upper Floor
Exterior
Parking Features Garage - Front Entry
Garage Spaces 2.0
Fence Fully
Amenities Available Club House, Common Grounds, Fitness Center, Pool - Outdoor, Swimming Pool, Tennis Courts, Tot Lots/Playground
Water Access N
Accessibility None
Attached Garage 2
Total Parking Spaces 2
Garage Y
Building
Story 3
Foundation Concrete Perimeter
Sewer Public Sewer
Water Public
Architectural Style Colonial
Level or Stories 3
Additional Building Above Grade, Below Grade
New Construction N
Schools
School District Loudoun County Public Schools
Others
HOA Fee Include Common Area Maintenance,Management,Pool(s),Snow Removal,Trash
Senior Community No
Tax ID 090357149000
Ownership Fee Simple
SqFt Source Assessor
Special Listing Condition Standard
Read Less
Want to know what your home might be worth? Contact us for a FREE valuation!

Our team is ready to help you sell your home for the highest possible price ASAP

Bought with Lucia Mendoza • KW United

GET MORE INFORMATION





