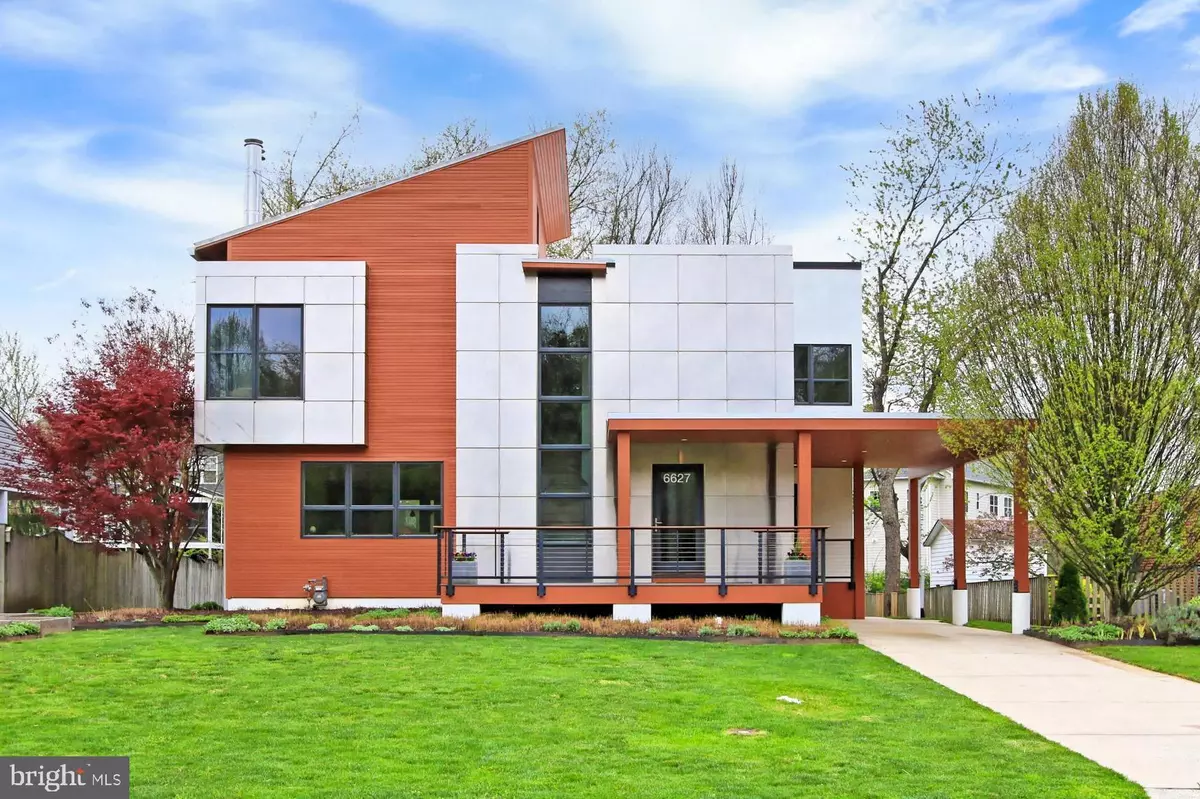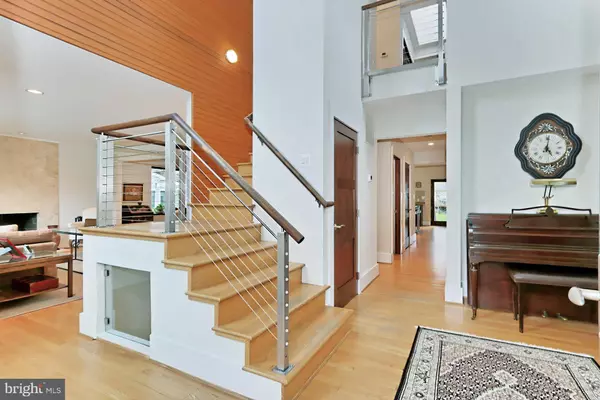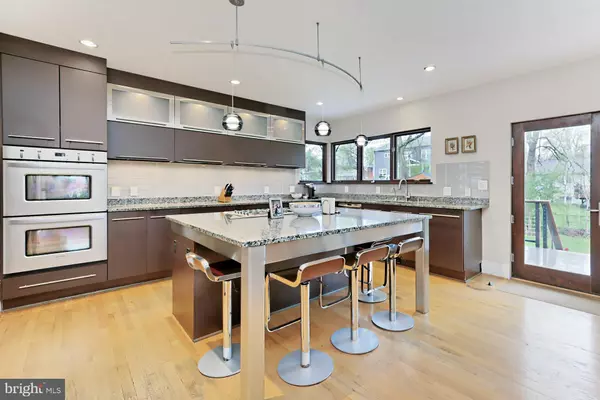$1,500,000
$1,350,000
11.1%For more information regarding the value of a property, please contact us for a free consultation.
6627 TUCKER AVE Mclean, VA 22101
5 Beds
4 Baths
4,248 SqFt
Key Details
Sold Price $1,500,000
Property Type Single Family Home
Sub Type Detached
Listing Status Sold
Purchase Type For Sale
Square Footage 4,248 sqft
Price per Sqft $353
Subdivision Chesterfield
MLS Listing ID VAFX1193336
Sold Date 06/07/21
Style Contemporary
Bedrooms 5
Full Baths 3
Half Baths 1
HOA Y/N N
Abv Grd Liv Area 2,756
Originating Board BRIGHT
Year Built 1952
Annual Tax Amount $11,172
Tax Year 2021
Lot Size 10,500 Sqft
Acres 0.24
Property Description
Welcome to 6627 Tucker Avenue in McLean, Virginia! Nestled on a quiet street, this custom 5-bedroom, 3.5 bath contemporary home was meticulously designed by the homeowner, Susan Gordon, Principal of GCA. A complete architectural innovation that features an open concept, high ceilings, contemporary lighting, clean lines, stainless steel panels, natural materials, and an abundance of glass straddling the boundary between inside and out and uniting the two with effortless harmony. The original home has been completely renovated and transformed between 2005 and 2007 to include all new electrical and plumbing. Also, new gas lines inside the home and new gas and sewer lines to the street. All utilities were placed underground so there are no above-grade lines to the home. More recent updates were made and all dates are provided in the document section for your convenience. These updates include a spectacular kitchen and bathrooms updated to perfection. Fine craftsmanship begins in the grand two-story foyer with a cedar wall and a cascade of windows and continues in the living room boasting triple windows streaming natural light, a floor-to-ceiling fireplace with Jerusalem Gold Limestone surrounds and hearth serving as the focal point. The dining room is highlighted with French doors opening to the fabulous screened-in porch, wraparound deck, and lush yard seamlessly blending indoor and outdoor dining and open-air entertaining! The gourmet kitchen includes a 5 burner gas Fisher & Paykel cooktop with striking Caledonia granite countertops, handcrafted cabinetry, and a decorative backsplash. Fabulous space that serves as a 5 person seated island. Further, the family room is the perfect spot for casual entertaining or simple relaxation and has a gas line in the wall if an additional fireplace is desired. The powder room, mudroom with adjoining pantry, and home office nook complement the main level. Upstairs, the gracious owners suite boasts a sitting area, large walk-in closet, and a private bath with a dual-sink vanity topped in White Macaubas Vein Cut Quartzite, frameless ultra shower, and spa-toned tilethe finest in personal pampering! Down the hall, three additional bright and spacious bedrooms share a nicely appointed dual-zone bath, with a bedroom-level laundry area conveniently situated. The versatile walkout lower level offers space for an in-home office, games, media, and exercise, as a fifth bedroom plus full bath can adjust to suit the needs of your lifestyle. An attic/storage area with access to the rooftop views or the potential for an additional buildout (see notes in documents) completes the comfort and luxury of this sensational home. The landscaping includes drought-resistant plantings that vary in timing to create a continuous season of blooming so there is something always to enjoy. The garden beds have enjoyed years of organic materials being added to enrich the soil and are ready for your green thumb. This private oasis makes you feel many miles away from the hustle and bustle of Northern Virginia, yet is conveniently located near the Dulles Access Road, I-495, Routes 7 & 123, Metro Bus, and the Orange and Silver Line Metro. Just a few doors down the street you can step into the tranquility of Pimmit Run Trail. A 7.5-mile trail along the stream is perfect for exploring and connecting with nature. The path quickly brings you to Kent Gardens Park and ultimately leads all the way to the Potomac Heritage Trail! Be a part of this incredible neighborhood, sought-out schools, amazing community pools and activities, and convenient location! It is an urbanites dream with world-renowned shopping, dining, and entertainment experiences in nearby Tysons Corner Center and Galleria. If youre looking for a one-of-a-kind home built with exceptional craftsmanship in a vibrant location, then you have found it. Welcome home!
Location
State VA
County Fairfax
Zoning 130
Rooms
Other Rooms Living Room, Dining Room, Primary Bedroom, Bedroom 2, Bedroom 3, Bedroom 4, Bedroom 5, Kitchen, Family Room, Laundry, Mud Room, Office, Recreation Room, Bathroom 2, Primary Bathroom
Basement Full, Fully Finished, Walkout Level
Interior
Interior Features Combination Dining/Living, Kitchen - Eat-In, Kitchen - Gourmet, Kitchen - Island, Window Treatments, Studio, Upgraded Countertops, Wood Floors, Carpet, Family Room Off Kitchen, Floor Plan - Open, Pantry, Primary Bath(s), Recessed Lighting, Skylight(s), Walk-in Closet(s)
Hot Water Natural Gas
Heating Heat Pump(s)
Cooling Central A/C, Heat Pump(s)
Flooring Hardwood, Carpet
Fireplaces Number 1
Fireplaces Type Stone
Equipment Dishwasher, Disposal, Dryer - Gas, Oven - Wall, Refrigerator, Washer, Cooktop
Fireplace Y
Window Features Skylights
Appliance Dishwasher, Disposal, Dryer - Gas, Oven - Wall, Refrigerator, Washer, Cooktop
Heat Source Natural Gas, Electric
Laundry Upper Floor
Exterior
Exterior Feature Deck(s), Patio(s), Porch(es), Screened
Garage Spaces 1.0
Fence Rear
Waterfront N
Water Access N
Roof Type Metal
Accessibility None
Porch Deck(s), Patio(s), Porch(es), Screened
Total Parking Spaces 1
Garage N
Building
Lot Description Level
Story 3
Sewer Public Sewer
Water Public
Architectural Style Contemporary
Level or Stories 3
Additional Building Above Grade, Below Grade
New Construction N
Schools
Elementary Schools Kent Gardens
Middle Schools Longfellow
High Schools Mclean
School District Fairfax County Public Schools
Others
Senior Community No
Tax ID 0304 09 0044A
Ownership Fee Simple
SqFt Source Assessor
Special Listing Condition Standard
Read Less
Want to know what your home might be worth? Contact us for a FREE valuation!

Our team is ready to help you sell your home for the highest possible price ASAP

Bought with Janet A Callander • Weichert, REALTORS

GET MORE INFORMATION





