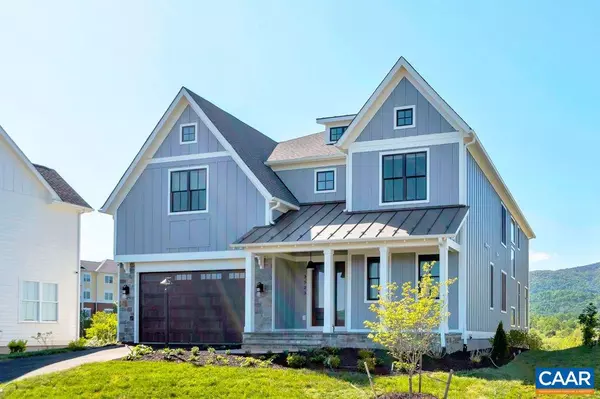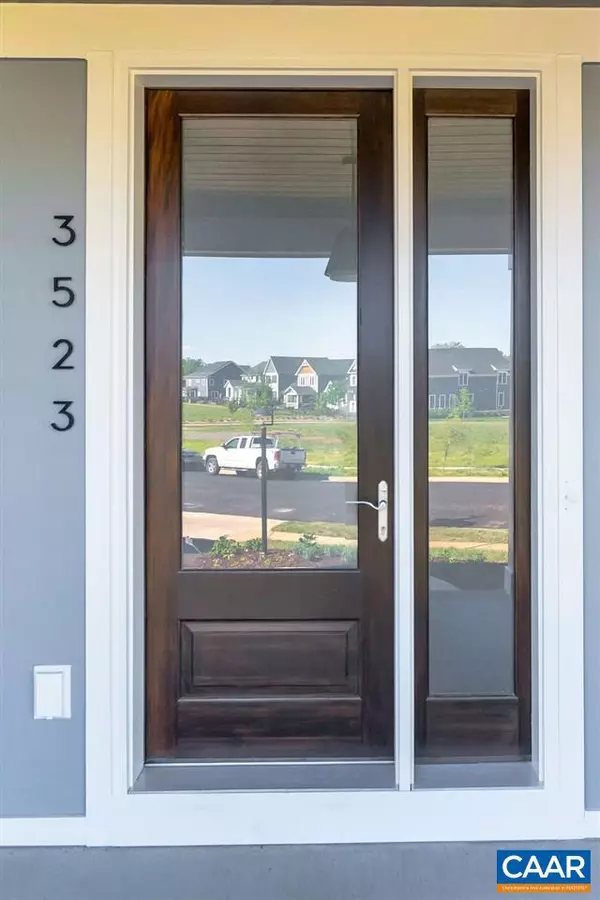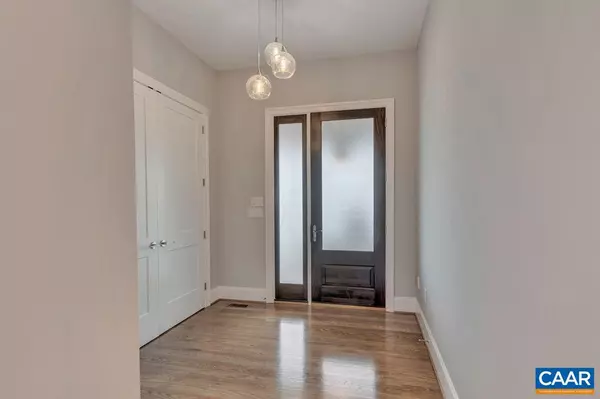$1,470,870
$1,463,273
0.5%For more information regarding the value of a property, please contact us for a free consultation.
3523 ROWCROSS ST Crozet, VA 22932
6 Beds
6 Baths
6,000 SqFt
Key Details
Sold Price $1,470,870
Property Type Single Family Home
Sub Type Detached
Listing Status Sold
Purchase Type For Sale
Square Footage 6,000 sqft
Price per Sqft $245
Subdivision Old Trail
MLS Listing ID 587723
Sold Date 05/06/20
Style Other
Bedrooms 6
Full Baths 5
Half Baths 1
HOA Fees $66/qua
HOA Y/N Y
Abv Grd Liv Area 4,571
Originating Board CAAR
Year Built 2020
Annual Tax Amount $9,400
Tax Year 2019
Lot Size 10,018 Sqft
Acres 0.23
Property Description
Presale custom construction. ACTUAL PHOTOS.Features includes 9.5 kWh solar array, 16' ceiling great room, screened porch, basement, first floor master, 848 sq ft second story suite with separate access from garage, and many exceptional features. Contact agent to learn more about this project or working with this builder. Pearl Certification and HERS score coming soon.,Fireplace in Great Room,Fireplace in Study/Library
Location
State VA
County Albemarle
Zoning R-1
Rooms
Other Rooms Dining Room, Primary Bedroom, Kitchen, Family Room, Foyer, Study, Great Room, Laundry, Mud Room, Primary Bathroom, Full Bath, Half Bath, Additional Bedroom
Basement Full, Heated, Interior Access, Outside Entrance, Walkout Level, Windows, Drainage System
Main Level Bedrooms 1
Interior
Interior Features Kitchen - Island, Pantry, Recessed Lighting, Entry Level Bedroom
Heating Heat Pump(s)
Cooling Programmable Thermostat, Other, Fresh Air Recovery System, Central A/C, Heat Pump(s)
Fireplaces Number 2
Equipment Dishwasher, Oven/Range - Gas, Microwave, Refrigerator
Fireplace Y
Appliance Dishwasher, Oven/Range - Gas, Microwave, Refrigerator
Exterior
Parking Features Other, Garage - Front Entry
Amenities Available Tot Lots/Playground
Accessibility None
Attached Garage 2
Garage Y
Building
Story 2
Foundation Concrete Perimeter, Passive Radon Mitigation
Sewer Public Sewer
Water Public
Architectural Style Other
Level or Stories 2
Additional Building Above Grade, Below Grade
New Construction Y
Schools
Elementary Schools Brownsville
Middle Schools Henley
High Schools Western Albemarle
School District Albemarle County Public Schools
Others
HOA Fee Include Common Area Maintenance,Management,Trash
Ownership Other
Special Listing Condition Standard
Read Less
Want to know what your home might be worth? Contact us for a FREE valuation!

Our team is ready to help you sell your home for the highest possible price ASAP

Bought with Unrepresented Buyer • UnrepresentedBuyer

GET MORE INFORMATION





