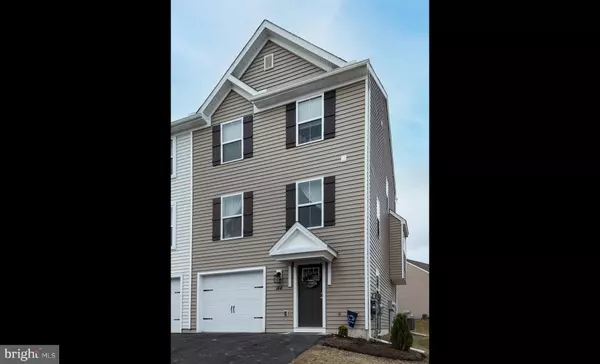$291,000
$299,900
3.0%For more information regarding the value of a property, please contact us for a free consultation.
144 CARLEIGH LN Harrisburg, PA 17112
3 Beds
3 Baths
1,852 SqFt
Key Details
Sold Price $291,000
Property Type Townhouse
Sub Type End of Row/Townhouse
Listing Status Sold
Purchase Type For Sale
Square Footage 1,852 sqft
Price per Sqft $157
Subdivision Creekvale
MLS Listing ID PADA2009724
Sold Date 04/18/22
Style Craftsman
Bedrooms 3
Full Baths 2
Half Baths 1
HOA Fees $125/mo
HOA Y/N Y
Abv Grd Liv Area 1,852
Originating Board BRIGHT
Year Built 2020
Annual Tax Amount $3,902
Tax Year 2022
Lot Size 6,969 Sqft
Acres 0.16
Property Description
No need to wait months and months for new construction to be completed. You can own this almost new end unit NOW. Completed in November 2020, this 3 bedroom, 2 bath Iris floor plan is loaded with upgrades that you could not get today for this price. When you enter the home, you are immediately greeted with sunlight from the finished walk-out lower level with a bonus room perfect for whatever you can imagine. Head to the second floor to the open living room, kitchen, breakfast area and bath. The upgraded kitchen package includes quartz counter tops, dove tail drawers and soft close cabinets, stainless steel appliances and a subway tile backsplash. Because it is an end unit, the daylight floods in through the breakfast area windows and the bump out creates an even larger eating area. Enjoy entertaining on your private deck, just off the kitchen. The primary bedroom on the third floor has its own primary bathroom with double sinks and a step-in shower. A trey ceiling gives an even larger feel, and the walk-in-closet is just a must. 2 additional bedrooms, full bathroom and laundry with stackable washer and dryer finish off the third floor. Except for the bedrooms, luxury vinyl plank flooring has been upgraded throughout and this home also has real stained hardwood stairs and railings. A one car garage can either be used for storage or an actual car. Since the home is still considered new, a 10 year build warranty will convey to the new owners.
Location
State PA
County Dauphin
Area West Hanover Twp (14068)
Zoning RESIDENTIAL
Rooms
Other Rooms Primary Bedroom, Bedroom 2, Bedroom 3, Kitchen, Family Room, Breakfast Room, Laundry, Bonus Room, Primary Bathroom, Full Bath, Half Bath
Basement Daylight, Full, Fully Finished, Walkout Level
Interior
Interior Features Carpet, Combination Kitchen/Dining, Family Room Off Kitchen, Floor Plan - Open, Pantry, Primary Bath(s), Walk-in Closet(s)
Hot Water Electric
Heating Forced Air
Cooling Central A/C
Flooring Hardwood, Laminate Plank, Carpet
Equipment Built-In Microwave, Dishwasher, Disposal, Dryer - Electric, Dryer - Front Loading, Oven/Range - Electric, Refrigerator, Stainless Steel Appliances, Washer - Front Loading, Washer/Dryer Stacked, Water Heater
Fireplace N
Appliance Built-In Microwave, Dishwasher, Disposal, Dryer - Electric, Dryer - Front Loading, Oven/Range - Electric, Refrigerator, Stainless Steel Appliances, Washer - Front Loading, Washer/Dryer Stacked, Water Heater
Heat Source Natural Gas
Laundry Upper Floor
Exterior
Exterior Feature Deck(s), Patio(s)
Parking Features Garage - Front Entry
Garage Spaces 3.0
Water Access N
Roof Type Architectural Shingle
Accessibility None
Porch Deck(s), Patio(s)
Attached Garage 1
Total Parking Spaces 3
Garage Y
Building
Lot Description Corner
Story 3
Foundation Slab
Sewer Public Sewer
Water Public
Architectural Style Craftsman
Level or Stories 3
Additional Building Above Grade, Below Grade
New Construction N
Schools
Elementary Schools West Hanover
Middle Schools Central Dauphin
High Schools Central Dauphin
School District Central Dauphin
Others
HOA Fee Include Common Area Maintenance,Lawn Maintenance,Snow Removal
Senior Community No
Tax ID 68-024-327-000-0000
Ownership Fee Simple
SqFt Source Estimated
Acceptable Financing Cash, Conventional, FHA, USDA, VA
Listing Terms Cash, Conventional, FHA, USDA, VA
Financing Cash,Conventional,FHA,USDA,VA
Special Listing Condition Standard
Read Less
Want to know what your home might be worth? Contact us for a FREE valuation!

Our team is ready to help you sell your home for the highest possible price ASAP

Bought with Nestor Romero • EXP Realty, LLC

GET MORE INFORMATION





