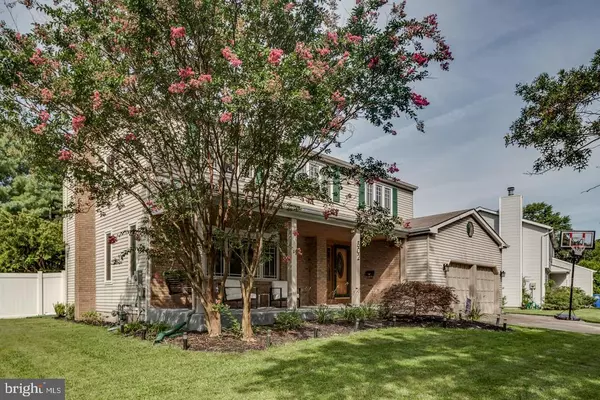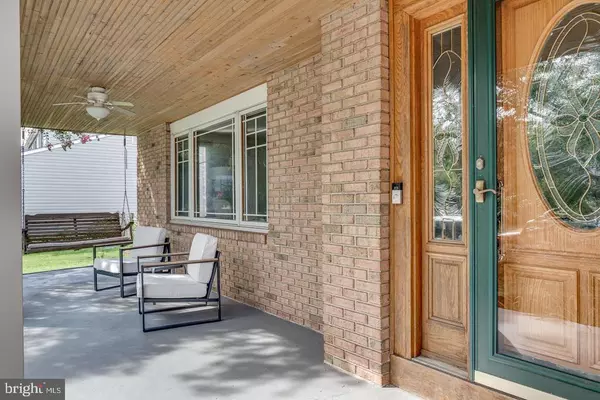$387,000
$379,000
2.1%For more information regarding the value of a property, please contact us for a free consultation.
502 S BRENTWOOD DR Mount Laurel, NJ 08054
4 Beds
3 Baths
2,443 SqFt
Key Details
Sold Price $387,000
Property Type Single Family Home
Sub Type Detached
Listing Status Sold
Purchase Type For Sale
Square Footage 2,443 sqft
Price per Sqft $158
Subdivision Ramblewood
MLS Listing ID NJBL379970
Sold Date 10/30/20
Style Traditional
Bedrooms 4
Full Baths 2
Half Baths 1
HOA Y/N N
Abv Grd Liv Area 2,443
Originating Board BRIGHT
Year Built 1977
Annual Tax Amount $7,349
Tax Year 2019
Lot Size 10,625 Sqft
Acres 0.24
Lot Dimensions 85.00 x 125.00
Property Description
Looking for a move-in ready home to call your own? Then come tour this lovely Paparone built home! This home features great curb appeal with extensive landscaping, paver walkways and full covered porch with ceiling fan and swing; the perfect spot for a morning cup of coffee or social distanting visits. Enter into the welcoming foyer with hardwood floors, new light fixture and fresh paint in an updated color palate. Both the living room and dining room have hardwood floors, fresh paint and updated lighting and have great flow for easy entertaining. The kitchen has plenty of white cabinets, granite counters, a double oven, cooktop, new porcelain tiled floors and large eat-in area that overlooks the family room. The family room has beamed ceilings, fresh paint, new Pergo outlast flooring and access to the large, flat fenced yard with a paver patio with plenty of space for outdoor living. Completing the first floor is a powder room and good sized laundry room with storage, utility sink and access to the 2 car garage. Head upstairs to the owner's suite with hardwood floors, current fresh paint and en-suite bath has been refreshed with new barn doors for better flow in the room and a nicely sized walk-in closet. The other 3 bedrooms have great closet space and ceiling fans. The upstairs hall bathroom has double sinks and a neutral color palate. The basement is ready to be finished and would be great space as a home gym, play area or quiet home office. This home has been well maintained with an updated electric panel, HVAC system (2016) and water heater (2014). Great location close to shopping, recreation and highly rated schools, with an easy commute to Philadelphia, Trenton / Central NJ or the shore. All room measurements approximate.
Location
State NJ
County Burlington
Area Mount Laurel Twp (20324)
Zoning RESIDENTIAL
Rooms
Other Rooms Living Room, Dining Room, Primary Bedroom, Bedroom 2, Bedroom 3, Bedroom 4, Kitchen, Family Room
Interior
Interior Features Ceiling Fan(s), Family Room Off Kitchen, Formal/Separate Dining Room, Kitchen - Eat-In
Hot Water Natural Gas
Heating Forced Air
Cooling Central A/C
Flooring Hardwood, Carpet, Stone
Fireplaces Number 1
Fireplaces Type Wood
Equipment Oven - Double, Cooktop
Fireplace Y
Appliance Oven - Double, Cooktop
Heat Source Natural Gas
Laundry Main Floor
Exterior
Parking Features Inside Access
Garage Spaces 2.0
Water Access N
Roof Type Pitched
Accessibility None
Attached Garage 2
Total Parking Spaces 2
Garage Y
Building
Story 2
Foundation Block
Sewer Public Sewer
Water Public
Architectural Style Traditional
Level or Stories 2
Additional Building Above Grade, Below Grade
New Construction N
Schools
Middle Schools Thomas E. Harrington M.S.
High Schools Lenape H.S.
School District Mount Laurel Township Public Schools
Others
Pets Allowed Y
Senior Community No
Tax ID 24-01102 01-00003
Ownership Fee Simple
SqFt Source Assessor
Acceptable Financing Cash, Conventional, FHA
Listing Terms Cash, Conventional, FHA
Financing Cash,Conventional,FHA
Special Listing Condition Standard
Pets Allowed No Pet Restrictions
Read Less
Want to know what your home might be worth? Contact us for a FREE valuation!

Our team is ready to help you sell your home for the highest possible price ASAP

Bought with Krystle Gunning • CB Schiavone & Associates

GET MORE INFORMATION





