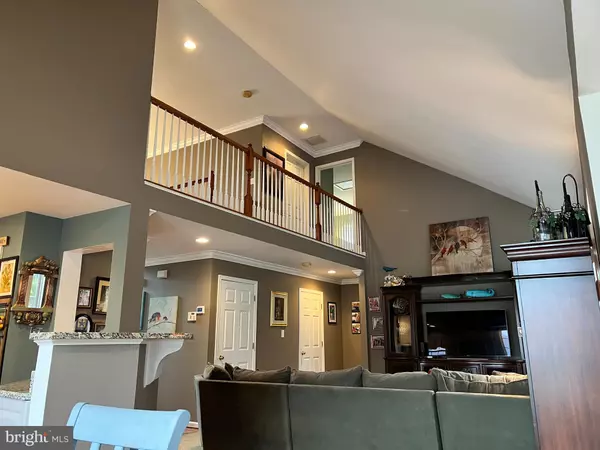$394,500
$389,000
1.4%For more information regarding the value of a property, please contact us for a free consultation.
1342 FELA DR Vineland, NJ 08361
3 Beds
3 Baths
2,032 SqFt
Key Details
Sold Price $394,500
Property Type Single Family Home
Sub Type Detached
Listing Status Sold
Purchase Type For Sale
Square Footage 2,032 sqft
Price per Sqft $194
Subdivision Neighborhood
MLS Listing ID NJCB2003774
Sold Date 02/25/22
Style Colonial
Bedrooms 3
Full Baths 2
Half Baths 1
HOA Fees $50/mo
HOA Y/N Y
Abv Grd Liv Area 2,032
Originating Board BRIGHT
Year Built 2006
Annual Tax Amount $6,936
Tax Year 2021
Lot Size 0.422 Acres
Acres 0.42
Lot Dimensions 115.00 x 160.00
Property Description
NEW YEAR...NEW HOME!
Welcome to this beautiful, well-maintained, 2,000+ square foot home located in a desirable East Vineland neighborhood. This charming colonial welcomes you with a partially-stoned face surrounding the front door and large half-moon arched picture window above the door. Enter the front door into a 2-story open foyer boasting crown molding, plenty of natural light throughout the home, and beautiful hardwood floors leading to the main living areas. To the right of the foyer, walk into the formal dining room which leads into the lovely kitchen with freshly-painted 42 inch cabinets, granite countertops, breakfast/serving bar, and stainless steel appliances including a new Bosch dishwasher. Follow the hardwood floor to the eat-in area and continue straight through to the cozy morning room with cathedral ceiling and surrounded by tall windows which allow amazing views of the inviting backyard. The kitchen area is completely open to the spacious and airy family room with vaulted ceiling, view of the exquisite cat walk above which allows you to view the front and back of the home at the same time, and three more extra large windows. Off the family room is the laundry room which leads to the 2-car attached garage with extra room for storage and/or a workbench area and access to the attic. Back inside, enjoy the convenience and easy living with the primary bedroom on the main floor with a walk-in closet and its own private full bath with double sinks. Let's stroll back through the foyer where you will find a powder room and open staircase to the second level. At the top of the stairs is a large open area which could be a cozy sitting/office area and the cat walk overlooking the family room below. Two more spacious bedrooms with one walk-in closet and a full bath complete the upstairs. Moving on to the outside, exit the morning room to the large, 2-year old deck and a beautifully landscaped backyard with lush gardens and a paved walkway to the 17x35ft. in-ground saltwater pool with double drains! Backyard is enclosed with 6-foot vinyl and partial 6-foot wood fence. Patio furniture and pool supplies stay! You are ready for summer! Back in the house and down to the full finished basement with surround sound, a wall-mounted flat screen TV ready to entertain, and easy hook-up ready to add a 4th bathroom for downstairs convenience! There is a large unfinished storage room where you will find the brand new "Carrier" HVAC system which was replaced Summer 2021 and a newer hot water heater.
This amazing home also includes a Guardian alarm system, lawn sprinkler system in front and back yards with sprayers near the pool area, and a 200 amp electrical panel.
***Seller is providing a 1-year home warranty.
You won't want to miss this one!
Location
State NJ
County Cumberland
Area Vineland City (20614)
Zoning RESIDENTIAL
Rooms
Basement Fully Finished, Heated, Poured Concrete
Main Level Bedrooms 1
Interior
Interior Features Breakfast Area, Ceiling Fan(s), Crown Moldings, Entry Level Bedroom, Family Room Off Kitchen, Floor Plan - Open, Formal/Separate Dining Room, Pantry, Primary Bath(s), Recessed Lighting, Sprinkler System, Walk-in Closet(s)
Hot Water Natural Gas
Heating Forced Air
Cooling Central A/C
Flooring Hardwood, Carpet, Vinyl
Equipment Built-In Microwave, Dishwasher, Dryer, Refrigerator, Stove, Washer, Disposal
Furnishings No
Fireplace N
Window Features Double Hung
Appliance Built-In Microwave, Dishwasher, Dryer, Refrigerator, Stove, Washer, Disposal
Heat Source Natural Gas
Laundry Main Floor
Exterior
Parking Features Additional Storage Area, Garage - Front Entry, Inside Access
Garage Spaces 6.0
Pool In Ground, Saltwater
Water Access N
Accessibility None
Attached Garage 2
Total Parking Spaces 6
Garage Y
Building
Story 2
Foundation Other
Sewer Public Sewer
Water Public
Architectural Style Colonial
Level or Stories 2
Additional Building Above Grade, Below Grade
Structure Type Vaulted Ceilings
New Construction N
Schools
School District City Of Vineland Board Of Education
Others
Senior Community No
Tax ID 14-07602-00003
Ownership Fee Simple
SqFt Source Assessor
Security Features Security System
Acceptable Financing Cash, Conventional, FHA, VA
Horse Property N
Listing Terms Cash, Conventional, FHA, VA
Financing Cash,Conventional,FHA,VA
Special Listing Condition Standard
Read Less
Want to know what your home might be worth? Contact us for a FREE valuation!

Our team is ready to help you sell your home for the highest possible price ASAP

Bought with Brian S Costanzo • Home and Heart Realty

GET MORE INFORMATION





