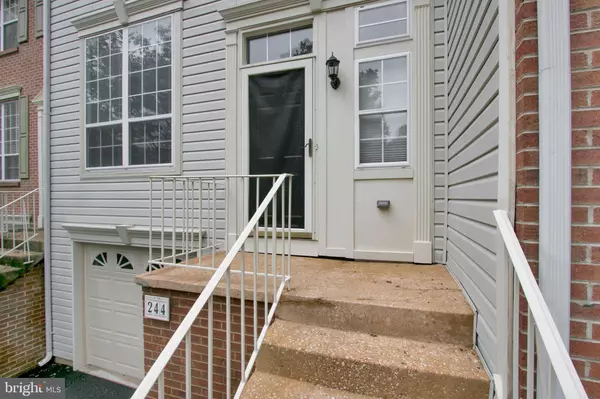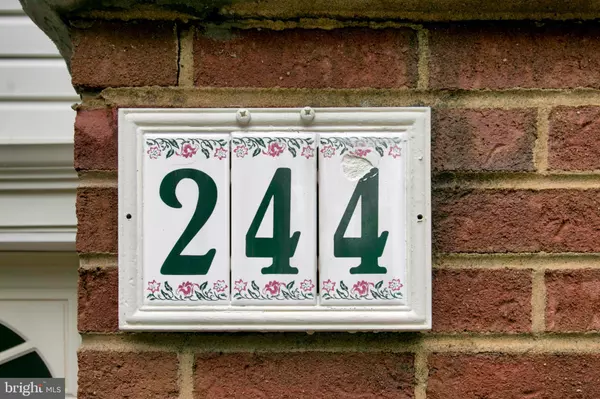$297,500
$297,500
For more information regarding the value of a property, please contact us for a free consultation.
244 CAYMAN CT Wilmington, DE 19808
2 Beds
3 Baths
1,550 SqFt
Key Details
Sold Price $297,500
Property Type Townhouse
Sub Type Interior Row/Townhouse
Listing Status Sold
Purchase Type For Sale
Square Footage 1,550 sqft
Price per Sqft $191
Subdivision North Pointe
MLS Listing ID DENC506428
Sold Date 11/19/20
Style Traditional
Bedrooms 2
Full Baths 2
Half Baths 1
HOA Fees $22/ann
HOA Y/N Y
Abv Grd Liv Area 1,550
Originating Board BRIGHT
Year Built 1996
Annual Tax Amount $3,066
Tax Year 2019
Lot Size 2,614 Sqft
Acres 0.06
Lot Dimensions 20.80 x 130.10
Property Description
Welcome to North Pointe at Limestone Hills! This 2/3 bedroom, 2.5 bath townhouse is move in ready! When you enter, you are greeted by a large 23"x16" living room. On the same level, there is large, updated, eat in kitchen with deck access. Enjoy the private deck that overlooks the woods. Upstairs, there are two large bedrooms. The master bedroom comes equip with a master bathroom and a nice sized walk in closet. In the hallway, there is another full bathroom. The 2nd bedroom has been expanded to create a large bedroom with two full closets and two ceiling fans. The wall between the 2nd and the 3rd bedroom has been removed, but it can very easily be converted back into a true 3 bedroom. Downstairs, there is a finished basement (21"x16"), washer and dryer, extra storage, and access from the 1 car garage. There is a newer driveway that leads to the garage. There is ample parking in two overflow lots that surround the home. Please call or email Tori Henry at (302)339-3877 or [email protected] with any questions.
Location
State DE
County New Castle
Area Elsmere/Newport/Pike Creek (30903)
Zoning NCPUD
Rooms
Other Rooms Living Room, Primary Bedroom, Bedroom 2, Kitchen, Basement, Breakfast Room
Basement Full
Interior
Interior Features Ceiling Fan(s), Carpet, Combination Dining/Living, Dining Area, Kitchen - Eat-In, Primary Bath(s), Walk-in Closet(s)
Hot Water Natural Gas
Heating Forced Air
Cooling Central A/C
Flooring Carpet, Vinyl, Tile/Brick
Equipment Dishwasher, Disposal, Dryer, Oven/Range - Gas, Refrigerator, Washer, Water Heater
Furnishings No
Fireplace N
Appliance Dishwasher, Disposal, Dryer, Oven/Range - Gas, Refrigerator, Washer, Water Heater
Heat Source Natural Gas
Laundry Basement
Exterior
Parking Features Inside Access, Built In
Garage Spaces 2.0
Water Access N
View Trees/Woods
Roof Type Architectural Shingle
Accessibility None
Attached Garage 1
Total Parking Spaces 2
Garage Y
Building
Lot Description Trees/Wooded
Story 3
Sewer Public Sewer
Water Public
Architectural Style Traditional
Level or Stories 3
Additional Building Above Grade, Below Grade
Structure Type Dry Wall,Vaulted Ceilings
New Construction N
Schools
School District Red Clay Consolidated
Others
Senior Community No
Tax ID 08-031.10-309
Ownership Fee Simple
SqFt Source Assessor
Security Features Security System
Acceptable Financing Conventional
Horse Property N
Listing Terms Conventional
Financing Conventional
Special Listing Condition Standard
Read Less
Want to know what your home might be worth? Contact us for a FREE valuation!

Our team is ready to help you sell your home for the highest possible price ASAP

Bought with Michael Linder • Long & Foster Real Estate, Inc.

GET MORE INFORMATION





