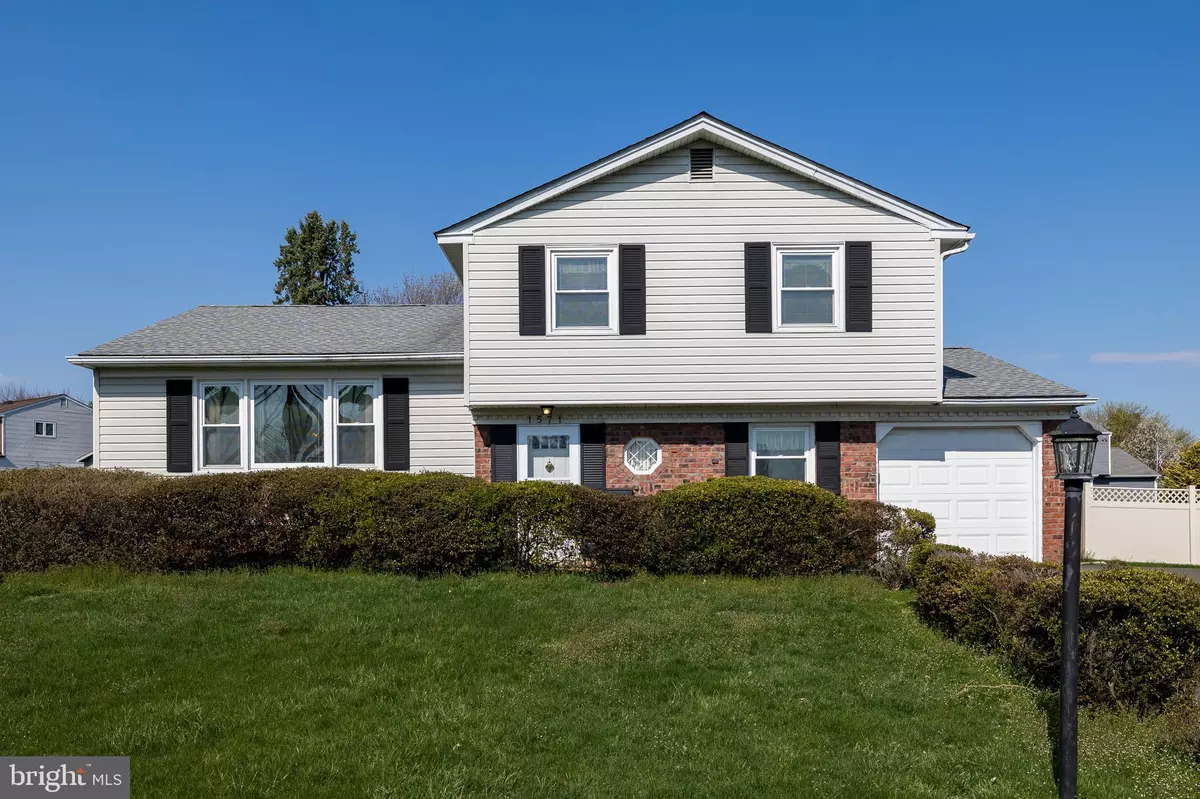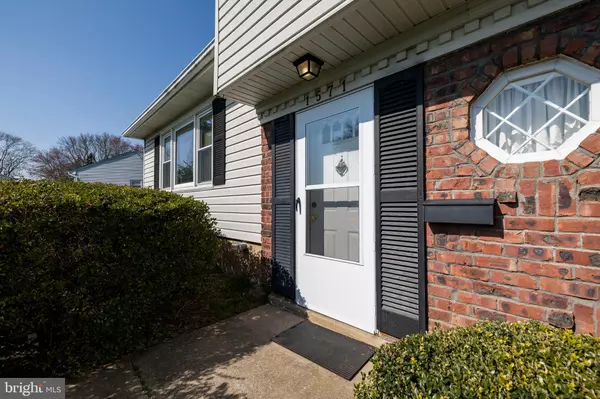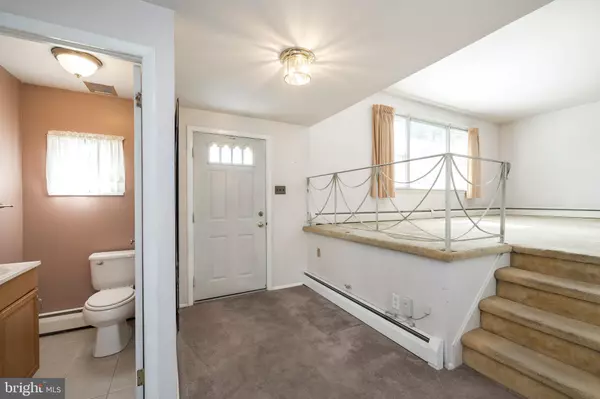$365,000
$365,000
For more information regarding the value of a property, please contact us for a free consultation.
1571 WHEATFIELD LN Warminster, PA 18974
3 Beds
2 Baths
1,094 SqFt
Key Details
Sold Price $365,000
Property Type Single Family Home
Sub Type Detached
Listing Status Sold
Purchase Type For Sale
Square Footage 1,094 sqft
Price per Sqft $333
Subdivision Hartsville Park
MLS Listing ID PABU524526
Sold Date 05/27/21
Style Split Level
Bedrooms 3
Full Baths 1
Half Baths 1
HOA Y/N N
Abv Grd Liv Area 1,094
Originating Board BRIGHT
Year Built 1971
Annual Tax Amount $4,302
Tax Year 2020
Lot Size 10,000 Sqft
Acres 0.23
Lot Dimensions 80.00 x 125.00
Property Description
Opportunity knocks! 3 bedroom 1.5 bath split level in a great community that is conveniently located close to major work areas, shopping and highways. This Split level home offers great curb appeal and sits on a nice sized lot. From the front door, you enter the foyer. To the right is a powder room and a laundry room that also offers access to the 1 car attached garage. Further into the ground level, there is a family room that has a new Pella door to the rear yard. Up a few steps you enter the sunlit living room that has great views of the front lawn. The formal dining room is on the other side and there is easy access into the kitchen. The second level has a main bedroom and a full bath. There are an additional two well sized bedrooms on the upper level. The basement affords plenty of storage and potential finished space. Home is being sold "as is" and is an estate sale. Bring your plans and dreams and make this home your own!!
Location
State PA
County Bucks
Area Warminster Twp (10149)
Zoning R2
Rooms
Basement Full
Interior
Interior Features Carpet, Ceiling Fan(s), Combination Dining/Living, Dining Area
Hot Water Natural Gas
Heating Baseboard - Hot Water
Cooling Ceiling Fan(s), Wall Unit
Flooring Hardwood, Carpet
Heat Source Natural Gas
Exterior
Parking Features Garage Door Opener, Additional Storage Area
Garage Spaces 1.0
Water Access N
Roof Type Asphalt
Accessibility None
Attached Garage 1
Total Parking Spaces 1
Garage Y
Building
Story 3
Sewer Public Sewer
Water Public
Architectural Style Split Level
Level or Stories 3
Additional Building Above Grade, Below Grade
New Construction N
Schools
School District Centennial
Others
Senior Community No
Tax ID 49-036-322
Ownership Fee Simple
SqFt Source Assessor
Acceptable Financing Conventional, Cash, VA
Listing Terms Conventional, Cash, VA
Financing Conventional,Cash,VA
Special Listing Condition Standard
Read Less
Want to know what your home might be worth? Contact us for a FREE valuation!

Our team is ready to help you sell your home for the highest possible price ASAP

Bought with Don Rowley • Coldwell Banker Hearthside Realtors

GET MORE INFORMATION





