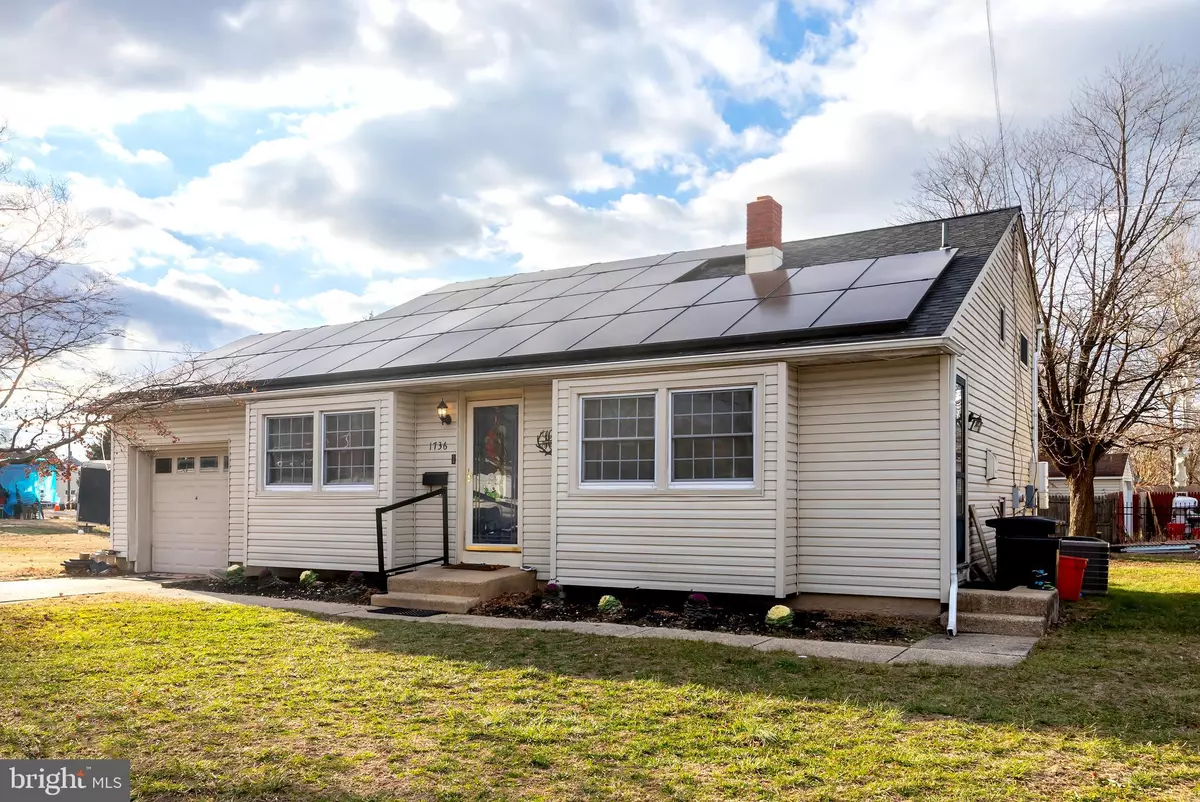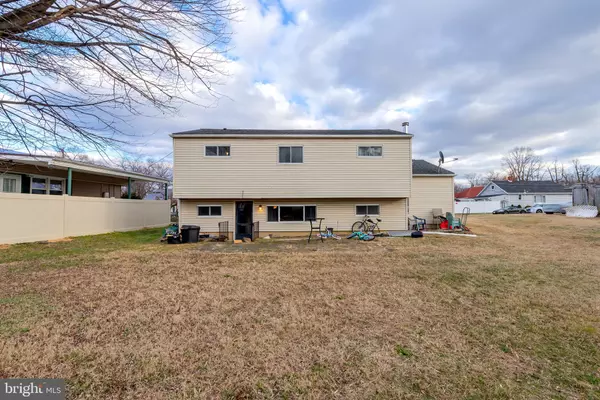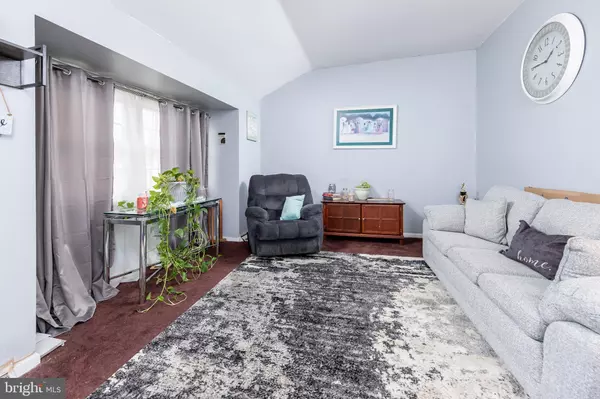$185,000
$170,000
8.8%For more information regarding the value of a property, please contact us for a free consultation.
1736 DAYTON AVE Paulsboro, NJ 08066
3 Beds
2 Baths
1,471 SqFt
Key Details
Sold Price $185,000
Property Type Single Family Home
Sub Type Detached
Listing Status Sold
Purchase Type For Sale
Square Footage 1,471 sqft
Price per Sqft $125
MLS Listing ID NJGL2010250
Sold Date 02/22/22
Style Split Level
Bedrooms 3
Full Baths 1
Half Baths 1
HOA Y/N N
Abv Grd Liv Area 1,471
Originating Board BRIGHT
Year Built 1980
Annual Tax Amount $5,214
Tax Year 2021
Lot Size 7,215 Sqft
Acres 0.17
Lot Dimensions 65.00 x 111.00
Property Description
Don't miss out on this 3 bedroom, 1.5 bath, split-level home with a family room and a 1 car attached garage. As you pull up you will notice the nice curb appeal with it's newer roof (5 years old) with maintenance free vinyl siding. Driveway parking leading to the 1 car attached garage with an auto opener is an added bonus. Step inside through the newer front door to the spacious living room with a cathedral type ceiling and a loft hallway on the upper level. This area opens to the eat-in kitchen with wood cabinets, granite counters, double undermounted sink, recessed lighting and tiled flooring. The Upper-level features 3 bedrooms and the 1 full tiled bath as well as a linen closet and a separate double closet. The lower level features a spacious tiled family room with a wood burning wood stove. Perfect spot to snuggle up to on those cold winter days. The wood stove does a pretty good job in heating the entire home. The adjoining laundry room with a laundry tub. The connecting utility area features the gas heater, newer central air (3 years ago), and hot water heater (6 years ago), This level also features a tiled half bath. The family room has a door that steps out to the rear yard which is a blank slate to create your own backyard oasis. This home is conveniently located to schools, shopping, supermarkets, restaurants, convenience stores, and just about anything you could need. The location is so convenient being just blocks off of Exit 18 of Rt 295 North & South. You can be in the City or Delaware within 15 minutes and the Jersey Shore within the hour. You can't beat the location. Hurry before this one is gone!
Location
State NJ
County Gloucester
Area Paulsboro Boro (20814)
Zoning RES
Rooms
Other Rooms Living Room, Primary Bedroom, Bedroom 2, Bedroom 3, Kitchen, Family Room, Laundry, Utility Room, Full Bath, Half Bath
Interior
Interior Features Attic, Carpet, Ceiling Fan(s), Kitchen - Eat-In, Tub Shower, Upgraded Countertops, Recessed Lighting, Stove - Wood
Hot Water Natural Gas
Heating Forced Air
Cooling Central A/C, Solar On Grid
Flooring Carpet, Ceramic Tile
Fireplaces Number 1
Fireplaces Type Free Standing, Wood
Equipment Oven/Range - Gas, Refrigerator, Stainless Steel Appliances
Furnishings No
Fireplace Y
Window Features Double Pane
Appliance Oven/Range - Gas, Refrigerator, Stainless Steel Appliances
Heat Source Natural Gas
Laundry Lower Floor
Exterior
Exterior Feature Patio(s)
Parking Features Garage - Front Entry, Garage Door Opener
Garage Spaces 2.0
Utilities Available Above Ground
Water Access N
View Garden/Lawn
Roof Type Pitched,Shingle
Street Surface Black Top
Accessibility None
Porch Patio(s)
Road Frontage Boro/Township
Attached Garage 1
Total Parking Spaces 2
Garage Y
Building
Lot Description Front Yard, Rear Yard, SideYard(s)
Story 2
Foundation Crawl Space
Sewer Public Sewer
Water Public
Architectural Style Split Level
Level or Stories 2
Additional Building Above Grade, Below Grade
Structure Type Dry Wall
New Construction N
Schools
Middle Schools Paulsboro
High Schools Paulsboro H.S.
School District Paulsboro Public Schools
Others
Pets Allowed Y
Senior Community No
Tax ID 14-00119-00022
Ownership Fee Simple
SqFt Source Estimated
Acceptable Financing Cash, Conventional, FHA, VA
Listing Terms Cash, Conventional, FHA, VA
Financing Cash,Conventional,FHA,VA
Special Listing Condition Standard
Pets Allowed No Pet Restrictions
Read Less
Want to know what your home might be worth? Contact us for a FREE valuation!

Our team is ready to help you sell your home for the highest possible price ASAP

Bought with Iris Janira Rivera • Better Homes and Gardens Real Estate Maturo

GET MORE INFORMATION





