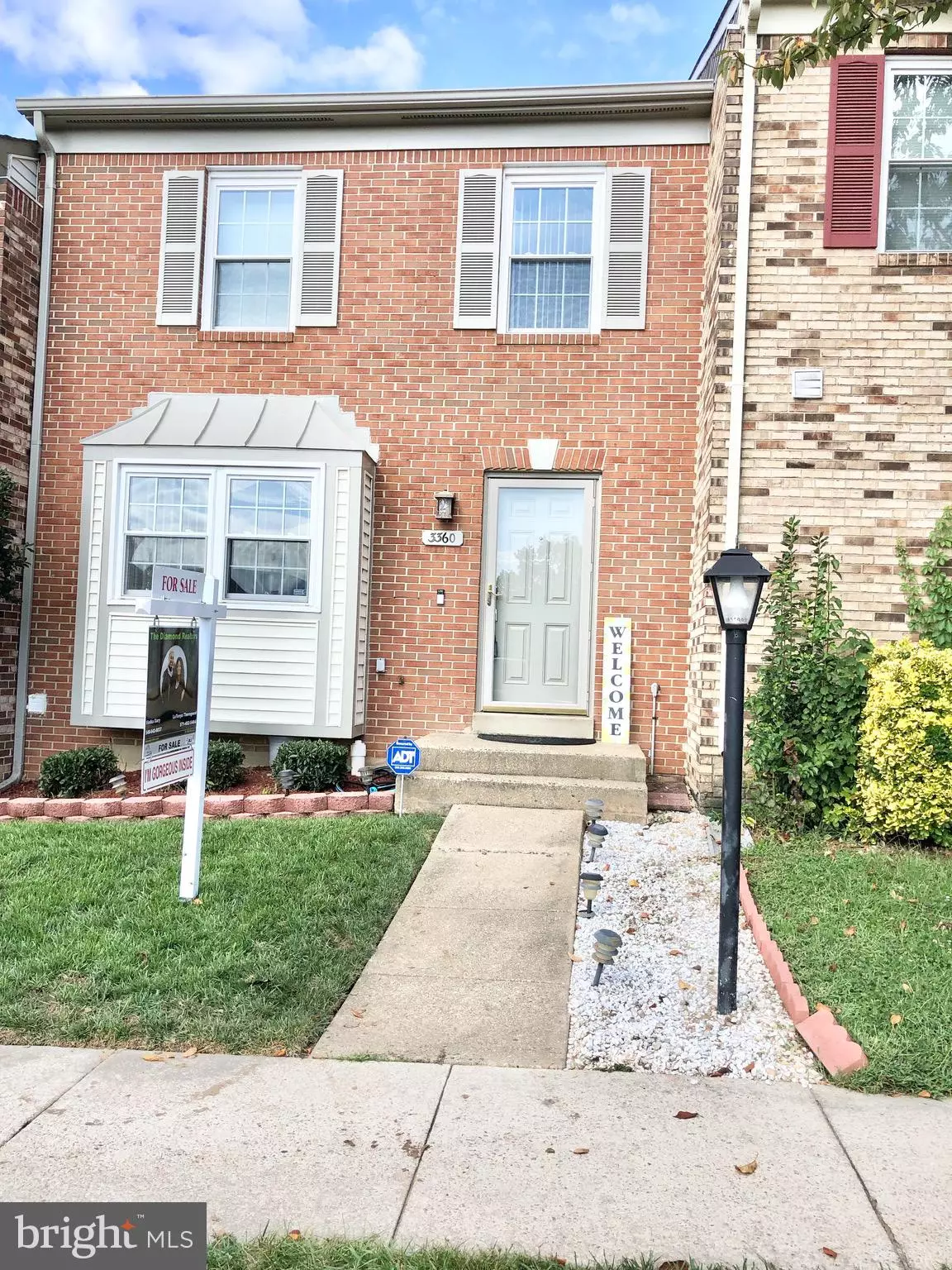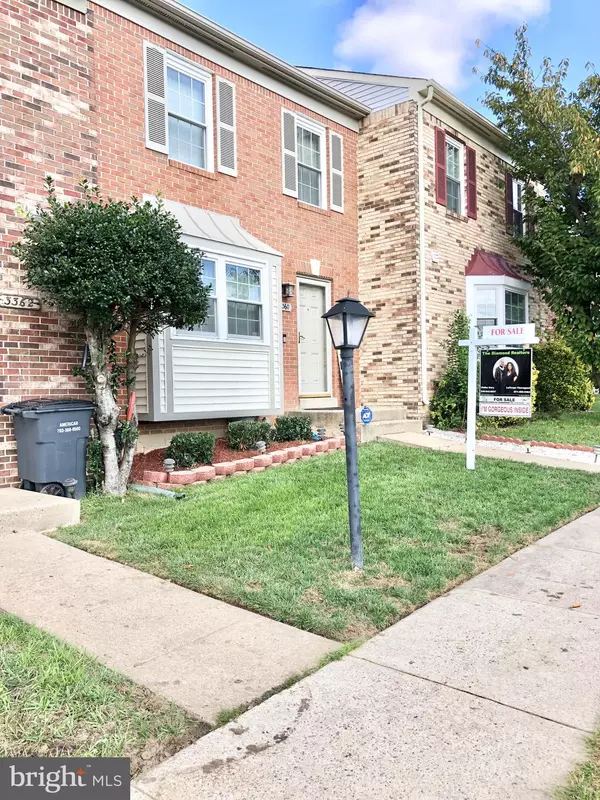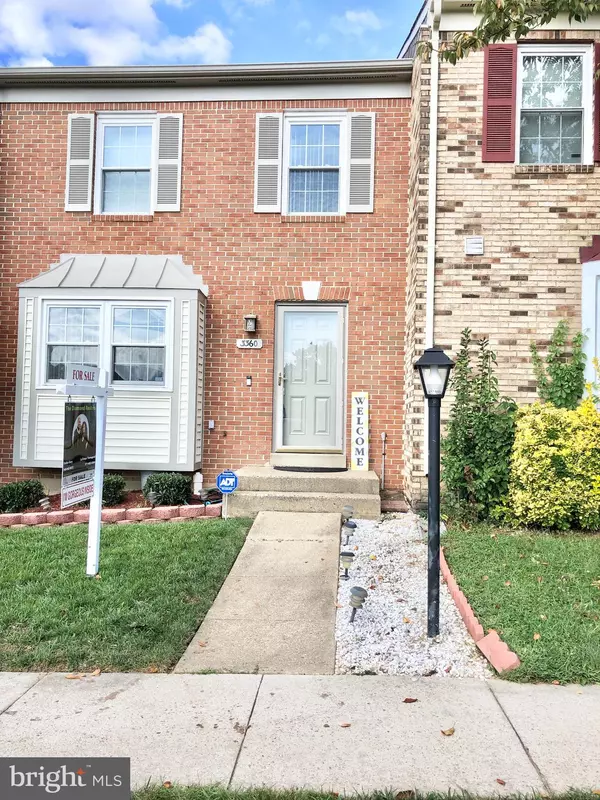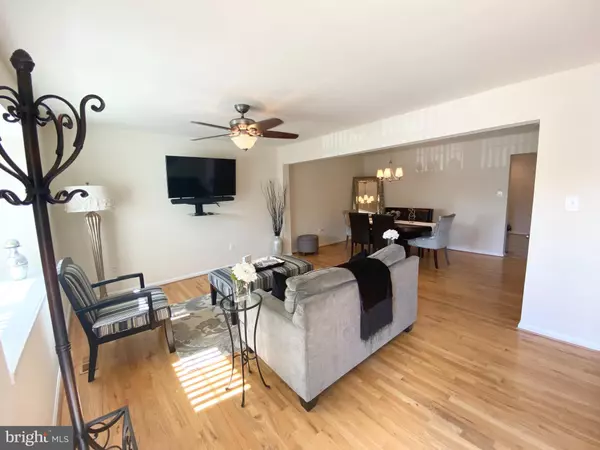$350,000
$345,000
1.4%For more information regarding the value of a property, please contact us for a free consultation.
3360 LADINO CT Woodbridge, VA 22193
3 Beds
4 Baths
2,038 SqFt
Key Details
Sold Price $350,000
Property Type Townhouse
Sub Type Interior Row/Townhouse
Listing Status Sold
Purchase Type For Sale
Square Footage 2,038 sqft
Price per Sqft $171
Subdivision Beau Ridge Estates
MLS Listing ID VAPW2000285
Sold Date 12/22/21
Style Contemporary
Bedrooms 3
Full Baths 2
Half Baths 2
HOA Fees $70/mo
HOA Y/N Y
Abv Grd Liv Area 1,392
Originating Board BRIGHT
Year Built 1989
Annual Tax Amount $3,743
Tax Year 2021
Lot Size 1,442 Sqft
Acres 0.03
Property Description
WOWWW on OVERLOAD! This brick front three level townhome in the lovely Beau Ridge Estates has been freshly painted throughout and is MOVE IN READY! 3 bedrooms with two full baths and two half baths has an open floor plan, gleaming hardwood floors on top two levels and a fully finished and carpeted basement. Kitchen complete with granite countertops and stainless steel appliances with sliding glass door that leads out to deck with stairs to walk down to the concrete patio. The great size of the master bedroom has double closets and full private bath. The additional bedrooms on the top level are generous in size, close to the full bath and extra storage closet. Tons of storage space, ample parking with easy access to I-95, Potomac Mills, VRE, Commuter lots, Quantico Base and Woodbridge Amtrak Train Station, grocery stores and restaurants.
Location
State VA
County Prince William
Zoning R6
Rooms
Basement Fully Finished
Interior
Interior Features Ceiling Fan(s), Combination Dining/Living, Kitchen - Eat-In, Wood Floors, Floor Plan - Open
Hot Water Electric
Heating Forced Air
Cooling Ceiling Fan(s), Central A/C
Fireplaces Number 1
Equipment Dishwasher, Disposal, Dryer, Exhaust Fan, Oven/Range - Electric, Refrigerator, Washer
Fireplace Y
Appliance Dishwasher, Disposal, Dryer, Exhaust Fan, Oven/Range - Electric, Refrigerator, Washer
Heat Source Electric
Laundry Dryer In Unit, Washer In Unit
Exterior
Garage Spaces 2.0
Parking On Site 2
Utilities Available Electric Available, Water Available
Water Access N
Accessibility None
Total Parking Spaces 2
Garage N
Building
Story 3
Foundation Permanent
Sewer Public Sewer
Water Public
Architectural Style Contemporary
Level or Stories 3
Additional Building Above Grade, Below Grade
New Construction N
Schools
School District Prince William County Public Schools
Others
Senior Community No
Tax ID 8290-18-6747
Ownership Fee Simple
SqFt Source Assessor
Acceptable Financing Cash, Conventional, FHA, VA
Listing Terms Cash, Conventional, FHA, VA
Financing Cash,Conventional,FHA,VA
Special Listing Condition Standard
Read Less
Want to know what your home might be worth? Contact us for a FREE valuation!

Our team is ready to help you sell your home for the highest possible price ASAP

Bought with Kimberly T Campbell • Samson Properties

GET MORE INFORMATION





