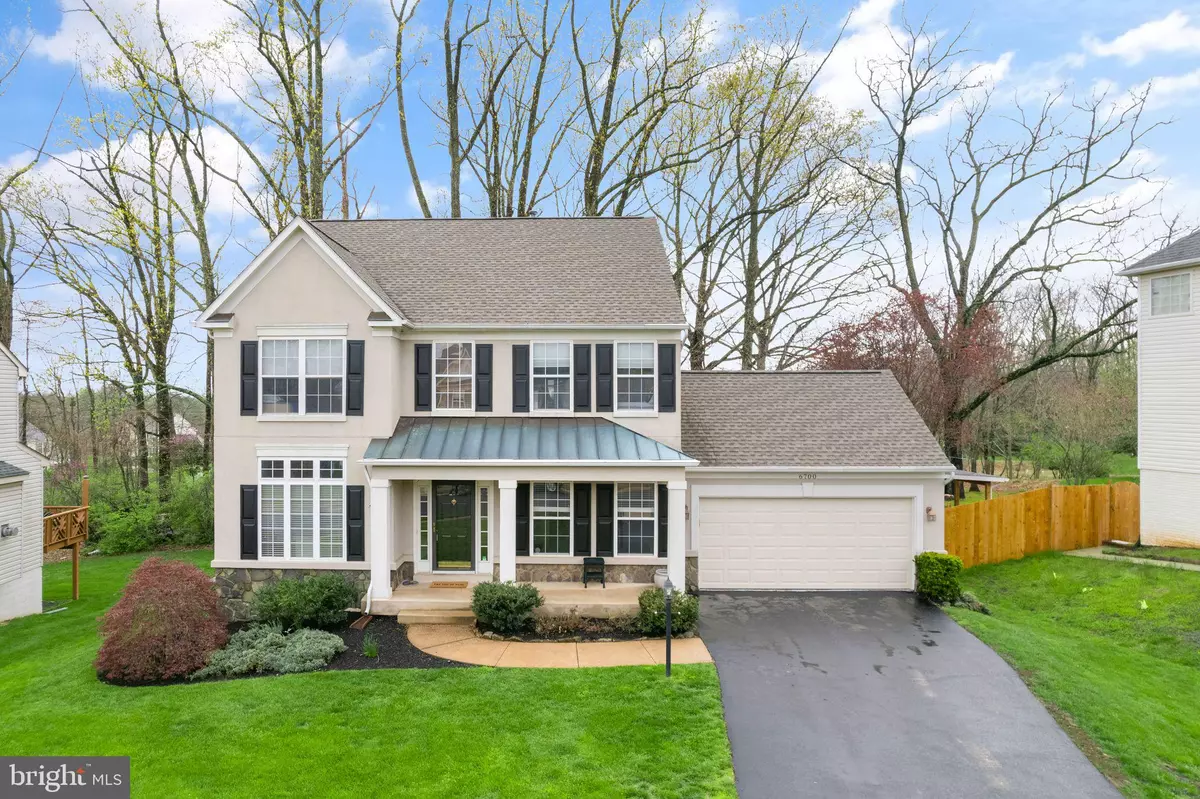$780,000
$734,900
6.1%For more information regarding the value of a property, please contact us for a free consultation.
6700 FOLKERS LNDG Centreville, VA 20121
4 Beds
4 Baths
3,103 SqFt
Key Details
Sold Price $780,000
Property Type Single Family Home
Sub Type Detached
Listing Status Sold
Purchase Type For Sale
Square Footage 3,103 sqft
Price per Sqft $251
Subdivision Confederate Ridge
MLS Listing ID VAFX2057024
Sold Date 05/20/22
Style Traditional
Bedrooms 4
Full Baths 3
Half Baths 1
HOA Fees $12/ann
HOA Y/N Y
Abv Grd Liv Area 2,120
Originating Board BRIGHT
Year Built 1997
Annual Tax Amount $7,582
Tax Year 2021
Lot Size 9,000 Sqft
Acres 0.21
Property Description
**Offer Deadline has been set for Saturday, April 16, at 5 p.m. We are in receipt of multiple offers, so please submit your highest and best by the deadline. Open House has also been cancelled to allow showings to take place. Dont miss the opportunity to call 6700 Folkers Landing, located in the sought-after community of Confederate Ridge, your new home. High-end finishes and expensive updates on each level, this home provides the true move-in ready experience. This home features 4 bedrooms, 3.5 baths, and over 3100 finished square feet. Entering the main level, you are immediately greeted with engineered wood floors and gorgeous natural light. The main level features a dedicated office space, a large dining room perfect for hosting and entertaining special events, and a gorgeous family/living room with gas fireplace and beautiful built-in cabinetry. Conveniently located between the family room and dining room, the kitchen is equipped with stainless steel appliances, granite counters, an island with room for seating, and pantry storage. There is a large, laundry space with direct access to the 2-car garage located just off of the kitchen, perfect for easy entry into the home. Journey upstairs to find a large, primary bedroom with hardwood floors and a large, walk-in closet. The primary bathroom has been fully updated with tile floors, granite counter tops, frameless glass for the shower, and a gorgeous soaker tub perfect for unwinding at the end of a long day. Down the hall, there are two additional bedrooms, a full bathroom, and a linen closet for convenient storage. The basement is equipped with vinyl plank flooring and great space for a variety of uses. There is a large family room with direct access to the rear yard. A 4th bedroom located in the basement is perfect for guests and extended family during the holidays. An additional, full bathroom, as well as a separate room perfect for an office/den/flex space finishes off the lower level. The lot and exterior features of this home set this home apart. With direct access from the main level, the screened porch with Brazilian mahogany floors, provides the perfect place for a glass of wine and dinner with friends. With beautiful landscaping throughout, a 6-zone irrigation system, and mature trees providing privacy at the rear of the lot, the outside experience is one of relaxation and peace. Recent improvement includes main-level engineered wood floors (2022), basement floors (2022), a 50-year architectural roof (2021), HVAC (2-3 years ago), kitchen appliances (2020), and dryer (2021). Located close to all commuter routes with easy access to I66, Route 28, and Route 29, the homes locations is ideal. Floor plans should be viewed as estimates. Enjoy and welcome home!
Location
State VA
County Fairfax
Zoning 130
Rooms
Basement Heated, Improved, Rear Entrance, Walkout Level, Windows
Interior
Interior Features Built-Ins, Carpet, Ceiling Fan(s), Chair Railings, Combination Dining/Living, Combination Kitchen/Dining, Crown Moldings, Dining Area, Kitchen - Island, Pantry, Primary Bath(s), Recessed Lighting, Skylight(s), Soaking Tub, Stall Shower, Tub Shower, Upgraded Countertops, Walk-in Closet(s), Window Treatments, Wood Floors
Hot Water Natural Gas
Heating Central
Cooling Central A/C
Flooring Carpet, Ceramic Tile, Hardwood, Engineered Wood, Luxury Vinyl Plank
Fireplaces Number 1
Fireplaces Type Gas/Propane
Equipment Built-In Microwave, Dishwasher, Disposal, Dryer - Front Loading, Oven/Range - Gas, Refrigerator, Stainless Steel Appliances, Washer - Front Loading, Water Heater
Furnishings No
Fireplace Y
Window Features Double Pane
Appliance Built-In Microwave, Dishwasher, Disposal, Dryer - Front Loading, Oven/Range - Gas, Refrigerator, Stainless Steel Appliances, Washer - Front Loading, Water Heater
Heat Source Natural Gas
Laundry Has Laundry, Main Floor
Exterior
Exterior Feature Porch(es), Deck(s), Roof, Screened
Parking Features Garage - Front Entry, Garage Door Opener, Inside Access
Garage Spaces 4.0
Utilities Available Cable TV Available, Electric Available, Natural Gas Available, Sewer Available, Water Available
Amenities Available Jog/Walk Path
Water Access N
View Trees/Woods
Roof Type Architectural Shingle
Accessibility None
Porch Porch(es), Deck(s), Roof, Screened
Attached Garage 2
Total Parking Spaces 4
Garage Y
Building
Lot Description Backs to Trees, Landscaping, Partly Wooded, Rear Yard
Story 2
Foundation Concrete Perimeter
Sewer Public Sewer
Water Public
Architectural Style Traditional
Level or Stories 2
Additional Building Above Grade, Below Grade
Structure Type 9'+ Ceilings,Dry Wall
New Construction N
Schools
Elementary Schools Bull Run
Middle Schools Liberty
High Schools Centreville
School District Fairfax County Public Schools
Others
Pets Allowed Y
HOA Fee Include Common Area Maintenance,Insurance
Senior Community No
Tax ID 0651 13050009
Ownership Fee Simple
SqFt Source Assessor
Security Features Smoke Detector
Acceptable Financing Cash, Conventional, Negotiable, VA
Horse Property N
Listing Terms Cash, Conventional, Negotiable, VA
Financing Cash,Conventional,Negotiable,VA
Special Listing Condition Standard
Pets Allowed Cats OK, Dogs OK
Read Less
Want to know what your home might be worth? Contact us for a FREE valuation!

Our team is ready to help you sell your home for the highest possible price ASAP

Bought with Kathy Tran Kchao • Pearson Smith Realty, LLC

GET MORE INFORMATION





