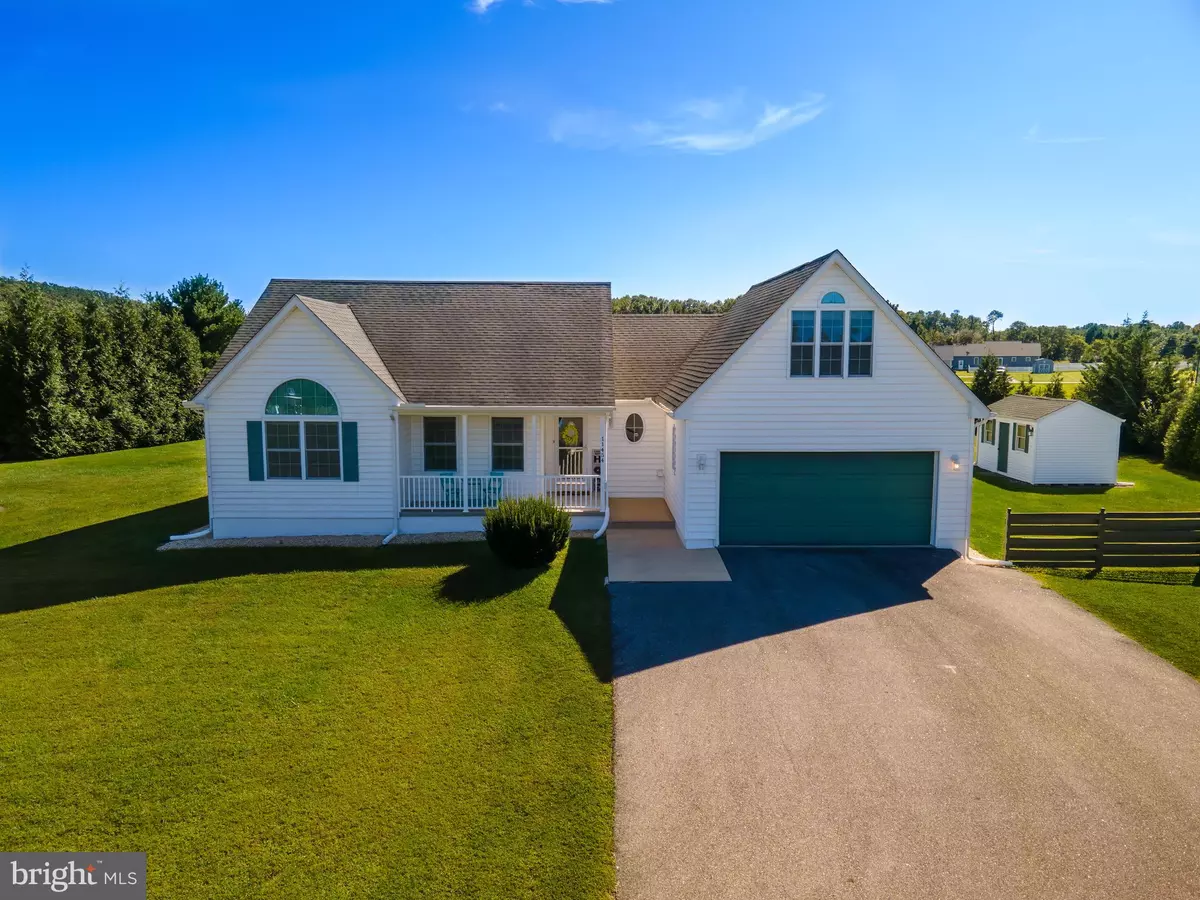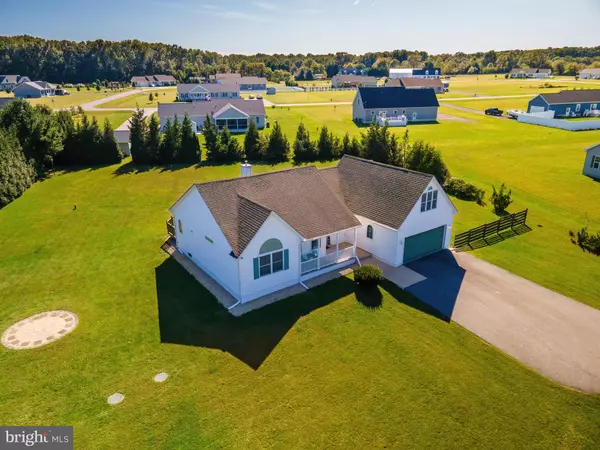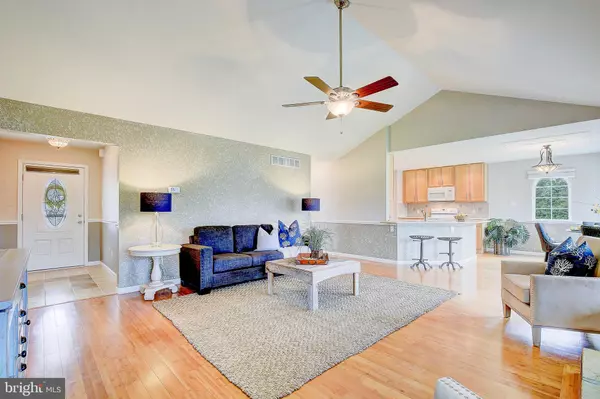$410,000
$420,000
2.4%For more information regarding the value of a property, please contact us for a free consultation.
11454 SHANE CIR Ridgely, MD 21660
3 Beds
3 Baths
1,949 SqFt
Key Details
Sold Price $410,000
Property Type Single Family Home
Sub Type Detached
Listing Status Sold
Purchase Type For Sale
Square Footage 1,949 sqft
Price per Sqft $210
Subdivision Branfields
MLS Listing ID MDCM2000534
Sold Date 11/01/21
Style Ranch/Rambler
Bedrooms 3
Full Baths 2
Half Baths 1
HOA Y/N N
Abv Grd Liv Area 1,949
Originating Board BRIGHT
Year Built 2010
Annual Tax Amount $3,330
Tax Year 2021
Lot Size 1.180 Acres
Acres 1.18
Property Description
Welcome Home! This beautiful nearly 2000 SF home features an open floor plan, 3 bedrooms, 2.5 baths, bonus room above garage is a perfect second living space (where the 1/2 bath is located), and attached 2 car garage. You will love the open and comforable flow. Vaulted ceilings make it feel even more open and spacious. PLUS another 1600+ SF of UNFINISHED space in the full basement offers so many possibilities! Located on over 1 acre on a quiet cul-de-sac with mature trees for a natural border. The back yard is plenty big enough to add a pool and still have lots of room. Great community with no HOA fees--close to shopping, too! 16x10 shed has electric and comes with a window AC unit--great place to 'tinker' and store your lawn tools. This home is MOVE IN READY allowing you to take your time to make it your own.
Location
State MD
County Caroline
Zoning R
Rooms
Other Rooms Living Room, Dining Room, Primary Bedroom, Sitting Room, Bedroom 2, Bedroom 3, Kitchen, Basement, Foyer, Laundry
Basement Full
Main Level Bedrooms 3
Interior
Interior Features Breakfast Area, Dining Area, Window Treatments, Primary Bath(s), Wood Floors, Floor Plan - Open
Hot Water Electric
Heating Heat Pump(s)
Cooling Heat Pump(s)
Fireplaces Number 1
Equipment Washer/Dryer Hookups Only, Dishwasher, Dryer - Front Loading, Microwave, Oven/Range - Electric, Range Hood, Refrigerator, Washer - Front Loading
Fireplace Y
Appliance Washer/Dryer Hookups Only, Dishwasher, Dryer - Front Loading, Microwave, Oven/Range - Electric, Range Hood, Refrigerator, Washer - Front Loading
Heat Source Electric
Exterior
Exterior Feature Deck(s)
Parking Features Garage Door Opener
Garage Spaces 2.0
Water Access N
View Garden/Lawn
Roof Type Shingle,Composite
Accessibility None
Porch Deck(s)
Attached Garage 2
Total Parking Spaces 2
Garage Y
Building
Lot Description Level
Story 2.5
Foundation Other
Sewer Septic Exists
Water Well
Architectural Style Ranch/Rambler
Level or Stories 2.5
Additional Building Above Grade, Below Grade
Structure Type Vaulted Ceilings
New Construction N
Schools
School District Caroline County Public Schools
Others
Senior Community No
Tax ID 0607031505
Ownership Fee Simple
SqFt Source Assessor
Acceptable Financing Cash, Conventional, FHA, VA
Listing Terms Cash, Conventional, FHA, VA
Financing Cash,Conventional,FHA,VA
Special Listing Condition Standard
Read Less
Want to know what your home might be worth? Contact us for a FREE valuation!

Our team is ready to help you sell your home for the highest possible price ASAP

Bought with Carey L Laycock • RE/MAX Leading Edge

GET MORE INFORMATION





