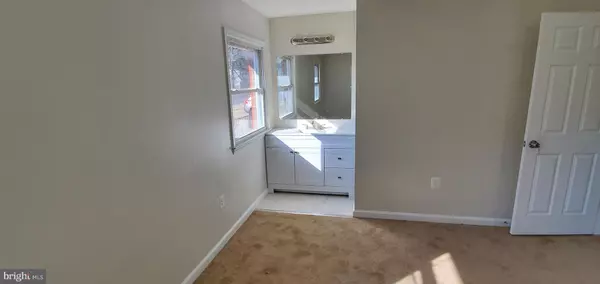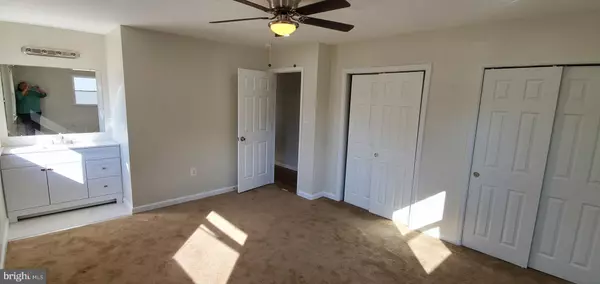$416,000
$399,990
4.0%For more information regarding the value of a property, please contact us for a free consultation.
4146 GRANBY RD Woodbridge, VA 22193
4 Beds
2 Baths
1,774 SqFt
Key Details
Sold Price $416,000
Property Type Single Family Home
Sub Type Detached
Listing Status Sold
Purchase Type For Sale
Square Footage 1,774 sqft
Price per Sqft $234
Subdivision Dale City
MLS Listing ID VAPW515630
Sold Date 04/16/21
Style Raised Ranch/Rambler
Bedrooms 4
Full Baths 2
HOA Y/N N
Abv Grd Liv Area 988
Originating Board BRIGHT
Year Built 1970
Annual Tax Amount $3,440
Tax Year 2021
Lot Size 7,148 Sqft
Acres 0.16
Property Description
This beautifully totally renovated in 2021. New kitchen, new baths, new windows, roof newer, new paint, new flooring and carpet. Updated outside. New Appliances. Amazing back yard, that backs to stream and woods. Sitting on the deck with wonderful views. There is a quarter bath in master. Nice quite neighborhood. Convenient location, to shops and 95. New windows have been ordered and will be installed before closing Come make this house your home!!!
Location
State VA
County Prince William
Zoning RPC
Rooms
Basement Full, Daylight, Full, Fully Finished, Outside Entrance, Rear Entrance, Walkout Level
Main Level Bedrooms 2
Interior
Hot Water Natural Gas
Heating Central
Cooling Central A/C
Fireplaces Number 1
Equipment Built-In Microwave, Dishwasher, Disposal, Dryer, Exhaust Fan, Icemaker, Refrigerator, Stove, Stainless Steel Appliances, Washer
Window Features Bay/Bow,Screens
Appliance Built-In Microwave, Dishwasher, Disposal, Dryer, Exhaust Fan, Icemaker, Refrigerator, Stove, Stainless Steel Appliances, Washer
Heat Source Natural Gas
Laundry Basement
Exterior
Exterior Feature Patio(s), Deck(s)
Fence Chain Link, Privacy, Wood
Water Access N
View Creek/Stream, Trees/Woods
Roof Type Shingle
Accessibility None
Porch Patio(s), Deck(s)
Garage N
Building
Story 2
Sewer Public Sewer
Water Public
Architectural Style Raised Ranch/Rambler
Level or Stories 2
Additional Building Above Grade, Below Grade
New Construction N
Schools
School District Prince William County Public Schools
Others
Senior Community No
Tax ID 8192-54-7642
Ownership Fee Simple
SqFt Source Assessor
Acceptable Financing Cash, Conventional, FHA, FHA 203(b), FHA 203(k), VA, VHDA
Listing Terms Cash, Conventional, FHA, FHA 203(b), FHA 203(k), VA, VHDA
Financing Cash,Conventional,FHA,FHA 203(b),FHA 203(k),VA,VHDA
Special Listing Condition Standard
Read Less
Want to know what your home might be worth? Contact us for a FREE valuation!

Our team is ready to help you sell your home for the highest possible price ASAP

Bought with Kelly J Thomas • Samson Properties

GET MORE INFORMATION





