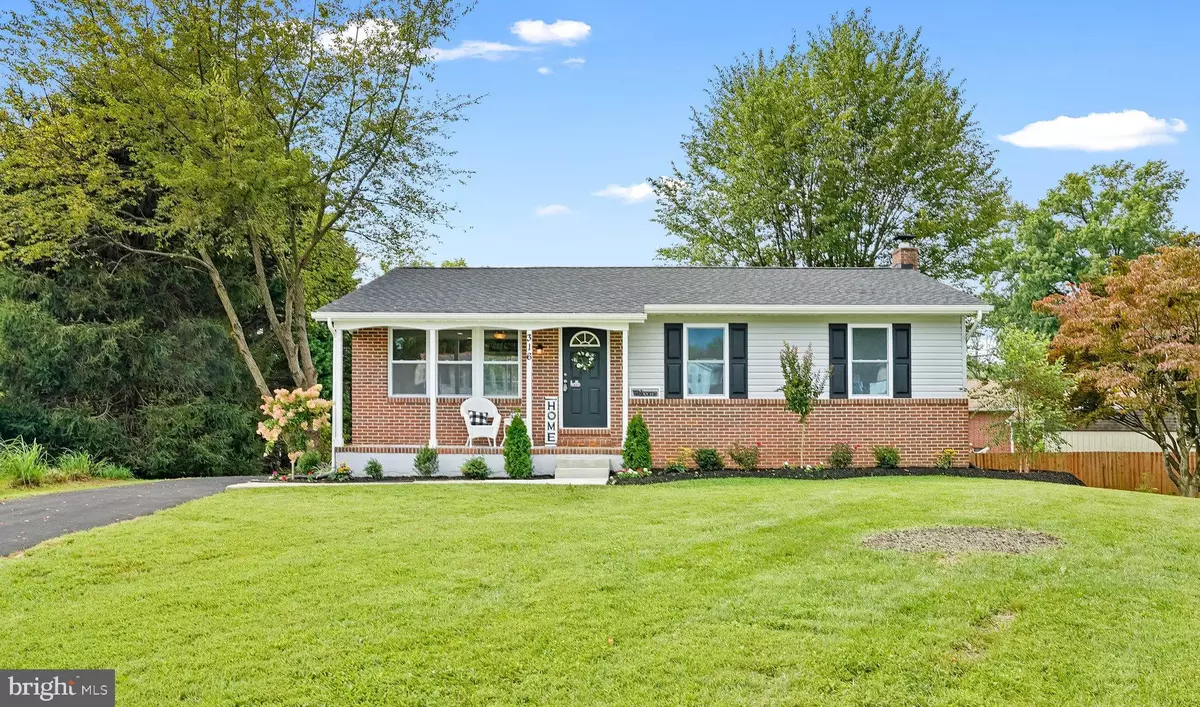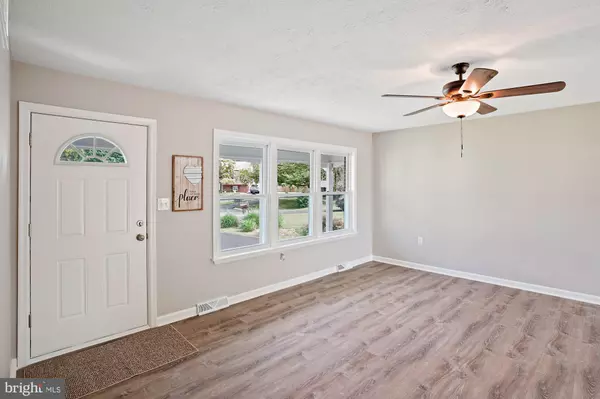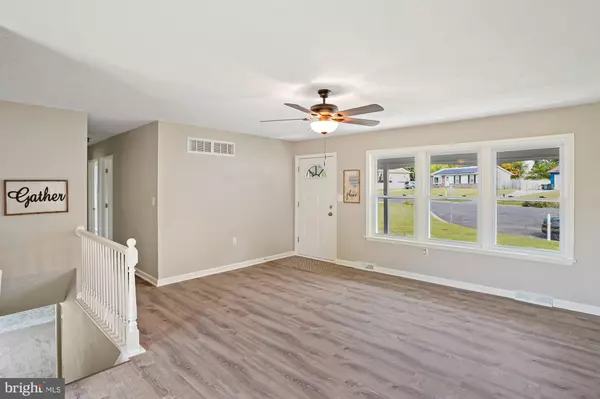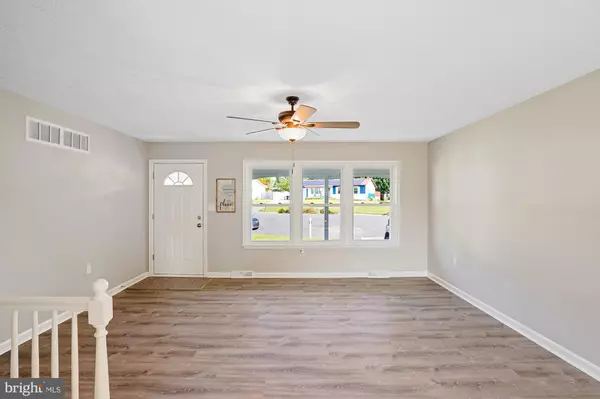$380,500
$369,900
2.9%For more information regarding the value of a property, please contact us for a free consultation.
316 CATHERINE CT Bel Air, MD 21014
3 Beds
2 Baths
1,815 SqFt
Key Details
Sold Price $380,500
Property Type Single Family Home
Sub Type Detached
Listing Status Sold
Purchase Type For Sale
Square Footage 1,815 sqft
Price per Sqft $209
Subdivision None Available
MLS Listing ID MDHR2003638
Sold Date 10/15/21
Style Ranch/Rambler
Bedrooms 3
Full Baths 2
HOA Y/N N
Abv Grd Liv Area 1,040
Originating Board BRIGHT
Year Built 1981
Annual Tax Amount $3,098
Tax Year 2020
Lot Size 0.357 Acres
Acres 0.36
Property Description
Best and Final Deadline for Offers is Monday 9/13 at 8pm***Welcome Home to this beautiful completely remodeled brick front rancher includes 1800+ sq ft of living space* Featuring 3 bedrooms, 2 full bathrooms, and expansive fully finished lower level*Gorgeous brand new country kitchen with shiplap backsplash, new granite counters, new stainless steel appliances, loads of soft close cabinets & drawers, recess lighting and pantry*Living Room & dining room have impressive new vinyl floors brand new windows, and new slider door that lead out to large new deck*All bedrooms have brand new windows, ceiling fans, fresh paint & carpet* Extra large lower level family room with fresh paint throughout, new carpet, new recess lighting, and new slider leading out to rear yard* Updates include, brand new driveway, completely remodeled bathrooms, brand new roof, new flooring, new hot water heater, new siding, new sliders, all new windows, fresh paint throughout & so much more*Enjoy the large back yard, spacious rear deck, rear access to both levels of home & great cul-de-sac location with no home owners association*Move in ready - This home is a 10+
Location
State MD
County Harford
Zoning R1
Rooms
Other Rooms Living Room, Dining Room, Primary Bedroom, Bedroom 2, Bedroom 3, Kitchen, Recreation Room
Basement Other, Connecting Stairway, Daylight, Partial, Fully Finished, Full, Outside Entrance, Poured Concrete, Heated, Improved, Interior Access, Rear Entrance, Walkout Level
Main Level Bedrooms 3
Interior
Interior Features Combination Kitchen/Dining, Dining Area, Floor Plan - Traditional, Pantry, Bathroom - Stall Shower, Bathroom - Tub Shower
Hot Water Electric
Heating Heat Pump(s)
Cooling Ceiling Fan(s), Central A/C
Flooring Carpet, Laminated, Luxury Vinyl Plank
Equipment Built-In Microwave, Dishwasher, Disposal, Exhaust Fan, Icemaker, Oven/Range - Electric, Refrigerator, Stainless Steel Appliances, Stove, Water Heater
Fireplace N
Window Features Double Pane
Appliance Built-In Microwave, Dishwasher, Disposal, Exhaust Fan, Icemaker, Oven/Range - Electric, Refrigerator, Stainless Steel Appliances, Stove, Water Heater
Heat Source Electric
Laundry Basement
Exterior
Exterior Feature Porch(es), Patio(s), Deck(s)
Utilities Available Cable TV Available, Phone Available
Water Access N
Roof Type Shingle
Street Surface Black Top
Accessibility None
Porch Porch(es), Patio(s), Deck(s)
Garage N
Building
Lot Description Cleared, Front Yard, Landscaping, Open, Rear Yard, SideYard(s)
Story 2
Foundation Slab
Sewer Public Sewer
Water Public
Architectural Style Ranch/Rambler
Level or Stories 2
Additional Building Above Grade, Below Grade
Structure Type Dry Wall
New Construction N
Schools
School District Harford County Public Schools
Others
Pets Allowed Y
Senior Community No
Tax ID 1303018954
Ownership Fee Simple
SqFt Source Estimated
Acceptable Financing Cash, Conventional, FHA, VA
Horse Property N
Listing Terms Cash, Conventional, FHA, VA
Financing Cash,Conventional,FHA,VA
Special Listing Condition Standard
Pets Allowed No Pet Restrictions
Read Less
Want to know what your home might be worth? Contact us for a FREE valuation!

Our team is ready to help you sell your home for the highest possible price ASAP

Bought with Robert J Wiley • Samson Properties

GET MORE INFORMATION





