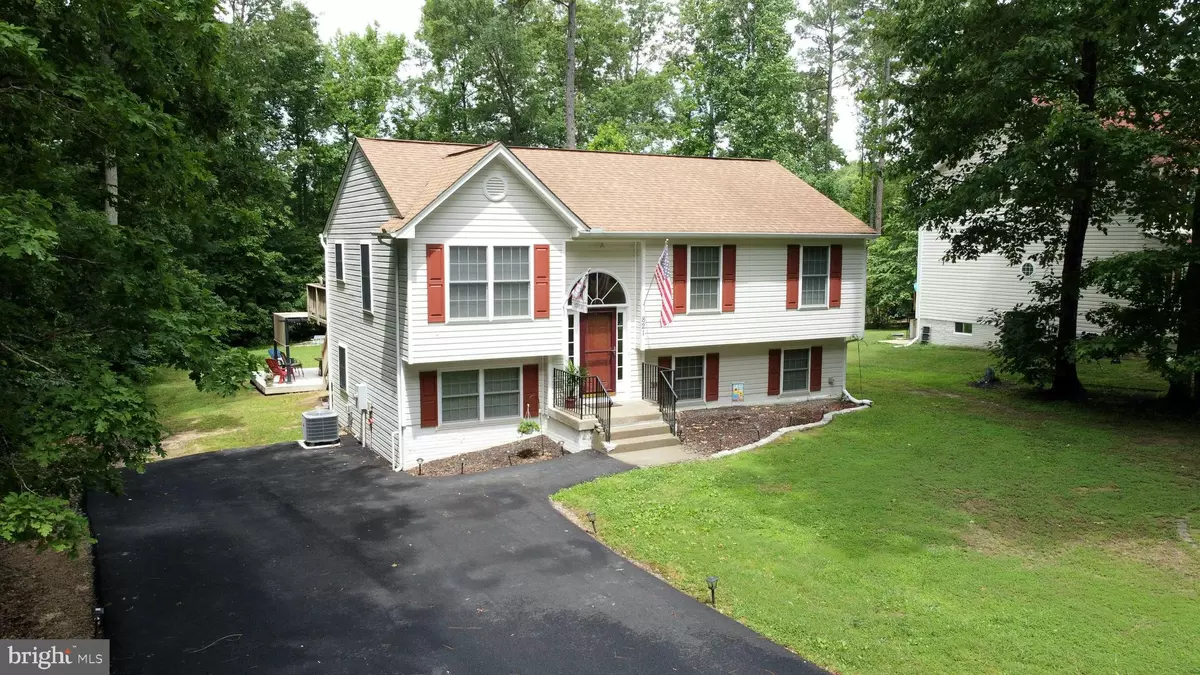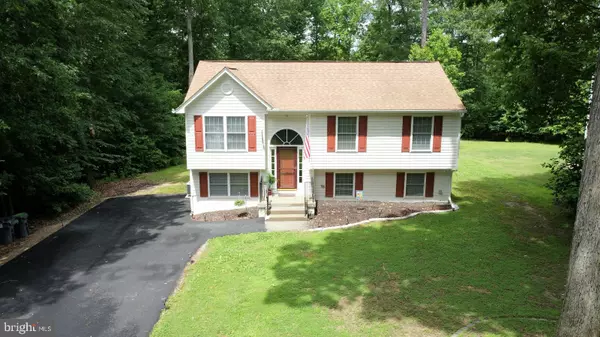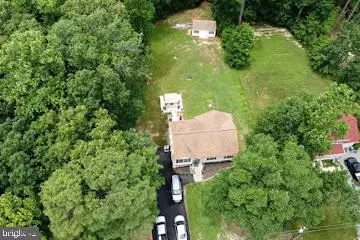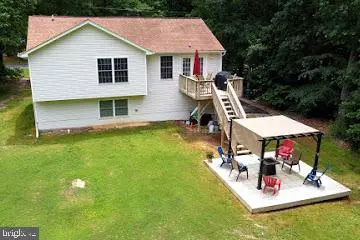$238,400
$238,900
0.2%For more information regarding the value of a property, please contact us for a free consultation.
821 CAMPERS LN Ruther Glen, VA 22546
3 Beds
3 Baths
1,102 SqFt
Key Details
Sold Price $238,400
Property Type Single Family Home
Sub Type Detached
Listing Status Sold
Purchase Type For Sale
Square Footage 1,102 sqft
Price per Sqft $216
Subdivision Lake Land Or
MLS Listing ID VACV122410
Sold Date 07/23/20
Style Split Foyer
Bedrooms 3
Full Baths 2
Half Baths 1
HOA Fees $95/ann
HOA Y/N Y
Abv Grd Liv Area 1,102
Originating Board BRIGHT
Year Built 2005
Annual Tax Amount $1,287
Tax Year 2020
Lot Size 0.941 Acres
Acres 0.94
Property Description
Home seekers!! If you have begun the quest to secure one the most important investments of your life, the purchase of a well maintained home, situated on what was 2 lots, combined now to possibly prevent construction near you, then this could be perfect! This split foyer home boasts an eat-in kitchen with granite counter tops, 3 bedroom and 2.5 baths with a bonus room in the basement. The master bedroom has its own walk in closet and full bath. Recently installed hot water heater and HVAC unit, additional storage areas in basement and attic. The home is served by public water and has a conventional septic system. Newer constructed back deck that leads down to a patio with a metal pergola, 12 x 20 shed, asphalt driveway and more. Gated community with 24 hr security services, lakes basketball courts, clubhouse and more. Conveniently located less than 5 miles to I-95 exit 110.
Location
State VA
County Caroline
Zoning R1
Rooms
Basement Full
Main Level Bedrooms 3
Interior
Interior Features Attic, Carpet, Ceiling Fan(s), Kitchen - Eat-In, Primary Bath(s), Walk-in Closet(s)
Hot Water Electric
Heating Heat Pump(s)
Cooling Ceiling Fan(s), Heat Pump(s)
Equipment Built-In Microwave, Dishwasher, Dryer, Oven/Range - Electric, Refrigerator, Washer
Fireplace N
Appliance Built-In Microwave, Dishwasher, Dryer, Oven/Range - Electric, Refrigerator, Washer
Heat Source Electric
Exterior
Exterior Feature Patio(s), Deck(s)
Water Access Y
Street Surface Black Top
Accessibility None
Porch Patio(s), Deck(s)
Garage N
Building
Lot Description Partly Wooded
Story 2
Sewer On Site Septic
Water Public
Architectural Style Split Foyer
Level or Stories 2
Additional Building Above Grade, Below Grade
New Construction N
Schools
Elementary Schools Lewis And Clark
Middle Schools Caroline
High Schools Caroline
School District Caroline County Public Schools
Others
Senior Community No
Tax ID 51A9-1-335
Ownership Fee Simple
SqFt Source Assessor
Special Listing Condition Standard
Read Less
Want to know what your home might be worth? Contact us for a FREE valuation!

Our team is ready to help you sell your home for the highest possible price ASAP

Bought with Joan Diaz • Coldwell Banker Elite

GET MORE INFORMATION





