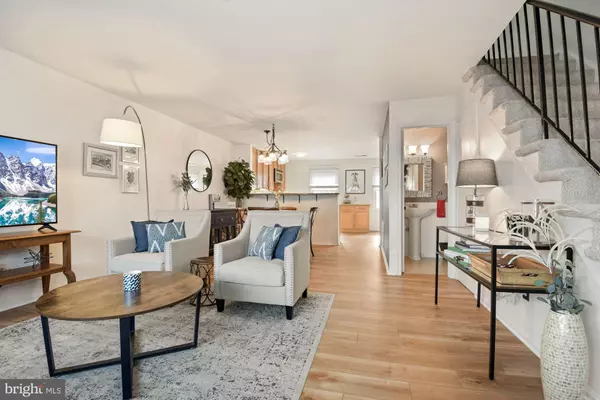$566,900
$549,900
3.1%For more information regarding the value of a property, please contact us for a free consultation.
94 N BEDFORD ST #A Arlington, VA 22201
2 Beds
2 Baths
1,224 SqFt
Key Details
Sold Price $566,900
Property Type Condo
Sub Type Condo/Co-op
Listing Status Sold
Purchase Type For Sale
Square Footage 1,224 sqft
Price per Sqft $463
Subdivision Lyon Park
MLS Listing ID VAAR2013608
Sold Date 04/22/22
Style Traditional
Bedrooms 2
Full Baths 1
Half Baths 1
Condo Fees $422/mo
HOA Y/N N
Abv Grd Liv Area 1,224
Originating Board BRIGHT
Year Built 1983
Annual Tax Amount $5,012
Tax Year 2021
Property Description
Welcome home to this two-level 2bed/1.5 bath condo style townhome nestled into a quiet enclave less than a mile to Clarendon metro. More than 1200 sq ft of living space + 2 parking spaces!
You're welcomed into the spacious living room with new hardwood floors & plenty of natural light from the large front windows. As you continue towards the back of the home, you'll find a generous dining space that opens to the extra wide kitchen. New backsplash, under cabinet lighting, tons of cabinet space & stainless steel appliances make this space extremely functional for home cooks & hosting. The updated half bathroom is the perfect touch to this level.
Upstairs, you'll find two bedrooms, a den space perfect for a home office and a bathroom. The primary bedroom offers two closets, the washer/dryer (in walk-in closet) & access to the bathroom with dual vanities.
Whether you're looking for convenient access to downtown DC, major highways or the plethora of dining, shopping and entertainment options of Arlington itself, look no further. Bedford Park welcomes you home!
Updates since last purchase include:
- backsplash in kitchen
- carpet upstairs
- entire HVAC system
- upstairs bathroom
- main level half bathroom
Location
State VA
County Arlington
Zoning RA8-18
Interior
Interior Features Ceiling Fan(s), Carpet, Breakfast Area, Floor Plan - Traditional, Family Room Off Kitchen, Window Treatments, Wood Floors, Walk-in Closet(s)
Hot Water Electric
Heating Forced Air
Cooling Central A/C
Equipment Built-In Microwave, Dryer, Washer, Dishwasher, Disposal, Refrigerator, Stove
Appliance Built-In Microwave, Dryer, Washer, Dishwasher, Disposal, Refrigerator, Stove
Heat Source Electric
Exterior
Garage Spaces 2.0
Amenities Available Bike Trail, Common Grounds, Jog/Walk Path
Water Access N
Accessibility None
Total Parking Spaces 2
Garage N
Building
Story 2
Foundation Other
Sewer Public Sewer
Water Public
Architectural Style Traditional
Level or Stories 2
Additional Building Above Grade, Below Grade
New Construction N
Schools
Elementary Schools Long Branch
Middle Schools Jefferson
High Schools Washington-Liberty
School District Arlington County Public Schools
Others
Pets Allowed Y
HOA Fee Include Common Area Maintenance,Ext Bldg Maint,Insurance,Lawn Maintenance,Management,Reserve Funds,Snow Removal,Trash,Water
Senior Community No
Tax ID 18-074-095
Ownership Condominium
Special Listing Condition Standard
Pets Allowed No Pet Restrictions
Read Less
Want to know what your home might be worth? Contact us for a FREE valuation!

Our team is ready to help you sell your home for the highest possible price ASAP

Bought with Carolina Hurtado • Long & Foster Real Estate, Inc.

GET MORE INFORMATION





