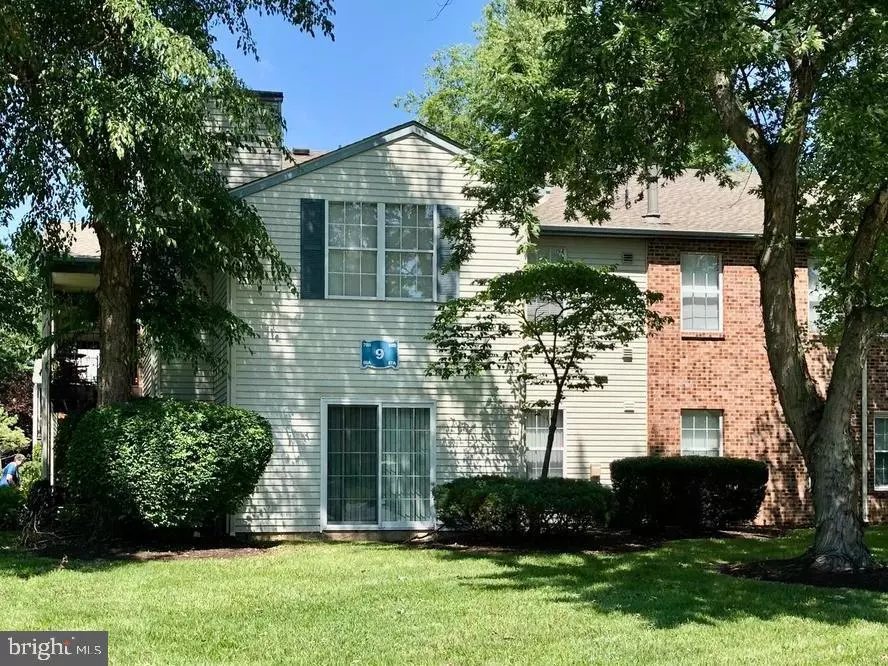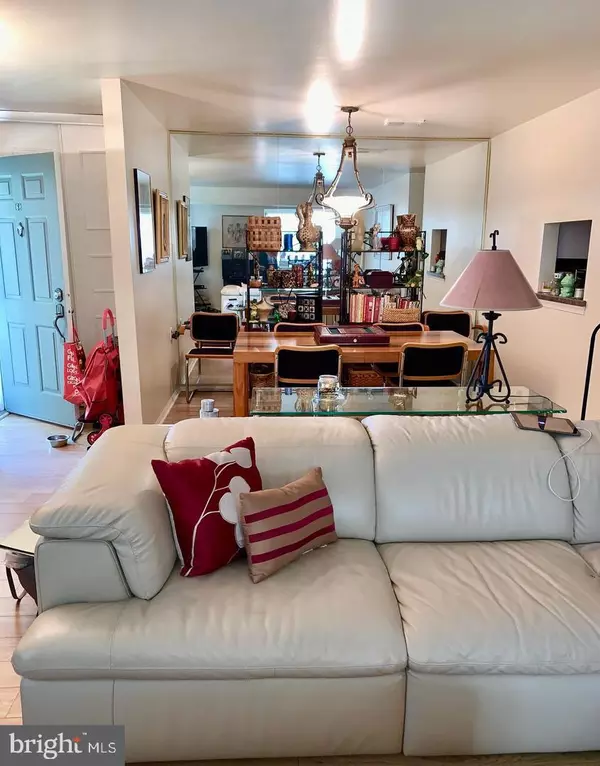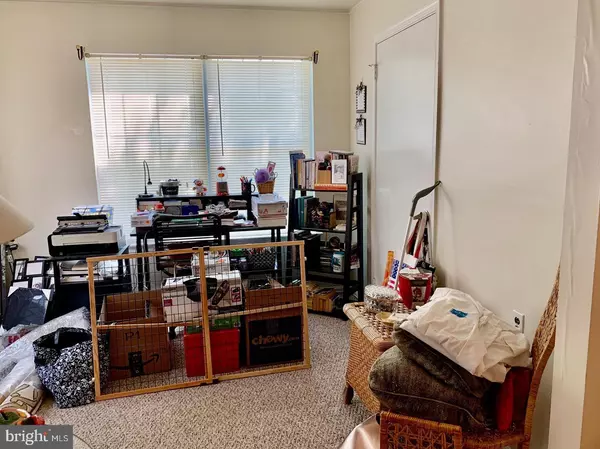$190,000
$175,000
8.6%For more information regarding the value of a property, please contact us for a free consultation.
68 CENTER LN Mount Laurel, NJ 08054
2 Beds
2 Baths
1,215 SqFt
Key Details
Sold Price $190,000
Property Type Condo
Sub Type Condo/Co-op
Listing Status Sold
Purchase Type For Sale
Square Footage 1,215 sqft
Price per Sqft $156
Subdivision Holiday Village
MLS Listing ID NJBL2019726
Sold Date 05/18/22
Style Other
Bedrooms 2
Full Baths 2
Condo Fees $306/mo
HOA Y/N N
Abv Grd Liv Area 1,215
Originating Board BRIGHT
Year Built 1984
Annual Tax Amount $2,897
Tax Year 2021
Lot Dimensions 0.00 x 0.00
Property Description
Spacious 2nd Floor, end unit condo in the desirable Holiday Village 55+ Community! Walk up the stairs to the front door and you will find a bright and sunny covered porch area, perfect for your morning coffee or afternoon book. Walk into the unit and you will find a lovely open concept condo with plenty of space including a dining area, and den/sunroom off of the huge living room perfect for an office! Hardwood floors throughout the unit, you will only find carpet in the second bedroom. The eat-kitchen offers a cut through to the dining room, plenty of cabinet space, and a laundry room/panty with plenty of storage. Appliances included. The unit offers a full master suite with ample closet space - his and hers closets - and its own full bathroom! A full bathroom in the hall along with a second bedroom is perfect for guests and their privacy! A great size condo and ample storage space! No attic space, but there is a small storage space off of the sunroom. Major mechanicals were replaced about 8 years ago, water heater 3/4 years ago. No current assessments in place. Onsite management includes common area maintenance, exterior building maintenance, lawn care and snow removal, clubhouse including an art studio, fitness center, library, meeting room, game room, party room, billiard room, the list goes on! Also as part of the community is an in-ground pool, shuffleboard, and lake with walking paths. Don't hesitate - this unit won't last!! Priced perfectly to give it some love and make it your own!
Location
State NJ
County Burlington
Area Mount Laurel Twp (20324)
Zoning RES
Rooms
Main Level Bedrooms 2
Interior
Interior Features Breakfast Area, Carpet, Combination Dining/Living, Dining Area, Entry Level Bedroom, Floor Plan - Open, Kitchen - Eat-In, Pantry, Primary Bath(s), Stall Shower, Tub Shower, Walk-in Closet(s), Recessed Lighting
Hot Water Natural Gas
Heating Forced Air
Cooling Central A/C
Flooring Hardwood, Carpet
Equipment Dishwasher, Dryer, Exhaust Fan, Microwave, Oven/Range - Gas, Refrigerator, Washer
Furnishings No
Fireplace N
Appliance Dishwasher, Dryer, Exhaust Fan, Microwave, Oven/Range - Gas, Refrigerator, Washer
Heat Source Natural Gas
Laundry Dryer In Unit, Washer In Unit
Exterior
Garage Spaces 1.0
Utilities Available Cable TV, Natural Gas Available, Phone Connected
Amenities Available Club House, Common Grounds, Community Center, Fitness Center, Game Room, Laundry Facilities, Party Room, Pool - Outdoor, Reserved/Assigned Parking, Retirement Community, Tennis Courts, Shuffleboard
Water Access N
Roof Type Shingle
Accessibility Doors - Swing In
Total Parking Spaces 1
Garage N
Building
Story 1
Unit Features Garden 1 - 4 Floors
Sewer Public Sewer
Water Public
Architectural Style Other
Level or Stories 1
Additional Building Above Grade, Below Grade
New Construction N
Schools
School District Mount Laurel Township Public Schools
Others
Pets Allowed Y
HOA Fee Include Ext Bldg Maint,Health Club,Lawn Maintenance,Management,Pool(s),Recreation Facility,Snow Removal,Trash
Senior Community Yes
Age Restriction 55
Tax ID 24-01514-00137-C0068
Ownership Condominium
Acceptable Financing Cash, Conventional, VA
Listing Terms Cash, Conventional, VA
Financing Cash,Conventional,VA
Special Listing Condition Standard
Pets Allowed Cats OK, Dogs OK
Read Less
Want to know what your home might be worth? Contact us for a FREE valuation!

Our team is ready to help you sell your home for the highest possible price ASAP

Bought with Meliza Pizarro • Keller Williams Realty - Cherry Hill

GET MORE INFORMATION





