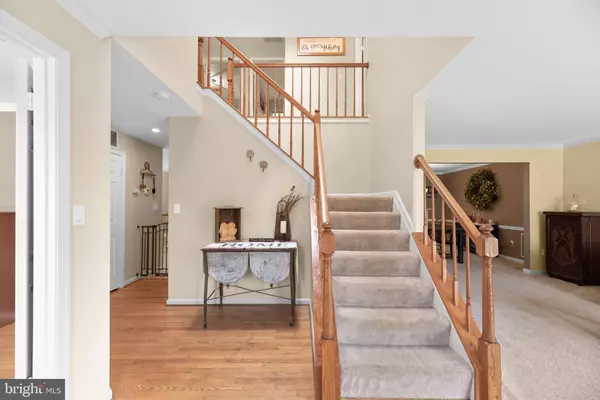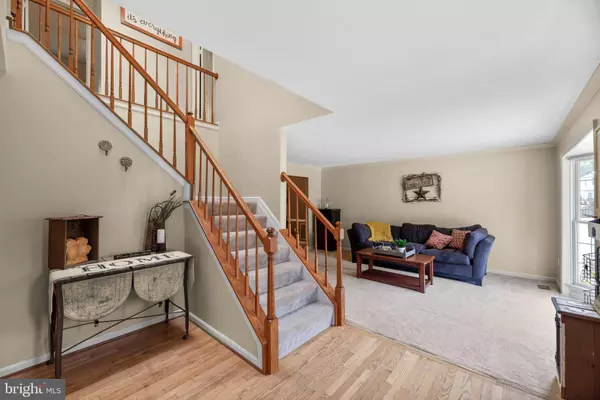$600,000
$545,000
10.1%For more information regarding the value of a property, please contact us for a free consultation.
14519 CLOVER HILL TER Bowie, MD 20720
4 Beds
4 Baths
2,680 SqFt
Key Details
Sold Price $600,000
Property Type Single Family Home
Sub Type Detached
Listing Status Sold
Purchase Type For Sale
Square Footage 2,680 sqft
Price per Sqft $223
Subdivision Old Stage
MLS Listing ID MDPG2004880
Sold Date 09/03/21
Style Colonial
Bedrooms 4
Full Baths 3
Half Baths 1
HOA Fees $25/ann
HOA Y/N Y
Abv Grd Liv Area 2,680
Originating Board BRIGHT
Year Built 1990
Annual Tax Amount $7,292
Tax Year 2020
Lot Size 0.373 Acres
Acres 0.37
Property Description
Numerous possibilities for casual and formal entertaining are found in this colonial set on .37 acre homesite in a quiet cul-de-sac in Bowies Old Stage community. An elongated driveway introduces this incredible home offering over 2,680 sqft, gleaming hardwoods, a living room with a bay window, a study with a second bay window, a formal dining room edged by crown molding, chair rail trim and French doors to the sunroom, and a family room centered by a brick fireplace with access to a party-sized deck and fenced backyard. A bright modern flow in the kitchen is complete with 42 maple cabinetry, granite counters, a center island, and stainless steel appliances. The remodeled sunroom displays a cathedral ceiling, twin ceiling fans, 4 skylights, and a walkout to the deck. Owners suite presents a walk-in closet and a private bath displaying a double vanity, and a soaking tub. Freshly painted, the lower level presents a rec room with slat flooring and new carpeting, new ceiling fans and a custom wet bar with a kegerator, a games room, a bonus room, a full bath, added storage, and a walk-up to the fenced yard backing to woods. Exterior upgrades: white vinyl privacy fence with a lifetime warranty, painted deck with new underpinning, recently replaced shutters, new HVAC with a 10-year warranty, and a large clubhouse and playset in the backyard. Easy access to Bowie Town Center, shopping, dining, the metro, the MARC train, commuter routes, Washington, Annapolis, and BWI airport.
Location
State MD
County Prince Georges
Zoning RR
Rooms
Other Rooms Living Room, Dining Room, Primary Bedroom, Bedroom 2, Bedroom 3, Bedroom 4, Kitchen, Family Room, Foyer, Breakfast Room, Study, Sun/Florida Room, Exercise Room, Laundry, Recreation Room, Primary Bathroom, Full Bath, Half Bath
Basement Connecting Stairway, Full, Heated, Improved, Interior Access, Outside Entrance, Rear Entrance, Sump Pump, Walkout Stairs
Interior
Interior Features Attic, Bar, Breakfast Area, Carpet, Ceiling Fan(s), Chair Railings, Crown Moldings, Dining Area, Family Room Off Kitchen, Floor Plan - Open, Floor Plan - Traditional, Formal/Separate Dining Room, Kitchen - Eat-In, Kitchen - Island, Kitchen - Table Space, Primary Bath(s), Recessed Lighting, Skylight(s), Upgraded Countertops, Walk-in Closet(s), Wet/Dry Bar, Wood Floors
Hot Water Natural Gas
Heating Forced Air, Humidifier, Programmable Thermostat
Cooling Ceiling Fan(s), Central A/C, Programmable Thermostat
Flooring Carpet, Ceramic Tile, Hardwood, Vinyl
Fireplaces Number 1
Fireplaces Type Mantel(s), Wood
Equipment Built-In Microwave, Dishwasher, Disposal, Energy Efficient Appliances, Icemaker, Oven - Self Cleaning, Oven - Single, Oven/Range - Electric, Refrigerator, Stainless Steel Appliances, Washer/Dryer Hookups Only, Water Dispenser, Water Heater
Fireplace Y
Window Features Bay/Bow,Double Pane,Screens,Skylights
Appliance Built-In Microwave, Dishwasher, Disposal, Energy Efficient Appliances, Icemaker, Oven - Self Cleaning, Oven - Single, Oven/Range - Electric, Refrigerator, Stainless Steel Appliances, Washer/Dryer Hookups Only, Water Dispenser, Water Heater
Heat Source Natural Gas
Laundry Basement
Exterior
Exterior Feature Deck(s)
Parking Features Garage - Front Entry, Garage Door Opener, Inside Access
Garage Spaces 10.0
Fence Privacy, Rear, Vinyl
Water Access N
View Garden/Lawn, Trees/Woods
Roof Type Asphalt,Shingle
Accessibility None
Porch Deck(s)
Attached Garage 2
Total Parking Spaces 10
Garage Y
Building
Lot Description Backs to Trees, Cul-de-sac, Flag, Front Yard, Landscaping, Rear Yard, SideYard(s)
Story 2
Sewer Public Sewer
Water Public
Architectural Style Colonial
Level or Stories 2
Additional Building Above Grade, Below Grade
Structure Type 2 Story Ceilings,Cathedral Ceilings
New Construction N
Schools
Elementary Schools Whitehall
Middle Schools Benjamin Tasker
High Schools Bowie
School District Prince George'S County Public Schools
Others
Senior Community No
Tax ID 17070724229
Ownership Fee Simple
SqFt Source Assessor
Security Features Carbon Monoxide Detector(s),Main Entrance Lock,Smoke Detector
Special Listing Condition Standard
Read Less
Want to know what your home might be worth? Contact us for a FREE valuation!

Our team is ready to help you sell your home for the highest possible price ASAP

Bought with Eloa P Gray • EXP Realty, LLC

GET MORE INFORMATION




