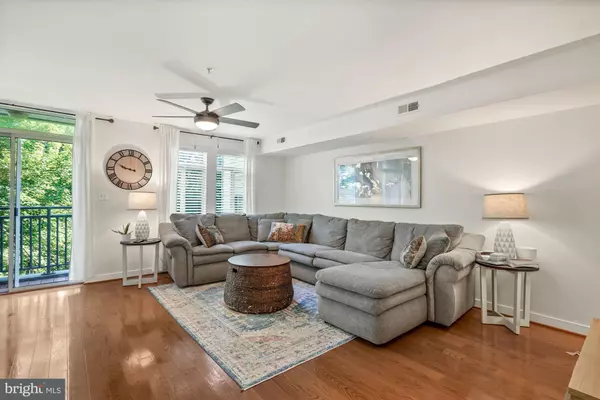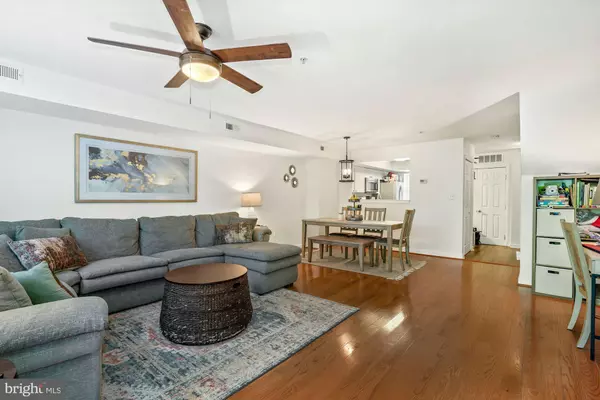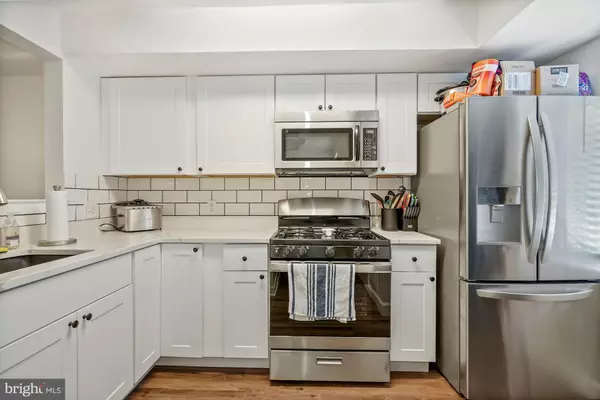$385,000
$379,900
1.3%For more information regarding the value of a property, please contact us for a free consultation.
6327 STEVENSON AVE #D Alexandria, VA 22304
3 Beds
2 Baths
1,211 SqFt
Key Details
Sold Price $385,000
Property Type Condo
Sub Type Condo/Co-op
Listing Status Sold
Purchase Type For Sale
Square Footage 1,211 sqft
Price per Sqft $317
Subdivision Stevenson Court
MLS Listing ID VAAX2015532
Sold Date 08/19/22
Style Contemporary
Bedrooms 3
Full Baths 2
Condo Fees $345/mo
HOA Y/N N
Abv Grd Liv Area 1,211
Originating Board BRIGHT
Year Built 1997
Annual Tax Amount $3,367
Tax Year 2020
Property Description
You dont want to miss this tastefully updated 3 bd 2 bath 1200+ sq ft townhome-style condominium!
This spacious and inviting home features a large living room that is sun-drenched and airy thanks to the large windows which provide a peaceful scenic view of the woods behind, with a private balcony for you to enjoy every season of the year.
The updated kitchen includes quartz countertops, new backsplash and a breakfast bar/pass-through. The 2 bathrooms are updated as well, all being completed in late 2021.
Primary bedroom includes full bathroom, large closet and comfortably fits a king sized bed.
The property also has its own private entrance, this means no shared living space!
Ideally located just inside the beltway with easy access to 395 & I-95. Only 8.5 miles away from Washington DC. Van Dorn metro is only 1.2 miles away and the bus stop that is located nearby goes to King St, Pentagon and Ballston metros.
The new development plans for West End, formerly known as Landmark Mall, also bodes well for any future resident as the area is being redeveloped into multi use area with businesses, medical care, residential plus shopping and dining.
All of this is topped off by the low condo fees at $345.00 per month and 1 parking pass (there is ample street parking as well as visitor lot parking).
Location
State VA
County Alexandria City
Zoning RC
Rooms
Other Rooms Living Room, Primary Bedroom, Bedroom 2, Bedroom 3, Kitchen, Foyer, Bathroom 1, Bathroom 2
Interior
Interior Features Attic, Combination Dining/Living, Dining Area, Primary Bath(s), Sprinkler System, Wood Floors
Hot Water Natural Gas
Heating Forced Air
Cooling Central A/C
Flooring Hardwood, Ceramic Tile
Equipment Oven/Range - Gas, Refrigerator, Stainless Steel Appliances, Washer - Front Loading, ENERGY STAR Clothes Washer, Dryer - Front Loading, Disposal, Built-In Microwave
Window Features Double Pane,Screens
Appliance Oven/Range - Gas, Refrigerator, Stainless Steel Appliances, Washer - Front Loading, ENERGY STAR Clothes Washer, Dryer - Front Loading, Disposal, Built-In Microwave
Heat Source Natural Gas
Laundry Has Laundry
Exterior
Exterior Feature Balcony
Utilities Available Under Ground
Amenities Available Fencing
Water Access N
View Trees/Woods, Street
Accessibility None
Porch Balcony
Garage N
Building
Lot Description Backs to Trees
Story 2
Foundation Other
Sewer Public Sewer
Water Public
Architectural Style Contemporary
Level or Stories 2
Additional Building Above Grade, Below Grade
New Construction N
Schools
Elementary Schools James K. Polk
School District Alexandria City Public Schools
Others
Pets Allowed Y
HOA Fee Include Common Area Maintenance,Ext Bldg Maint,Reserve Funds,Sewer,Snow Removal,Trash,Water
Senior Community No
Tax ID 50668070
Ownership Condominium
Security Features Sprinkler System - Indoor,Smoke Detector
Acceptable Financing Conventional, VA, Cash, FNMA, FHLMC
Listing Terms Conventional, VA, Cash, FNMA, FHLMC
Financing Conventional,VA,Cash,FNMA,FHLMC
Special Listing Condition Standard
Pets Allowed Number Limit
Read Less
Want to know what your home might be worth? Contact us for a FREE valuation!

Our team is ready to help you sell your home for the highest possible price ASAP

Bought with MILTON EDUARDO GARCIA • KW Metro Center

GET MORE INFORMATION





