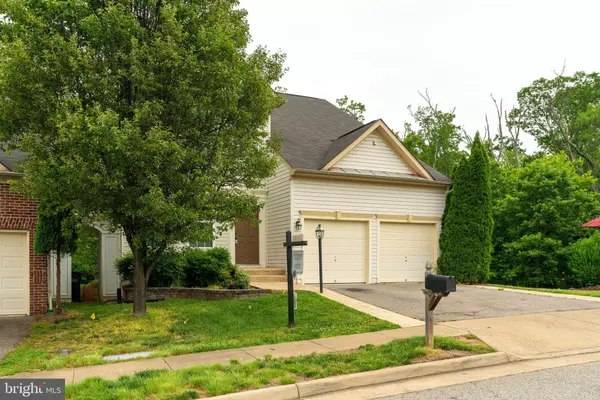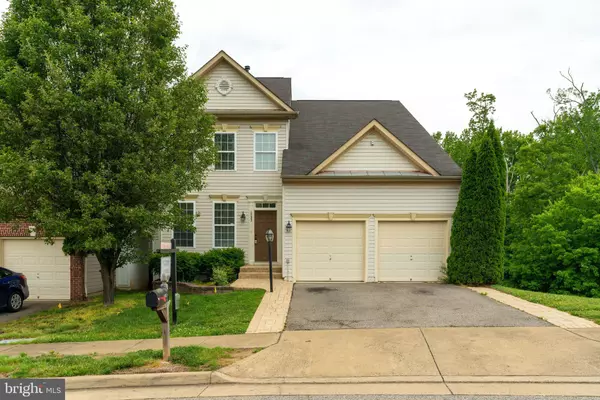$478,000
$475,000
0.6%For more information regarding the value of a property, please contact us for a free consultation.
1722 ANN SCARLET CT Woodbridge, VA 22191
6 Beds
4 Baths
3,694 SqFt
Key Details
Sold Price $478,000
Property Type Single Family Home
Sub Type Detached
Listing Status Sold
Purchase Type For Sale
Square Footage 3,694 sqft
Price per Sqft $129
Subdivision Rippon Landing
MLS Listing ID VAPW493402
Sold Date 07/16/20
Style Colonial
Bedrooms 6
Full Baths 3
Half Baths 1
HOA Fees $88/mo
HOA Y/N Y
Abv Grd Liv Area 2,694
Originating Board BRIGHT
Year Built 2005
Annual Tax Amount $5,244
Tax Year 2020
Lot Size 5,619 Sqft
Acres 0.13
Property Description
Welcome home to this large colonial in fabulous commuting and shopping location! Two story hardwood foyer greets you upon entering! Formal living room and office lead to large, separate dining room with crown molding and wainscoting! Bright family room leads into the gourmet kitchen which features new granite countertops, island, pantry, breakfast area and access to the large trex deck! Half bath and laundry room round out the main level. Grand master suite has sitting area, two walk in closets and master bath with soaking tub. Three more generous sized bedrooms share hall bath. Lower level is a teenager's dream, a mother in law suite, an au pair suite or an income property, complete with two legal bedrooms, rec room, full bath and fully equipped kitchen with breakfast bar and separate entrance! Freshly painted throughout! Fenced, too!
Location
State VA
County Prince William
Zoning RPC
Rooms
Basement Full, Fully Finished, Rear Entrance, Walkout Level
Interior
Interior Features 2nd Kitchen, Ceiling Fan(s), Crown Moldings, Floor Plan - Traditional, Formal/Separate Dining Room, Kitchen - Island, Primary Bath(s), Pantry, Recessed Lighting, Soaking Tub, Walk-in Closet(s), Wood Floors
Hot Water Natural Gas
Heating Forced Air
Cooling Ceiling Fan(s), Central A/C
Flooring Carpet, Hardwood
Equipment Built-In Microwave, Dishwasher, Disposal, Dryer, Exhaust Fan, Extra Refrigerator/Freezer, Icemaker, Microwave, Refrigerator, Stove, Washer, Water Heater
Fireplace N
Appliance Built-In Microwave, Dishwasher, Disposal, Dryer, Exhaust Fan, Extra Refrigerator/Freezer, Icemaker, Microwave, Refrigerator, Stove, Washer, Water Heater
Heat Source Natural Gas
Laundry Main Floor
Exterior
Exterior Feature Deck(s)
Parking Features Garage - Front Entry
Garage Spaces 2.0
Fence Fully, Rear
Water Access N
Accessibility None
Porch Deck(s)
Attached Garage 2
Total Parking Spaces 2
Garage Y
Building
Story 3
Sewer Public Sewer
Water Public
Architectural Style Colonial
Level or Stories 3
Additional Building Above Grade, Below Grade
Structure Type 2 Story Ceilings,9'+ Ceilings
New Construction N
Schools
Elementary Schools Leesylvania
Middle Schools Rippon
High Schools Freedom
School District Prince William County Public Schools
Others
Senior Community No
Tax ID 8391-40-8650
Ownership Fee Simple
SqFt Source Assessor
Special Listing Condition Standard
Read Less
Want to know what your home might be worth? Contact us for a FREE valuation!

Our team is ready to help you sell your home for the highest possible price ASAP

Bought with Mohammed Huq • Partners Real Estate

GET MORE INFORMATION





