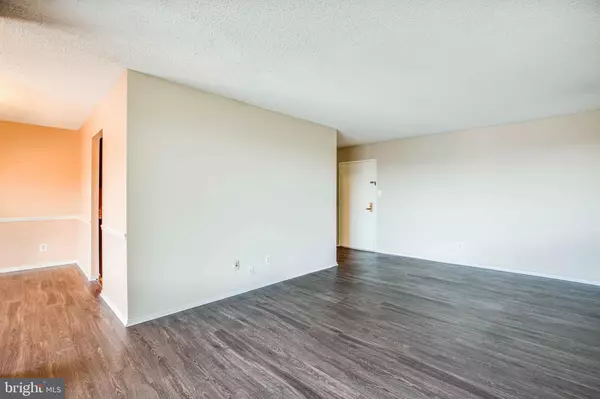$270,000
$270,000
For more information regarding the value of a property, please contact us for a free consultation.
2300 PIMMIT DR #1419 Falls Church, VA 22043
2 Beds
2 Baths
1,181 SqFt
Key Details
Sold Price $270,000
Property Type Condo
Sub Type Condo/Co-op
Listing Status Sold
Purchase Type For Sale
Square Footage 1,181 sqft
Price per Sqft $228
Subdivision Idylwood Towers
MLS Listing ID VAFX2047122
Sold Date 02/18/22
Style Colonial
Bedrooms 2
Full Baths 2
Condo Fees $898/mo
HOA Y/N N
Abv Grd Liv Area 1,181
Originating Board BRIGHT
Year Built 1974
Annual Tax Amount $2,872
Tax Year 2021
Property Description
Bright, Spacious and Beautiful condo with sunset and treetop views in Falls Church (Tysons Area)! Gorgeously remodeled, featuring updated kitchen w/ granite countertops, beautiful cherry cabinets & stainless-steel appliances including floor to ceiling windows, wood flooring, updated bathrooms, and more! Two large bedrooms, spacious living room, brightly lit dining room, plenty of storage with huge walk-in closet and extra storage unit! Fantastic community offers abundant array of amenities including front deck security, large swimming pool, party room, fast elevators, large fitness center, tennis courts, basketball court, picnic areas and tot lot. Exceptional location, walkable to dining, shopping(Trader Joes and Whole Foods), parks, etc., with easy commutes to DC, Arlington, Tysons, and Metro (connector stops in front of building and zips to metro), I-66, and 495. Plenty of parking. *ALL UTILLITIES* included in condo fee (water, gas, electricity). New Carpet, Flooring 2018, Windows 2010.
Location
State VA
County Fairfax
Zoning 220
Direction West
Rooms
Other Rooms Living Room, Dining Room, Primary Bedroom, Bedroom 2, Kitchen
Main Level Bedrooms 2
Interior
Interior Features Dining Area, Kitchen - Galley, Upgraded Countertops, Window Treatments, Flat
Hot Water Electric
Heating Central
Cooling Central A/C
Flooring Hardwood, Carpet, Ceramic Tile
Equipment Washer/Dryer Hookups Only, Dishwasher, Disposal, Dryer, Icemaker, Microwave, Oven/Range - Electric, Refrigerator, Washer
Fireplace N
Window Features Screens
Appliance Washer/Dryer Hookups Only, Dishwasher, Disposal, Dryer, Icemaker, Microwave, Oven/Range - Electric, Refrigerator, Washer
Heat Source Electric
Exterior
Exterior Feature Balcony
Amenities Available Tot Lots/Playground, Tennis Courts, Swimming Pool, Security, Picnic Area, Meeting Room, Fitness Center, Extra Storage, Exercise Room, Elevator, Concierge, Community Center
Water Access N
View Trees/Woods, Scenic Vista
Roof Type Rubber
Accessibility Other, Elevator
Porch Balcony
Garage N
Building
Story 1
Unit Features Hi-Rise 9+ Floors
Foundation Concrete Perimeter
Sewer Public Sewer
Water Public
Architectural Style Colonial
Level or Stories 1
Additional Building Above Grade
Structure Type Dry Wall
New Construction N
Schools
High Schools Marshall
School District Fairfax County Public Schools
Others
Pets Allowed Y
HOA Fee Include Ext Bldg Maint,Fiber Optics at Dwelling,Heat,Lawn Maintenance,Management,Insurance,Parking Fee,Pool(s),Recreation Facility,Reserve Funds,Road Maintenance,Trash,Water,Electricity
Senior Community No
Tax ID 0403 27021419
Ownership Condominium
Security Features Desk in Lobby
Special Listing Condition Standard
Pets Allowed Size/Weight Restriction, Case by Case Basis, Dogs OK, Cats OK
Read Less
Want to know what your home might be worth? Contact us for a FREE valuation!

Our team is ready to help you sell your home for the highest possible price ASAP

Bought with Cynthia Schneider • Long & Foster Real Estate, Inc.

GET MORE INFORMATION





