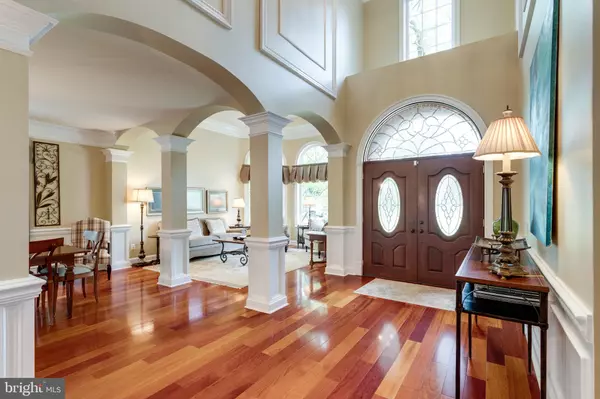$2,290,000
$2,245,000
2.0%For more information regarding the value of a property, please contact us for a free consultation.
1319 KURTZ RD Mclean, VA 22101
6 Beds
6 Baths
7,079 SqFt
Key Details
Sold Price $2,290,000
Property Type Single Family Home
Sub Type Detached
Listing Status Sold
Purchase Type For Sale
Square Footage 7,079 sqft
Price per Sqft $323
Subdivision Salona Village
MLS Listing ID VAFX1204520
Sold Date 06/25/21
Style Colonial
Bedrooms 6
Full Baths 5
Half Baths 1
HOA Y/N N
Abv Grd Liv Area 5,059
Originating Board BRIGHT
Year Built 2007
Annual Tax Amount $25,020
Tax Year 2020
Lot Size 0.459 Acres
Acres 0.46
Property Description
Move-in ready home that is updated & well maintained. Dramatic two story foyer welcomes you into the house with custom crown moldings and chair railings. The main floorplan boasts a formal living & dining room, along with access to the kitchen via the butler's pantry area with wine storage & wine refrigerator. Gourmet kitchen with granite counter tops, kitchen island with seating, built-in espresso bar & top of the line, stainless steel appliances. The kitchen is open to the family room/main level with expansive eat-in area. The eat-in area has deck access & is open to the family room. Stunning family room space with high ceilings, 2nd level overlook, double sided gas fireplace & extensive built-ins. Enjoy the private office on the main level with built-ins & double doors to close for privacy. Bedroom #1 is also on the main level, along with a full en-suite bathroom. An updated powder room & access to both attached garages are also found on the main level. Total of 4 garage spaces. The upper level boasts a spacious floor plan with 4 bedrooms & 3 full bathrooms including the Master Bedroom suite. The Master Bedroom has a sitting area with gas fireplace & built-ins, access to a private balcony overlooking the pool, custom walk-in closet with expansive storage systems, along with a luxurious Master Bathroom with dual sinks, soaking tub, walk-in shower & more! The additional guest bedrooms are spacious and offers closets, along with a Jack & Jill bathroom & Bedroom #4 with an en-suite bathroom. The laundry room is also on this level for convenience. The upper level landing area also offers a space that can be used as a 2nd family room/flex space. No space is wasted in this floorplan. The lower level features a recreation room with walk-out access, game area, Bedroom #6, full bathroom, exercise room, along with plenty of storage and flex space to use to your needs! A kitchen is also found in the lower level that has: refrigerator, counter top microwave, wine storage & dishwasher. The backyard is a dream come true with an in-ground heated pool & hot tub, spacious fenced in lot, expansive stone patio, covered patio, large deck and pergola. The backyard also offers green space and a terraced vegetable garden. The deck offers a built-in gas line for grilling. The lot backs to woods for maximum privacy. Updated and an open floor plan-this is the house that has everything you have been waiting to see.
Location
State VA
County Fairfax
Zoning 120
Rooms
Other Rooms Living Room, Dining Room, Primary Bedroom, Bedroom 3, Bedroom 4, Bedroom 5, Kitchen, Game Room, Family Room, Foyer, Bedroom 1, Exercise Room, Other, Office, Recreation Room, Utility Room, Bedroom 6, Primary Bathroom, Full Bath, Half Bath
Basement Connecting Stairway, Daylight, Full, Sump Pump, Walkout Level, Windows
Main Level Bedrooms 1
Interior
Interior Features 2nd Kitchen, Built-Ins, Butlers Pantry, Chair Railings, Crown Moldings, Entry Level Bedroom, Family Room Off Kitchen, Floor Plan - Open, Floor Plan - Traditional, Formal/Separate Dining Room, Kitchen - Gourmet, Kitchen - Island, Kitchen - Table Space, Pantry, Primary Bath(s), Recessed Lighting, Walk-in Closet(s), Window Treatments, Wood Floors, Wine Storage
Hot Water Electric
Heating Forced Air
Cooling Ceiling Fan(s), Central A/C
Flooring Hardwood
Fireplaces Number 3
Fireplaces Type Gas/Propane
Equipment Built-In Microwave, Dishwasher, Disposal, Dryer, Oven - Wall, Oven/Range - Gas, Refrigerator, Washer
Furnishings No
Fireplace Y
Appliance Built-In Microwave, Dishwasher, Disposal, Dryer, Oven - Wall, Oven/Range - Gas, Refrigerator, Washer
Heat Source Natural Gas
Laundry Upper Floor
Exterior
Exterior Feature Balcony, Deck(s), Patio(s)
Parking Features Garage - Side Entry, Garage Door Opener, Inside Access
Garage Spaces 7.0
Fence Fully
Pool In Ground, Pool/Spa Combo
Water Access N
Accessibility None
Porch Balcony, Deck(s), Patio(s)
Attached Garage 4
Total Parking Spaces 7
Garage Y
Building
Story 3
Sewer Public Sewer
Water Public
Architectural Style Colonial
Level or Stories 3
Additional Building Above Grade, Below Grade
Structure Type High,9'+ Ceilings,Tray Ceilings
New Construction N
Schools
Elementary Schools Franklin Sherman
Middle Schools Longfellow
High Schools Mclean
School District Fairfax County Public Schools
Others
Senior Community No
Tax ID 0302 14 0011
Ownership Fee Simple
SqFt Source Assessor
Horse Property N
Special Listing Condition Standard
Read Less
Want to know what your home might be worth? Contact us for a FREE valuation!

Our team is ready to help you sell your home for the highest possible price ASAP

Bought with Steven C Wydler • Compass

GET MORE INFORMATION





