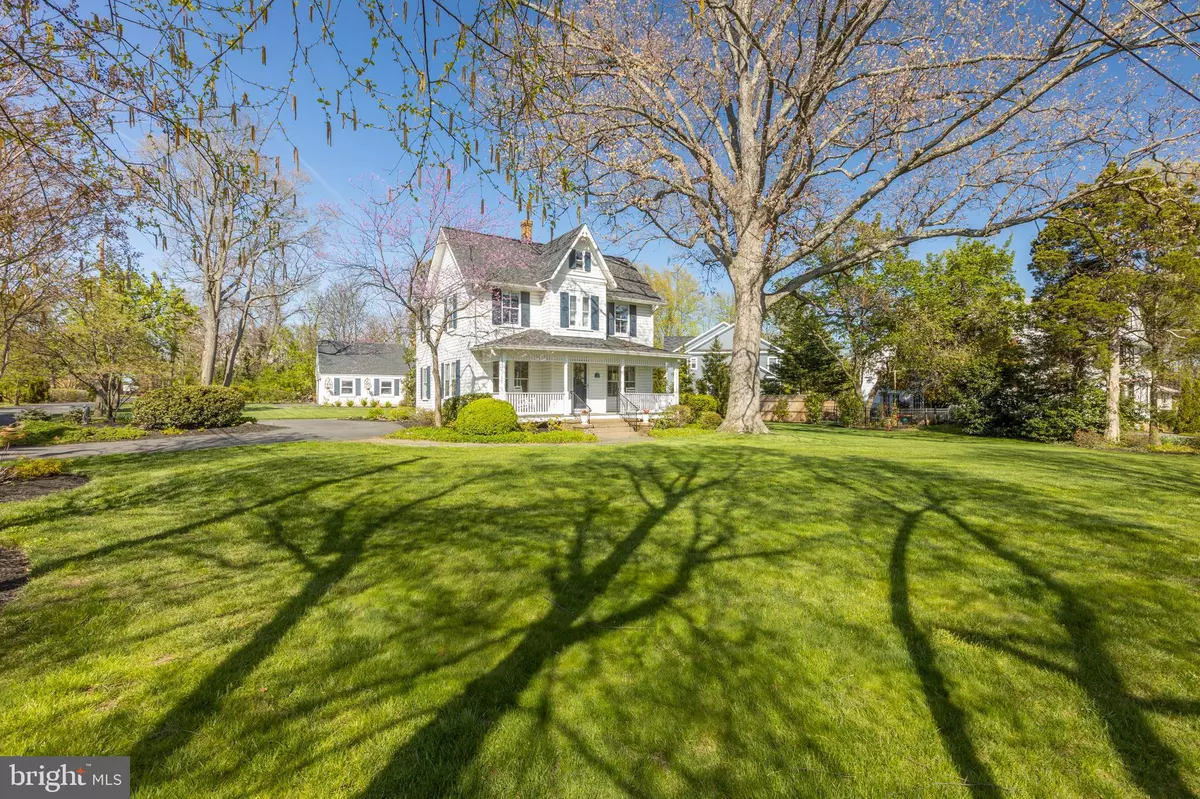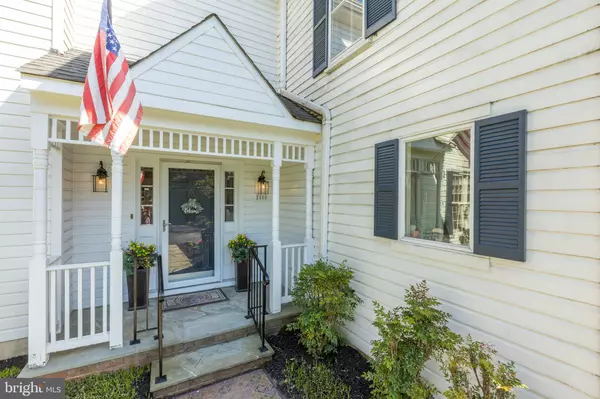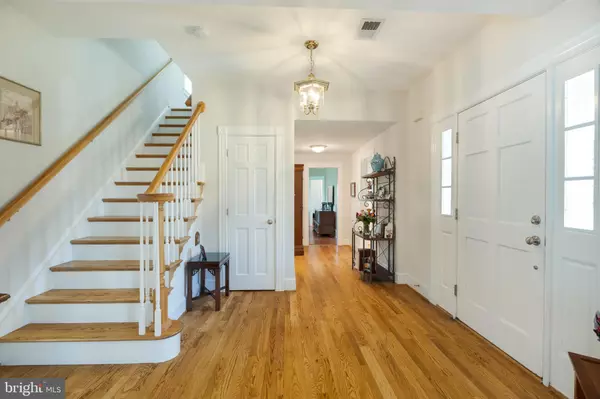$1,545,000
$1,200,000
28.7%For more information regarding the value of a property, please contact us for a free consultation.
2400 WORDEN LN Falls Church, VA 22043
4 Beds
3 Baths
3,126 SqFt
Key Details
Sold Price $1,545,000
Property Type Single Family Home
Sub Type Detached
Listing Status Sold
Purchase Type For Sale
Square Footage 3,126 sqft
Price per Sqft $494
Subdivision Idylwood
MLS Listing ID VAFX2064560
Sold Date 06/10/22
Style Farmhouse/National Folk
Bedrooms 4
Full Baths 3
HOA Y/N N
Abv Grd Liv Area 3,126
Originating Board BRIGHT
Year Built 1925
Annual Tax Amount $11,048
Tax Year 2021
Lot Size 1.066 Acres
Acres 1.07
Property Description
Turn into tranquility when you head down this private lane where this beautiful 1+ acre property spans all of Worden Lane. Dating originally from early 20th Century, its 1935 and 1994 additions retained its charm and historic heritage while transforming it for 21st Century living.
You will sense the history in this home as you enter. The hub of the house in an updated yet traditional galley kitchen with stainless appliances including: a Thermador gas range (2020), Thermador dishwasher (2020), and a GE Profile side-by-side refrigerator with ice and water dispenser on the door. The kitchen leads into a sun-filled dining room with four large windows allowing a view of the outside gardens. The living room mirrors the dining room in size, also with large windows. All the windows in the house have storm windows.
The latest addition is an oversized family room where a large dry-stack rock wall contains a remotely-controlled gas stove, a large wood-burning fireplace, and a niche for wood storage. The backside of the room holds a wall of windows with a atrium glass door which offer access to an expansive Trex deck and overlooks the well-landscaped private yard. A spacious first floor laundry room and recently renovated full bath (2020) complete the main floor of the home.
All four bedrooms are on the 2nd floor of the home. Here you will be wowed by the luxurious primary bedroom retreat. This room includes a gas fireplace, a sitting area with a coffee/beverage bar, two large walk-in closets, and a generously-sized spa-like bathroom with jetted tub and separate shower. The other bedrooms are all also nicely sized. One of the front bedrooms includes walk-up access to the attic which provides ample storage space. A hall bath completes this level.
From the kitchen please note there are stairs down to the original basement, which provides additional dry storage and space for a Work Shop.
The separate oversized garage, adjacent to the house, cannot be overlooked. Besides space for cars, it contains a separate handyman’s dream workshop which could also be converted to a home office. Behind the workshop, there is a shed with egress for tractors, lawnmowers and any other garden equipment and supplies. The yard itself is watered by a time-controlled Rainbird sprinkler system for those warm, dry Virginia summers, yielding an ever-perfect landscaped setting. The house is also equipped with a generator. The lot for this home also includes the heavily wooded portion on the other side of the garage. Please check the plat for details.
Finally, the location itself can’t be beat. The home is not far from Tysons Corner, a shopping mecca and home to major corporations as well as new residential areas and even one of the newest stops on the Silver Line of the Metro. Not far either is the exciting new Mosaic District, with numerous shops, restaurants, and theatres. Within a mile you can access I-66 or the Beltway and be in the District or the country in minutes. Prefer the Metro? West Falls Church Orange Line station is just down the street. Don’t miss this opportunity to own a piece of history but with all the modern amenities and so close to Tysons and Washington!
Location
State VA
County Fairfax
Zoning 130
Rooms
Other Rooms Living Room, Dining Room, Primary Bedroom, Bedroom 2, Bedroom 3, Bedroom 4, Kitchen, Family Room, Basement, Foyer, Laundry, Bathroom 2, Bathroom 3, Attic, Primary Bathroom
Basement Connecting Stairway, Partial
Interior
Interior Features Attic, Ceiling Fan(s), Crown Moldings, Double/Dual Staircase, Floor Plan - Traditional, Kitchen - Galley, Primary Bath(s), Soaking Tub, Sprinkler System, Walk-in Closet(s), Window Treatments, Wood Floors
Hot Water Tankless, Propane
Heating Radiator, Baseboard - Hot Water
Cooling Heat Pump(s), Central A/C
Flooring Hardwood
Fireplaces Number 3
Fireplaces Type Gas/Propane, Mantel(s), Stone, Wood
Equipment Dishwasher, Disposal, Dryer - Front Loading, Dryer - Electric, Oven/Range - Gas, Range Hood, Refrigerator, Stainless Steel Appliances, Washer, Water Heater - Tankless
Fireplace Y
Window Features Double Hung,Storm,Screens,Bay/Bow
Appliance Dishwasher, Disposal, Dryer - Front Loading, Dryer - Electric, Oven/Range - Gas, Range Hood, Refrigerator, Stainless Steel Appliances, Washer, Water Heater - Tankless
Heat Source Propane - Leased, Electric
Laundry Main Floor
Exterior
Exterior Feature Deck(s), Porch(es)
Parking Features Garage - Front Entry, Oversized
Garage Spaces 8.0
Water Access N
Accessibility None
Porch Deck(s), Porch(es)
Road Frontage Private
Total Parking Spaces 8
Garage Y
Building
Story 3
Foundation Crawl Space, Block
Sewer Public Sewer
Water Public
Architectural Style Farmhouse/National Folk
Level or Stories 3
Additional Building Above Grade, Below Grade
New Construction N
Schools
Elementary Schools Shrevewood
Middle Schools Kilmer
High Schools Marshall
School District Fairfax County Public Schools
Others
Senior Community No
Tax ID 0394 01 0200
Ownership Fee Simple
SqFt Source Assessor
Acceptable Financing Cash, Conventional, FHA, VA
Listing Terms Cash, Conventional, FHA, VA
Financing Cash,Conventional,FHA,VA
Special Listing Condition Standard
Read Less
Want to know what your home might be worth? Contact us for a FREE valuation!

Our team is ready to help you sell your home for the highest possible price ASAP

Bought with Jennifer D Young • Keller Williams Chantilly Ventures, LLC

GET MORE INFORMATION





