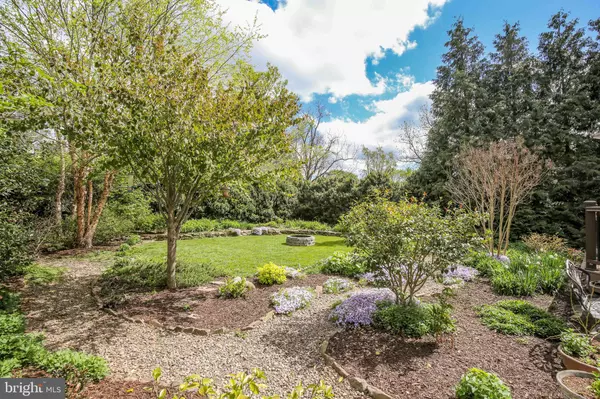$680,000
$665,000
2.3%For more information regarding the value of a property, please contact us for a free consultation.
314 S BUCKMARSH ST Berryville, VA 22611
5 Beds
5 Baths
4,128 SqFt
Key Details
Sold Price $680,000
Property Type Single Family Home
Sub Type Detached
Listing Status Sold
Purchase Type For Sale
Square Footage 4,128 sqft
Price per Sqft $164
Subdivision None Available
MLS Listing ID VACL112302
Sold Date 07/22/21
Style Colonial
Bedrooms 5
Full Baths 4
Half Baths 1
HOA Y/N N
Abv Grd Liv Area 2,828
Originating Board BRIGHT
Year Built 2006
Annual Tax Amount $3,478
Tax Year 2021
Lot Size 0.500 Acres
Acres 0.5
Property Description
Welcome to 314 South Buckmarsh Street, a 2-Story home featuring more than 4000 finished square feet on 3 levels. This house is in excellent condition. The home was built in 2006, and the owner has meticulously maintained and upgraded the property inside and out in his 15 years of ownership Kitchen and all baths have been tastefully upgraded with backsplash, tile flooring, and butcher block island, and Master Bath also has been upgraded with radiant heat tile flooring and custom tile work throughout. Basement has been beautifully finished, including tile flooring in main areas and wood floor-bedrooms; built-in office deck with custom cabinetry; built-in bookcase; wet bar; and oversize steam shower with custom tilework, full glass entrance, and teak bench. The basement is prewired for a home theater system with built-in wall and ceiling speakers throughout. This home includes a first floor Master Suite, 3 Bedrooms on the 2nd Level, and a 5th Bedroom in the Basement, for a total of 5 Bedrooms and 4.5 Baths. Every bedroom features a custom closet with high-quality shelving, including two with walk-ins. In addition, the property also features an exposed-beam, classically constructed 960 square foot Timber Frame building in the rear of the property that includes a finished upstairs room, currently used as an office, and a huge shop/work area on the lower level. This building is supported by a 50-amp electrical panel water, heat, and hardwired computer connectivity, making it a perfect work, hobby, or play space. Mini-split air conditioning efficiently cools both levels, and the workshop level also features radiant floor heat. Woodworkers will appreciate the 240-volt outlets for power tools. This home features walk-to-downtown convenience, with remarkable privacy landscaping that separates this property from its neighbors. Historical English Boxwoods surround approximately 50% of the beautifully landscaped grounds..
Location
State VA
County Clarke
Zoning REIDENTIAL
Direction West
Rooms
Basement Full, Connecting Stairway, Fully Finished, Heated, Interior Access, Outside Entrance, Walkout Stairs
Main Level Bedrooms 1
Interior
Interior Features 2nd Kitchen, Air Filter System, Attic, Breakfast Area, Built-Ins, Chair Railings, Crown Moldings, Dining Area, Entry Level Bedroom, Floor Plan - Traditional, Kitchen - Eat-In, Kitchen - Gourmet, Kitchen - Island, Recessed Lighting, Studio, Upgraded Countertops, Walk-in Closet(s), Window Treatments, Wood Floors
Hot Water Natural Gas
Heating Central, Forced Air, Heat Pump - Electric BackUp
Cooling Central A/C, Ductless/Mini-Split
Flooring Hardwood, Wood, Tile/Brick
Fireplaces Number 1
Fireplaces Type Gas/Propane
Equipment Built-In Microwave, Built-In Range, Dishwasher, Disposal, Dryer, Dryer - Gas, Exhaust Fan, Icemaker, Microwave, Oven - Double, Oven - Self Cleaning, Range Hood, Refrigerator, Washer, Water Heater
Furnishings No
Fireplace Y
Window Features Double Hung,Double Pane,Energy Efficient,Screens
Appliance Built-In Microwave, Built-In Range, Dishwasher, Disposal, Dryer, Dryer - Gas, Exhaust Fan, Icemaker, Microwave, Oven - Double, Oven - Self Cleaning, Range Hood, Refrigerator, Washer, Water Heater
Heat Source Electric, Propane - Owned
Laundry Has Laundry, Lower Floor
Exterior
Exterior Feature Patio(s), Porch(es)
Parking Features Additional Storage Area, Built In, Garage - Side Entry, Garage Door Opener, Inside Access
Garage Spaces 5.0
Utilities Available Cable TV, Electric Available, Phone, Water Available
Water Access N
Roof Type Architectural Shingle
Accessibility 2+ Access Exits, 36\"+ wide Halls
Porch Patio(s), Porch(es)
Attached Garage 2
Total Parking Spaces 5
Garage Y
Building
Story 2
Sewer Public Sewer
Water Public
Architectural Style Colonial
Level or Stories 2
Additional Building Above Grade, Below Grade
Structure Type 9'+ Ceilings,Dry Wall,High
New Construction N
Schools
Elementary Schools D G Cooley
Middle Schools Johnson-Williams
High Schools Clarke County
School District Clarke County Public Schools
Others
Pets Allowed Y
Senior Community No
Tax ID 14A5--A-47A
Ownership Fee Simple
SqFt Source Estimated
Acceptable Financing Bank Portfolio, Cash, Conventional
Listing Terms Bank Portfolio, Cash, Conventional
Financing Bank Portfolio,Cash,Conventional
Special Listing Condition Standard
Pets Allowed No Pet Restrictions
Read Less
Want to know what your home might be worth? Contact us for a FREE valuation!

Our team is ready to help you sell your home for the highest possible price ASAP

Bought with Leah R Clowser • RE/MAX Roots

GET MORE INFORMATION





