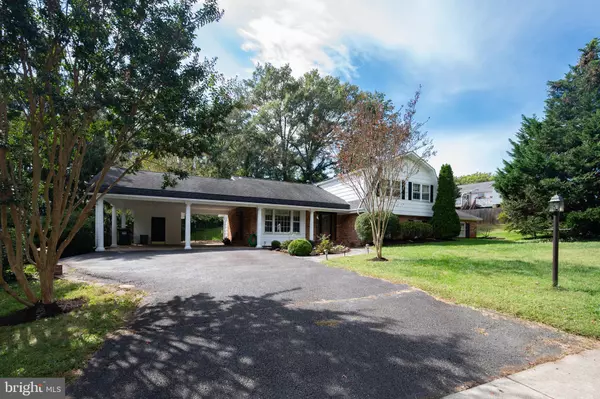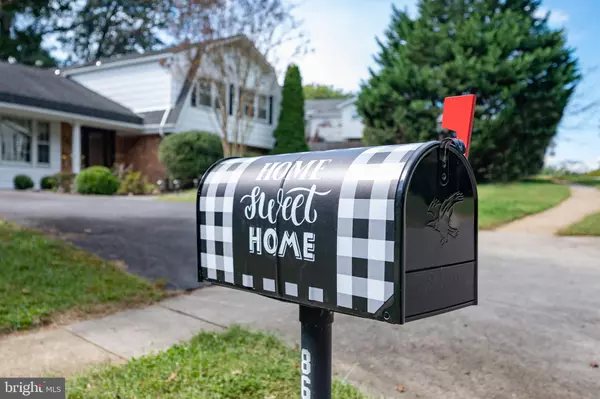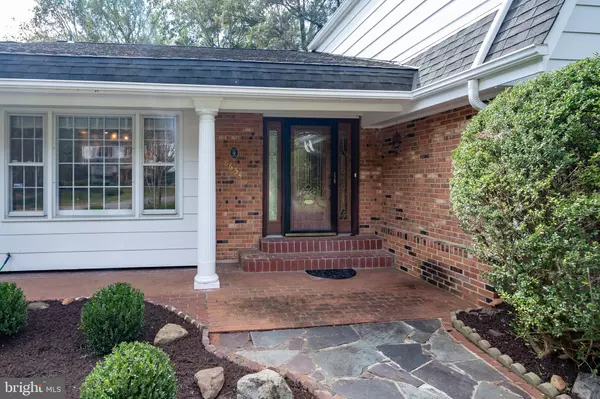$736,000
$730,000
0.8%For more information regarding the value of a property, please contact us for a free consultation.
8654 GATESHEAD RD Alexandria, VA 22309
6 Beds
4 Baths
2,912 SqFt
Key Details
Sold Price $736,000
Property Type Single Family Home
Sub Type Detached
Listing Status Sold
Purchase Type For Sale
Square Footage 2,912 sqft
Price per Sqft $252
Subdivision Mt Vernon Manor
MLS Listing ID VAFX2000677
Sold Date 11/29/21
Style Split Level
Bedrooms 6
Full Baths 3
Half Baths 1
HOA Y/N N
Abv Grd Liv Area 2,079
Originating Board BRIGHT
Year Built 1968
Annual Tax Amount $7,517
Tax Year 2021
Lot Size 0.403 Acres
Acres 0.4
Property Description
That ahhhh feeling when you arrive home after a long day can be felt as soon as you enter this home, a 4 level split-level model with more than 3,500 square feet. As you enter into the foyer you will notice the beautiful hardwood floors and open living room/dining room. The eat-in kitchen features new appliances, room for a large table and plenty of storage space. A few steps downstairs you will find the large family room anchored by the gas fireplace, and just beyond is The Alpine room. With soaring wood-beamed ceilings and a wood-burning stove, it is just the place to spend a winter evening. Adjacent is a two-bedroom suite with a private entrance and full bath. The lower level offers over 600 square feet of storage and/or a gym space, the choice is yours. Upstairs there are 4 generously sized bedrooms, including the primary bedroom with its own private deck and en suite bath. Improvements over the last 9 years include HVAC, hot water heater, all kitchen appliances, washer and dryer, new interior doors and hardware, primary and upper hall bathroom. Conveniently located minutes from Fort Belvoir, the Pentagon, JBAB, just 20 miles along the river to DC.
Location
State VA
County Fairfax
Zoning 121
Direction South
Rooms
Other Rooms Living Room, Dining Room, Primary Bedroom, Bedroom 2, Bedroom 3, Bedroom 4, Bedroom 5, Kitchen, Family Room, Den, Foyer, Recreation Room, Storage Room, Utility Room, Bedroom 6, Bathroom 3, Primary Bathroom, Full Bath, Half Bath
Basement Unfinished
Interior
Hot Water Natural Gas
Heating Forced Air
Cooling Ceiling Fan(s), Central A/C
Flooring Hardwood, Carpet, Ceramic Tile
Fireplaces Number 2
Fireplaces Type Screen, Gas/Propane, Wood
Equipment Central Vacuum, Dishwasher, Disposal, Dryer, Exhaust Fan, Humidifier, Microwave, Refrigerator, Washer, Stove
Fireplace Y
Appliance Central Vacuum, Dishwasher, Disposal, Dryer, Exhaust Fan, Humidifier, Microwave, Refrigerator, Washer, Stove
Heat Source Natural Gas
Laundry Lower Floor
Exterior
Exterior Feature Patio(s), Roof, Deck(s)
Garage Spaces 5.0
Fence Fully, Board
Utilities Available Cable TV Available
Water Access N
Roof Type Asphalt
Accessibility None
Porch Patio(s), Roof, Deck(s)
Total Parking Spaces 5
Garage N
Building
Story 4
Foundation Slab, Block
Sewer Public Sewer
Water Public
Architectural Style Split Level
Level or Stories 4
Additional Building Above Grade, Below Grade
Structure Type Beamed Ceilings,Dry Wall
New Construction N
Schools
Elementary Schools Washington Mill
Middle Schools Whitman
High Schools Mount Vernon
School District Fairfax County Public Schools
Others
Senior Community No
Tax ID 1013 20070031
Ownership Fee Simple
SqFt Source Assessor
Special Listing Condition Standard
Read Less
Want to know what your home might be worth? Contact us for a FREE valuation!

Our team is ready to help you sell your home for the highest possible price ASAP

Bought with Pia Taylor • Compass

GET MORE INFORMATION





