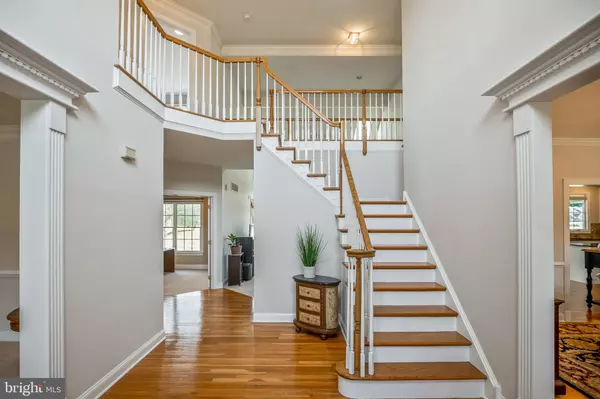$1,040,000
$949,000
9.6%For more information regarding the value of a property, please contact us for a free consultation.
103 COUNTRY CLUB DR Moorestown, NJ 08057
4 Beds
4 Baths
3,693 SqFt
Key Details
Sold Price $1,040,000
Property Type Single Family Home
Sub Type Detached
Listing Status Sold
Purchase Type For Sale
Square Footage 3,693 sqft
Price per Sqft $281
Subdivision Laurel Creek
MLS Listing ID NJBL2020012
Sold Date 05/27/22
Style Traditional
Bedrooms 4
Full Baths 3
Half Baths 1
HOA Y/N N
Abv Grd Liv Area 3,693
Originating Board BRIGHT
Year Built 1997
Annual Tax Amount $18,791
Tax Year 2021
Lot Size 0.420 Acres
Acres 0.42
Lot Dimensions 0.00 x 0.00
Property Description
BEST AND FINAL OFFERS BY 3/15 5PM. Built as the former model home for the Laurel Creek Resort Community, this fabulous 4BR 3/1BTH residence overlooks the 5th tee of the Laurel Creek Country Club prestigious golf course and showcases a distinguished, favorable floor plan plus a finished Lower Level with potential in-law/guest quarters! The inviting, sunlit two-story Foyer flows into the adjacent Living Room with a gas fireplace and elegant Dining Room detailed with chair rail molding and wainscoting. Expanded with a luminous Morning Room with skylights and atrium door to the deck, the white gourmet Kitchen is upgraded with granite counter tops, fantastic center island, stainless steel appliances, tiled backsplash, and Breakfast Room overlooking one of the most beautiful golf courses in South Jersey! Open to the Kitchen is the two-story Family Room with floor to ceiling brick fireplace, skylights and newer neutral carpeting. A private 1st floor Study with wall to wall built-ins provides an ideal space to work from home. Also on the main level is the Laundry Room/mud room with inside access to the 3 car garage and entrance to the deck. Retreat to the upper level with luxurious Owner's Suite with tray ceiling, 3 walk-in closets, Sitting Area, plus a large additional bonus room for fitness or 2nd home office! The ensuite full bath features a soaking tub, separate vanities with granite counter tops, stall shower, linen closet, and oversized skylight. Three additional generous sized bedrooms and a full hall bath complete the upper level. Substantial living space continues in the finished lower level with open floor plan, recessed lighting, charming beadboard in the game rooms with pool table, plus a fantastic guest suite with potential bedroom, sitting room and convenient full bath with stall shower and private water closet! Relax and enjoy the upcoming spring time warm weather and fresh air on the newer Azek deck with motorized awning, while taking in the beauty of the well-manicured golf course. Additional amenities include freshly painted rooms, newer carpeting in the Study and Family Room, recessed lighting in the bedrooms, ceiling fans, built-in speakers, split staircase (from Foyer & Kitchen), 2 zone HVAC with newer Lennox heaters and one newer central air unit, newer hot water heater, paver walkway, stately curb appeal, and more! Centrally located, this wonderful home is in close proximity to major access routes, shopping, restaurants, Moorestown's excellent schools and charming downtown!
Location
State NJ
County Burlington
Area Moorestown Twp (20322)
Zoning RES
Rooms
Other Rooms Living Room, Dining Room, Primary Bedroom, Sitting Room, Bedroom 2, Bedroom 3, Bedroom 4, Kitchen, Game Room, Family Room, Study, Bonus Room, Additional Bedroom
Basement Fully Finished
Interior
Interior Features Built-Ins, Carpet, Ceiling Fan(s), Chair Railings, Crown Moldings, Double/Dual Staircase, Family Room Off Kitchen, Floor Plan - Open, Kitchen - Gourmet, Kitchen - Island, Primary Bath(s), Recessed Lighting, Skylight(s), Soaking Tub, Stall Shower, Upgraded Countertops, Walk-in Closet(s), Window Treatments, Wood Floors, Wainscotting
Hot Water Natural Gas
Heating Forced Air, Central
Cooling Central A/C
Fireplaces Number 2
Fireplaces Type Brick, Gas/Propane, Marble
Equipment Cooktop, Dishwasher, Disposal, Oven - Double, Oven - Wall, Stainless Steel Appliances
Fireplace Y
Appliance Cooktop, Dishwasher, Disposal, Oven - Double, Oven - Wall, Stainless Steel Appliances
Heat Source Natural Gas
Laundry Main Floor
Exterior
Exterior Feature Deck(s)
Parking Features Garage - Side Entry, Inside Access
Garage Spaces 3.0
Water Access N
View Golf Course
Accessibility None
Porch Deck(s)
Attached Garage 3
Total Parking Spaces 3
Garage Y
Building
Lot Description Landscaping, Premium
Story 2
Foundation Concrete Perimeter
Sewer Public Sewer
Water Public
Architectural Style Traditional
Level or Stories 2
Additional Building Above Grade, Below Grade
New Construction N
Schools
Elementary Schools South Valley E.S.
Middle Schools Wm Allen M.S.
High Schools Moorestown H.S.
School District Moorestown Township Public Schools
Others
Senior Community No
Tax ID 22-09001-00002
Ownership Fee Simple
SqFt Source Estimated
Special Listing Condition Standard
Read Less
Want to know what your home might be worth? Contact us for a FREE valuation!

Our team is ready to help you sell your home for the highest possible price ASAP

Bought with Michala Costello • Compass RE

GET MORE INFORMATION





