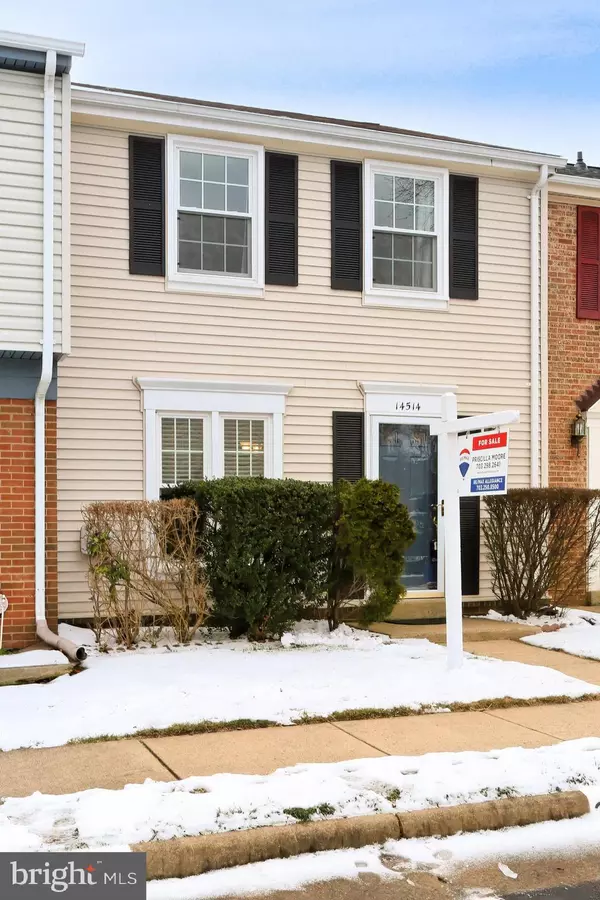$414,000
$359,900
15.0%For more information regarding the value of a property, please contact us for a free consultation.
14514 BLACK HORSE CT Centreville, VA 20120
3 Beds
2 Baths
1,140 SqFt
Key Details
Sold Price $414,000
Property Type Townhouse
Sub Type Interior Row/Townhouse
Listing Status Sold
Purchase Type For Sale
Square Footage 1,140 sqft
Price per Sqft $363
Subdivision Newgate
MLS Listing ID VAFX2042284
Sold Date 02/25/22
Style Colonial
Bedrooms 3
Full Baths 1
Half Baths 1
HOA Fees $69/mo
HOA Y/N Y
Abv Grd Liv Area 1,140
Originating Board BRIGHT
Year Built 1984
Annual Tax Amount $3,589
Tax Year 2021
Lot Size 1,307 Sqft
Acres 0.03
Property Description
Beautifully Maintained 2-Level Newgate Townhome**3-Bedrooms**1.5 Bathrooms**Updated Windows**Newer HVAC (Gas Furnace & Compressor Replaced In 2019)**Newer Gas Hot Water Heater (Replaced In 2017)**25-Year Roof With Warranty Installed In 2018**Eat-In Kitchen With White Cabinets, Stainless Appliances To Include a Gas Stove, Granite Countertops and Ceramic Tile Flooring (Kitchen Remodel In Approximately 2016/2017; Garbage Disposal & Kitchen Faucet Replaced In 2021)**Combination Living Dining Room With Ceiling Fan And Laminate Flooring**Fully Enclosed Rear Yard With Georgetown-Style Brick Patio**Rear Storage Shed**Two Reserved Parking Spaces (24K & 24L). Please Schedule Showings On-Line And Wear A Facial Mask And The Provided Shoe Covers When Touring This Home**
Location
State VA
County Fairfax
Zoning 312
Rooms
Other Rooms Living Room, Primary Bedroom, Bedroom 2, Bedroom 3, Kitchen, Foyer, Laundry, Bathroom 1, Bathroom 2
Interior
Interior Features Breakfast Area, Floor Plan - Open, Kitchen - Eat-In, Kitchen - Table Space, Pantry, Window Treatments, Carpet, Ceiling Fan(s), Combination Dining/Living, Recessed Lighting
Hot Water Natural Gas
Heating Forced Air
Cooling Ceiling Fan(s), Central A/C
Flooring Carpet, Laminated, Ceramic Tile
Equipment Dishwasher, Disposal, Dryer, Exhaust Fan, Icemaker, Oven/Range - Electric, Range Hood, Refrigerator, Stainless Steel Appliances, Washer, Water Heater, Microwave
Fireplace N
Window Features Double Hung,Screens,Double Pane
Appliance Dishwasher, Disposal, Dryer, Exhaust Fan, Icemaker, Oven/Range - Electric, Range Hood, Refrigerator, Stainless Steel Appliances, Washer, Water Heater, Microwave
Heat Source Natural Gas
Exterior
Exterior Feature Patio(s)
Parking On Site 2
Fence Rear
Amenities Available Basketball Courts, Common Grounds, Jog/Walk Path, Pool - Outdoor, Tot Lots/Playground
Water Access N
View Trees/Woods
Roof Type Asphalt
Accessibility None
Porch Patio(s)
Garage N
Building
Story 2
Foundation Slab
Sewer Public Sewer
Water Public
Architectural Style Colonial
Level or Stories 2
Additional Building Above Grade, Below Grade
New Construction N
Schools
Elementary Schools London Towne
Middle Schools Stone
High Schools Westfield
School District Fairfax County Public Schools
Others
HOA Fee Include Common Area Maintenance,Snow Removal,Trash
Senior Community No
Tax ID 0543 10 0300
Ownership Fee Simple
SqFt Source Assessor
Special Listing Condition Standard
Read Less
Want to know what your home might be worth? Contact us for a FREE valuation!

Our team is ready to help you sell your home for the highest possible price ASAP

Bought with David J Mount • EXP Realty, LLC

GET MORE INFORMATION





