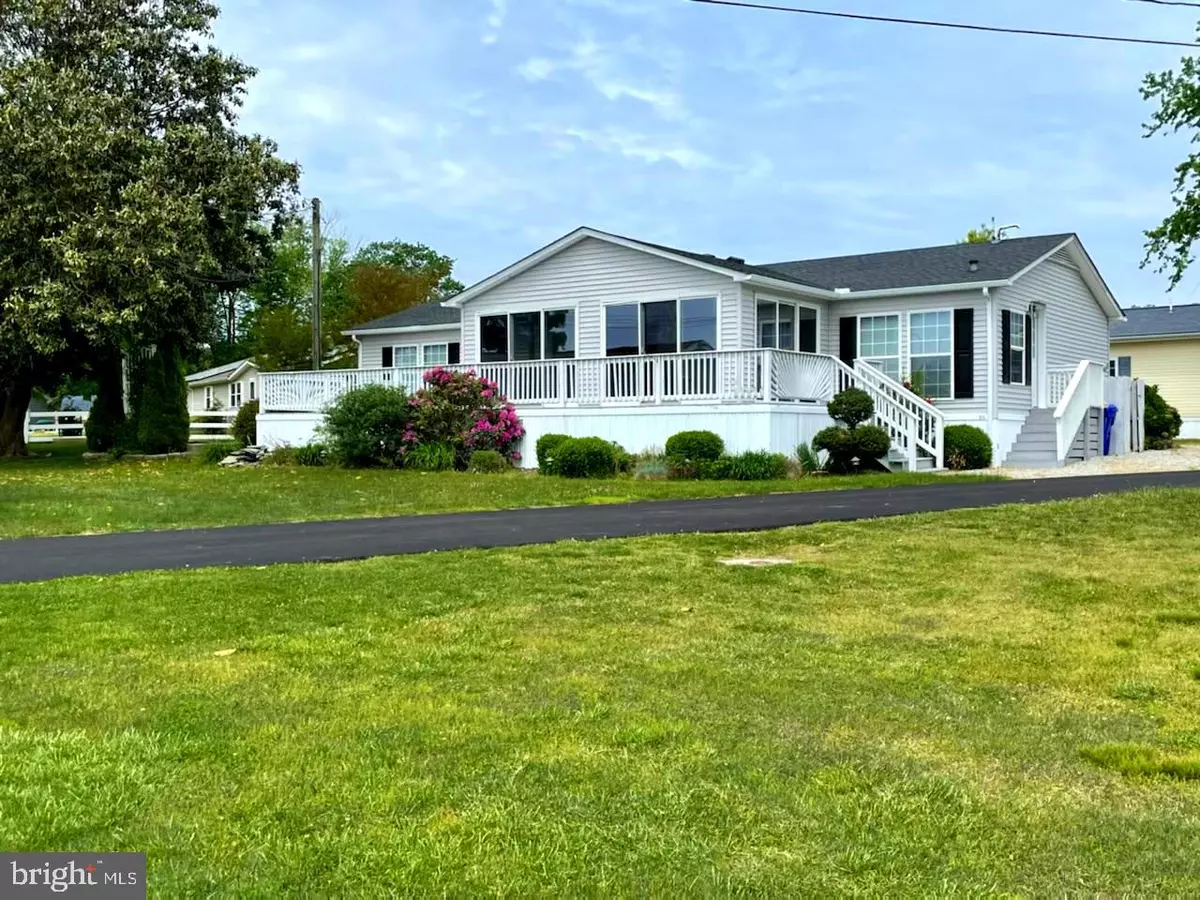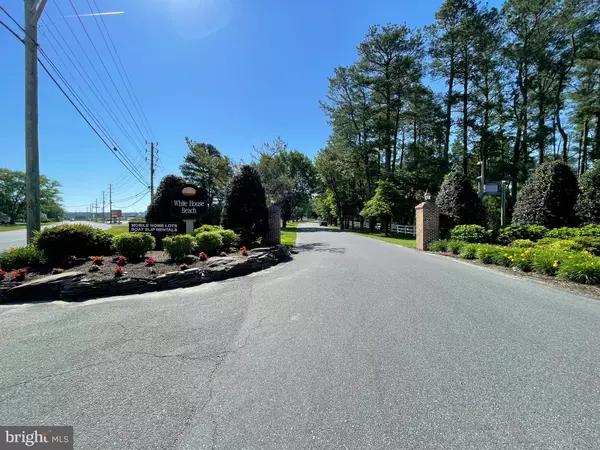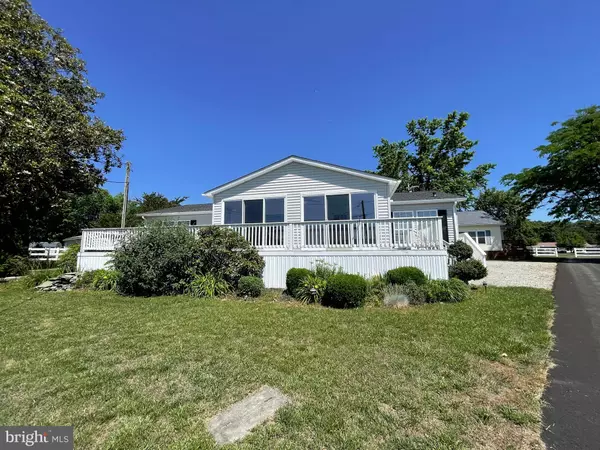$195,000
$205,000
4.9%For more information regarding the value of a property, please contact us for a free consultation.
26931 GALLEON RD Millsboro, DE 19966
3 Beds
2 Baths
2,224 SqFt
Key Details
Sold Price $195,000
Property Type Manufactured Home
Sub Type Manufactured
Listing Status Sold
Purchase Type For Sale
Square Footage 2,224 sqft
Price per Sqft $87
Subdivision White House Beach
MLS Listing ID DESU184426
Sold Date 12/10/21
Style Ranch/Rambler,Modular/Pre-Fabricated
Bedrooms 3
Full Baths 2
HOA Y/N N
Abv Grd Liv Area 2,224
Originating Board BRIGHT
Land Lease Amount 803.0
Land Lease Frequency Monthly
Annual Tax Amount $489
Tax Year 2021
Lot Size 7,150 Sqft
Acres 0.16
Lot Dimensions 95x77
Property Sub-Type Manufactured
Property Description
Superb opportunity for You with a return to market. The previous buyer could not complete the purchase due to finances. Inspections are completed and any necessary repairs were made. This wonderful home is ready to go so take advantage of a repeat opportunity today. Once you see the panoramic bay views & the private beach, you will be glad you did. It is all here! Choose from 4 private community marinas, float on jet ski slips, two boat ramps, all discounted for residence. All of this is just a few steps out your door. This is a rare home to have in the legendary White House Beach community. Quick access to shopping, dining, nightlife, fishing, crabbing, clamming, and more! Steps from the historic White House itself, this updated modular home sites on an exclusive double lot (at 2/3rds the cost, just $803. per month) providing a true year-round paradise. Well-built with vinyl dual-pane windows, 2x6 framed walls (thicker walls= better insulation & efficiency, & a quieter environment), complete original drywall interior & 6-panel doors. Maintained and updated with real home quality items with major improvements include a new architectural roof, newer bamboo flooring, new Birchwood cabinetry, stainless LG and Whirlpool appliances, easy care counters, ceramic tile floors, and much more. We must mention the newer hybrid HVAC system that is super-efficient and comfortable operating as a heat pump with a gas furnace back up when necessary while the central air keeps this home crispy cool on the hottest of days. The kitchen is so inviting and functional with a huge open layout for gatherings at the breakfast bar & adjoining breakfast room complete with floor-to-ceiling windows. Bedrooms are big for a queen or even king beds in each or multiples (bunk beds included) with each room having large walk-in closets as the master has his and hers walkins. What everyone will be drawn to upon entering is the solarium. Wall-to-wall windows with views over the top of the neighborhood of the entire bay and inlet bridge. (At night it is a sight with an inspiring blue glow). Walkout to an expansive deck that wraps around with multiple entrances and steps down to a patio for the fire-pit or grilling area shaded by a tranquil Magnolia tree. Even with this larger home, the double lot still lends to ample yard space that includes, sandbox, power for pool pump, landscape lighting, petite pond/waterfall, invisible electric dog fence, and raised garden box beds. The 12ft.-wide garage with electric LED lighting & outlets will keep your vehicle or golf carts & all your gear out of the elements plus kayak racks & a loft for more storage. A driveway big enough for 6+ cars; you, your friends/family, and a boat. Community amenities are more than the newly updated & recently dredged marinas, there are b-ball, tennis, and pickle-ball courts, and a swimming & fishing pier. An amazing private cool white sands beach is a great place to spend the day alone or with family and friends. Make no mistake, this is no home like any other. Do not second guess it, or better yet go ahead. You will still find yourself coming back to this home saying, Lets do it!. Call today for a private tour.
Location
State DE
County Sussex
Area Indian River Hundred (31008)
Rooms
Other Rooms Living Room, Dining Room, Primary Bedroom, Bedroom 2, Bedroom 3, Kitchen, Breakfast Room, Laundry, Solarium, Bathroom 1, Primary Bathroom
Main Level Bedrooms 3
Interior
Interior Features Breakfast Area, Carpet, Ceiling Fan(s), Combination Dining/Living, Crown Moldings, Dining Area, Entry Level Bedroom, Family Room Off Kitchen, Floor Plan - Open, Kitchen - Gourmet, Pantry, Primary Bath(s), Recessed Lighting, Stall Shower, Tub Shower, Upgraded Countertops, Walk-in Closet(s), Window Treatments, Wood Floors, Other
Hot Water Electric
Heating Forced Air, Heat Pump - Gas BackUp, Programmable Thermostat, Central
Cooling Central A/C, Ceiling Fan(s), Attic Fan, Energy Star Cooling System, Heat Pump(s), Programmable Thermostat
Flooring Bamboo, Carpet, Ceramic Tile, Vinyl
Equipment Dishwasher, Disposal, Dryer, Dual Flush Toilets, Energy Efficient Appliances, ENERGY STAR Clothes Washer, ENERGY STAR Dishwasher, ENERGY STAR Freezer, ENERGY STAR Refrigerator, Exhaust Fan, Microwave, Oven - Self Cleaning, Oven/Range - Gas, Range Hood, Refrigerator, Stainless Steel Appliances, Stove, Washer, Water Heater
Furnishings Partially
Window Features Double Pane,Insulated,Screens,Vinyl Clad
Appliance Dishwasher, Disposal, Dryer, Dual Flush Toilets, Energy Efficient Appliances, ENERGY STAR Clothes Washer, ENERGY STAR Dishwasher, ENERGY STAR Freezer, ENERGY STAR Refrigerator, Exhaust Fan, Microwave, Oven - Self Cleaning, Oven/Range - Gas, Range Hood, Refrigerator, Stainless Steel Appliances, Stove, Washer, Water Heater
Heat Source Propane - Leased, Electric
Laundry Main Floor, Washer In Unit, Dryer In Unit
Exterior
Exterior Feature Patio(s), Deck(s), Wrap Around
Parking Features Additional Storage Area, Garage - Front Entry, Other
Garage Spaces 6.0
Fence Other
Utilities Available Phone, Cable TV, Propane, Under Ground
Amenities Available Basketball Courts, Beach, Boat Dock/Slip, Boat Ramp, Common Grounds, Marina/Marina Club, Picnic Area, Pier/Dock, Security, Tennis Courts, Tot Lots/Playground
Water Access Y
Water Access Desc Boat - Powered,Fishing Allowed,Personal Watercraft (PWC),Private Access,Swimming Allowed,Waterski/Wakeboard,Canoe/Kayak
View Bay, Harbor, Garden/Lawn, Marina, Panoramic
Roof Type Architectural Shingle,Asphalt,Pitched
Street Surface Black Top
Accessibility None
Porch Patio(s), Deck(s), Wrap Around
Road Frontage Private
Total Parking Spaces 6
Garage Y
Building
Lot Description Cul-de-sac, Flag, Landscaping, No Thru Street, Premium, Rear Yard, Rented Lot
Story 1
Foundation Crawl Space, Other
Sewer Public Sewer
Water Public
Architectural Style Ranch/Rambler, Modular/Pre-Fabricated
Level or Stories 1
Additional Building Above Grade, Below Grade
Structure Type Dry Wall,Vaulted Ceilings
New Construction N
Schools
School District Indian River
Others
Pets Allowed Y
HOA Fee Include Common Area Maintenance,Management,Road Maintenance,Snow Removal,Trash
Senior Community No
Tax ID 234-30.00-6.00-45733
Ownership Land Lease
SqFt Source Estimated
Security Features Resident Manager,24 hour security,Smoke Detector,Surveillance Sys
Acceptable Financing Cash, Conventional
Listing Terms Cash, Conventional
Financing Cash,Conventional
Special Listing Condition Standard
Pets Allowed Breed Restrictions
Read Less
Want to know what your home might be worth? Contact us for a FREE valuation!

Our team is ready to help you sell your home for the highest possible price ASAP

Bought with Justin L. Campbell • RE/MAX Associates - Newark
GET MORE INFORMATION





