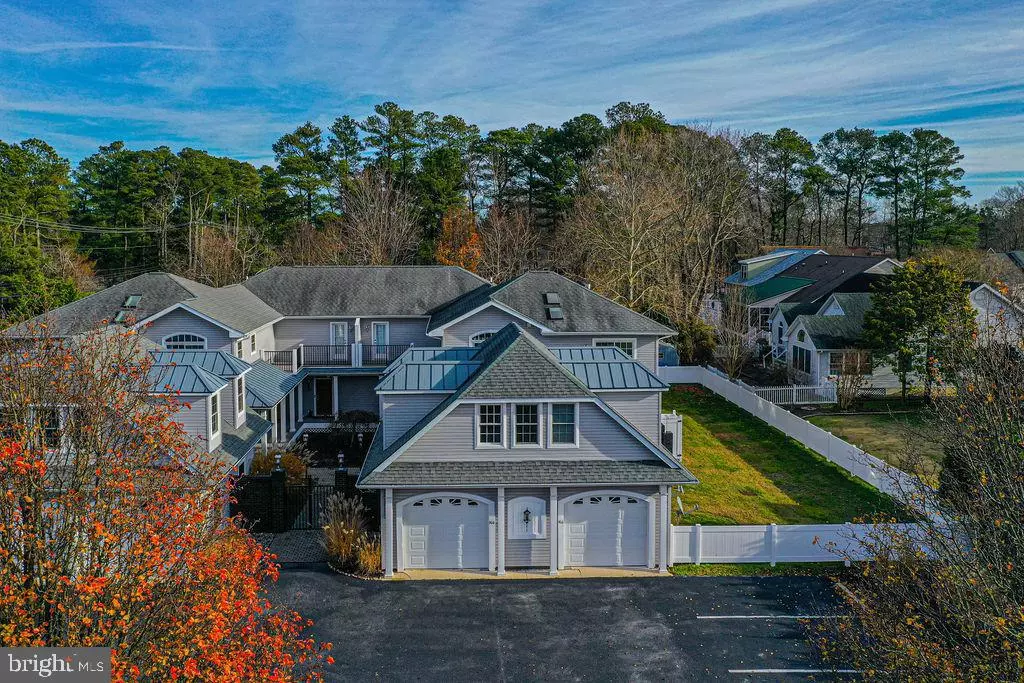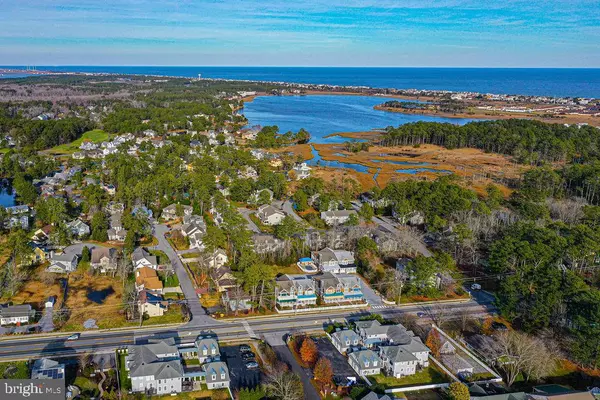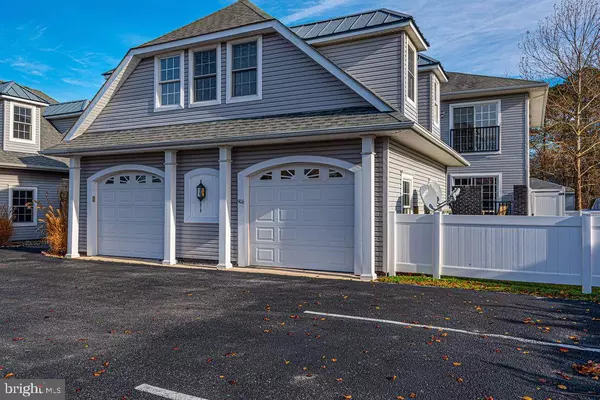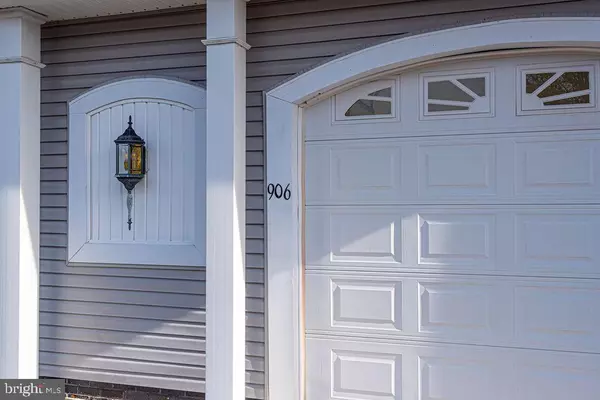$445,000
$440,000
1.1%For more information regarding the value of a property, please contact us for a free consultation.
906 LEATHERBACK LN #5 Bethany Beach, DE 19930
4 Beds
3 Baths
1,600 SqFt
Key Details
Sold Price $445,000
Property Type Condo
Sub Type Condo/Co-op
Listing Status Sold
Purchase Type For Sale
Square Footage 1,600 sqft
Price per Sqft $278
Subdivision Loggerhead
MLS Listing ID DESU174704
Sold Date 03/19/21
Style Coastal,Contemporary
Bedrooms 4
Full Baths 2
Half Baths 1
Condo Fees $725/qua
HOA Y/N N
Abv Grd Liv Area 1,600
Originating Board BRIGHT
Year Built 2005
Annual Tax Amount $2,100
Tax Year 2020
Lot Size 0.510 Acres
Acres 0.51
Lot Dimensions 0.00 x 0.00
Property Description
Now is your opportunity to live within the town limits of Bethany Beach and enjoy all the amenities the town has to offer. This ample size townhome hosts 4 bedrooms- not including the finished space above the garage, 2.5 bath, 1 car garage and private courtyard. Enjoy upgraded features like crown molding, hardwood throughout first floor, open concept kitchen and living room, expansive master suite with balcony and newly installed outdoor shower. Located just 1 mile to the beach and boardwalk of Bethany Beach (hop on the beach shuttle; the stop is just out front!), only a couple of blocks from popular restaurants, less than 2 miles from the grocery store. You also have access to two beach parking passes for in-town Bethany Beach with this location. This home is ready for your immediate enjoyment- but it will not last long! Now is your time to Invest In The Beach Lifestyle.
Location
State DE
County Sussex
Area Baltimore Hundred (31001)
Zoning TN
Direction North
Rooms
Main Level Bedrooms 1
Interior
Interior Features Central Vacuum, Combination Dining/Living, Combination Kitchen/Dining, Crown Moldings, Entry Level Bedroom, Floor Plan - Open, Kitchen - Eat-In
Hot Water Electric
Heating Central
Cooling Central A/C
Flooring Hardwood, Partially Carpeted
Fireplaces Number 1
Fireplaces Type Electric
Furnishings No
Fireplace Y
Heat Source Electric
Exterior
Exterior Feature Balcony, Deck(s)
Parking Features Additional Storage Area, Garage - Front Entry, Garage Door Opener
Garage Spaces 3.0
Fence Vinyl, Fully
Amenities Available Picnic Area, Reserved/Assigned Parking
Water Access N
View Courtyard
Accessibility Level Entry - Main
Porch Balcony, Deck(s)
Total Parking Spaces 3
Garage Y
Building
Lot Description Corner, SideYard(s)
Story 2
Sewer Public Sewer
Water Public
Architectural Style Coastal, Contemporary
Level or Stories 2
Additional Building Above Grade, Below Grade
New Construction N
Schools
Elementary Schools Lord Baltimore
Middle Schools Selbyville
High Schools Indian River
School District Indian River
Others
Pets Allowed Y
HOA Fee Include Common Area Maintenance,Insurance,Ext Bldg Maint
Senior Community No
Tax ID 134-13.00-154.00-5
Ownership Fee Simple
SqFt Source Assessor
Acceptable Financing Cash, Conventional
Listing Terms Cash, Conventional
Financing Cash,Conventional
Special Listing Condition Standard
Pets Allowed Cats OK, Dogs OK
Read Less
Want to know what your home might be worth? Contact us for a FREE valuation!

Our team is ready to help you sell your home for the highest possible price ASAP

Bought with COLLEEN WINDROW • Keller Williams Realty

GET MORE INFORMATION





