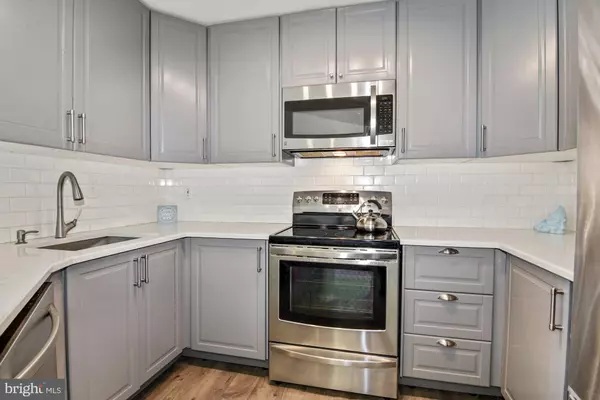$264,900
$259,900
1.9%For more information regarding the value of a property, please contact us for a free consultation.
7710 MAYFAIR CIR #B Ellicott City, MD 21043
2 Beds
2 Baths
1,204 SqFt
Key Details
Sold Price $264,900
Property Type Condo
Sub Type Condo/Co-op
Listing Status Sold
Purchase Type For Sale
Square Footage 1,204 sqft
Price per Sqft $220
Subdivision Woodland Village
MLS Listing ID MDHW280838
Sold Date 08/27/20
Style Other
Bedrooms 2
Full Baths 2
Condo Fees $270/mo
HOA Fees $23/ann
HOA Y/N Y
Abv Grd Liv Area 1,204
Originating Board BRIGHT
Year Built 1988
Annual Tax Amount $3,713
Tax Year 2019
Property Description
Modern, updated and move in ready condo in Woodland Village. The bonus LOFT with brand new carpet and a skylight provides a great flex space to work, exercise or study while home. The spacious open concept floor plan boasts soaring cathedral ceilings, a corner fireplace and plenty of room to accommodate multiple purposes. The updated kitchen has quartz counters, stainless steel appliances, easy-care laminated floor, breakfast bar and a sunny nook for dining or relaxing. The master suite has a vaulted ceiling, large enough for a king size bed, dual closets, brand new carpet and en suite master bath with 2 brand new vanities . The remainder of the main floor includes a 2nd bedroom , 2nd full bath, walk in pantry, washer and dryer, coat closet and linen closet. There is also a large storage space off of the LOFT. The entire home was recently professionally painted in a gentle pale grey . New heat pump and air handler (2019) . Fantastic community amenities include a swimming pool, club, tennis courts, tot lots and plenty of common space to enjoy the outdoors .
Location
State MD
County Howard
Zoning RSA8
Rooms
Other Rooms Living Room, Primary Bedroom, Bedroom 2, Kitchen, Breakfast Room, Loft, Utility Room
Main Level Bedrooms 2
Interior
Interior Features Skylight(s), Ceiling Fan(s), Floor Plan - Open, Breakfast Area, Carpet, Entry Level Bedroom, Pantry, Recessed Lighting, Tub Shower, Upgraded Countertops
Hot Water Electric
Heating Heat Pump(s)
Cooling Central A/C
Flooring Laminated, Carpet
Fireplaces Number 1
Equipment Dishwasher, Disposal, Dryer, Microwave, Oven - Self Cleaning, Range Hood, Refrigerator, Stainless Steel Appliances, Washer, Water Heater
Furnishings No
Fireplace Y
Appliance Dishwasher, Disposal, Dryer, Microwave, Oven - Self Cleaning, Range Hood, Refrigerator, Stainless Steel Appliances, Washer, Water Heater
Heat Source Electric
Laundry Washer In Unit, Dryer In Unit
Exterior
Amenities Available Pool - Outdoor, Tennis Courts, Tot Lots/Playground, Common Grounds
Water Access N
Roof Type Architectural Shingle
Accessibility Other
Garage N
Building
Story 2
Unit Features Garden 1 - 4 Floors
Sewer Public Sewer
Water Public
Architectural Style Other
Level or Stories 2
Additional Building Above Grade, Below Grade
Structure Type 2 Story Ceilings,Cathedral Ceilings
New Construction N
Schools
School District Howard County Public School System
Others
HOA Fee Include Lawn Maintenance,Snow Removal,Ext Bldg Maint,Water
Senior Community No
Tax ID 1401221787
Ownership Fee Simple
Horse Property N
Special Listing Condition Standard
Read Less
Want to know what your home might be worth? Contact us for a FREE valuation!

Our team is ready to help you sell your home for the highest possible price ASAP

Bought with Brian M Pakulla • RE/MAX Advantage Realty

GET MORE INFORMATION





