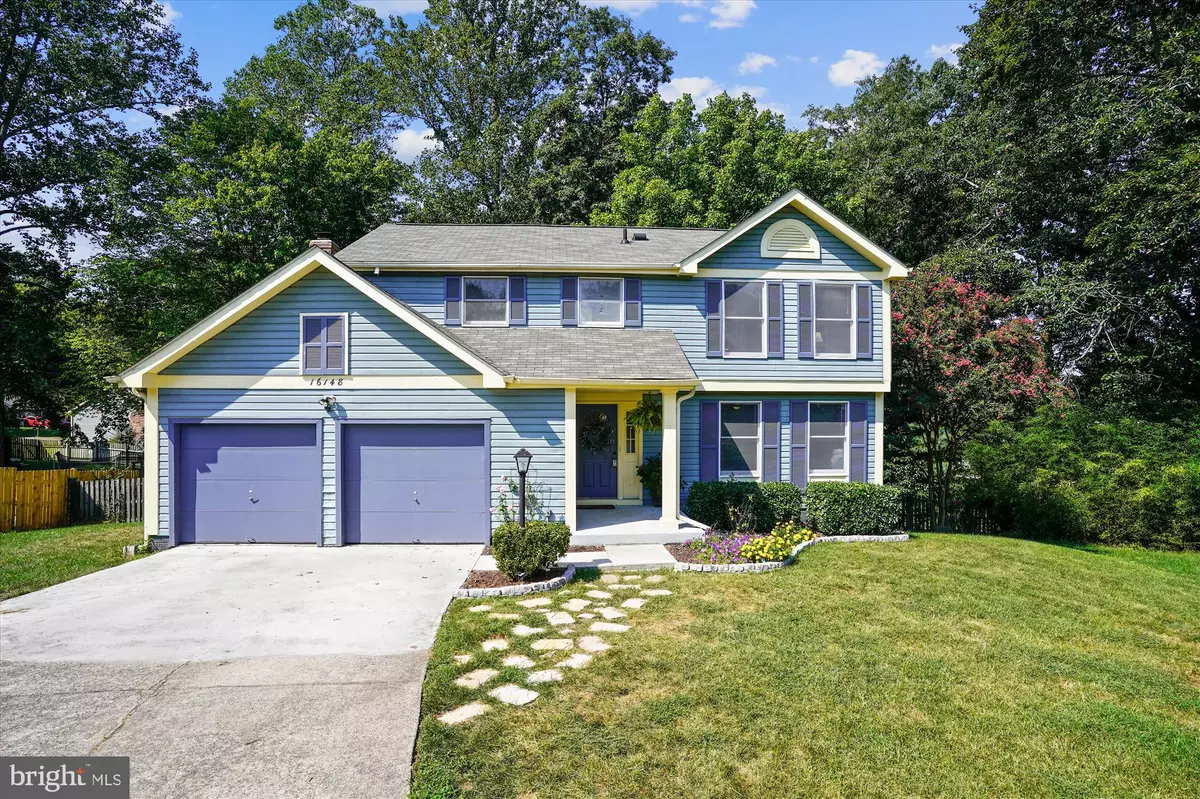$475,000
$475,000
For more information regarding the value of a property, please contact us for a free consultation.
16148 DARWIN CT Woodbridge, VA 22191
4 Beds
3 Baths
1,770 SqFt
Key Details
Sold Price $475,000
Property Type Single Family Home
Sub Type Detached
Listing Status Sold
Purchase Type For Sale
Square Footage 1,770 sqft
Price per Sqft $268
Subdivision Newport
MLS Listing ID VAPW2007800
Sold Date 11/15/21
Style Colonial
Bedrooms 4
Full Baths 2
Half Baths 1
HOA Fees $12/ann
HOA Y/N Y
Abv Grd Liv Area 1,770
Originating Board BRIGHT
Year Built 1985
Annual Tax Amount $4,792
Tax Year 2021
Lot Size 0.268 Acres
Acres 0.27
Property Description
Back on market after a couple days of sprucing up...come check out this super cute house! Motivated seller is ready to accept your offer! This one is a must see! Beautifully updated by the original owner, this is no flip or flop episode! Every touch was lovingly thought out by this young couple who turned the family home into their oasis. Gorgeous Luxury Vinyl Plank flooring throughout the main level; Stylish white kitchen cabinets with a center island, sparkling granite counters, stainless steel appliances and on-trend fixtures. Extend the living space outside to your deck and fully-fenced back yard. You'll find 4 spacious bedrooms upstairs with bathroom updates to both full baths as well as the powder room on main. The Walk-out basement is pristine and ready for your sweat-equity! Other major updates include: roof (3 yrs), HVAC (5 yrs), water heater (3 yrs), and washer/dryer (3 yrs). Special financing available through Project My Home to save you money on closing costs, and a FREE premium 12 month home warranty by 2-10 offered by the listing agent.
Location
State VA
County Prince William
Zoning R4
Rooms
Basement Full, Unfinished
Interior
Interior Features Dining Area, Kitchen - Eat-In, Family Room Off Kitchen
Hot Water Electric
Heating Heat Pump(s)
Cooling Ceiling Fan(s), Central A/C
Flooring Vinyl
Fireplaces Number 1
Equipment Built-In Microwave, Dishwasher, Disposal, Refrigerator, Icemaker, Stove, Range Hood
Appliance Built-In Microwave, Dishwasher, Disposal, Refrigerator, Icemaker, Stove, Range Hood
Heat Source Electric
Exterior
Parking Features Garage - Front Entry
Garage Spaces 2.0
Fence Fully, Privacy
Utilities Available Natural Gas Available
Water Access N
Accessibility None
Attached Garage 2
Total Parking Spaces 2
Garage Y
Building
Story 3
Foundation Other
Sewer Public Sewer
Water Public
Architectural Style Colonial
Level or Stories 3
Additional Building Above Grade, Below Grade
New Construction N
Schools
Elementary Schools Leesylvania
Middle Schools Potomac
High Schools Potomac
School District Prince William County Public Schools
Others
Senior Community No
Tax ID 8390-13-9495
Ownership Fee Simple
SqFt Source Assessor
Acceptable Financing Cash, Conventional, Exchange, FHA, VA, VHDA
Listing Terms Cash, Conventional, Exchange, FHA, VA, VHDA
Financing Cash,Conventional,Exchange,FHA,VA,VHDA
Special Listing Condition Standard
Read Less
Want to know what your home might be worth? Contact us for a FREE valuation!

Our team is ready to help you sell your home for the highest possible price ASAP

Bought with Kieno A Simeon • Keller Williams Chantilly Ventures, LLC

GET MORE INFORMATION





