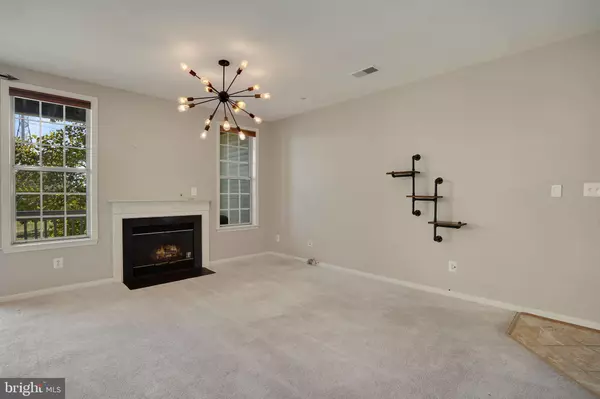$312,500
$317,000
1.4%For more information regarding the value of a property, please contact us for a free consultation.
6875 BRINDLE HEATH WAY #D Alexandria, VA 22315
2 Beds
2 Baths
1,053 SqFt
Key Details
Sold Price $312,500
Property Type Condo
Sub Type Condo/Co-op
Listing Status Sold
Purchase Type For Sale
Square Footage 1,053 sqft
Price per Sqft $296
Subdivision Eton Square
MLS Listing ID VAFX1160216
Sold Date 01/29/21
Style Traditional
Bedrooms 2
Full Baths 2
Condo Fees $484/mo
HOA Fees $62/mo
HOA Y/N Y
Abv Grd Liv Area 1,053
Originating Board BRIGHT
Year Built 1993
Annual Tax Amount $3,232
Tax Year 2020
Property Description
You don't want to miss this home! This 2nd level, Augusta model is light & bright with two primary suites, one with a private balcony! You'll enjoy the abundant natural light and space for storage. Cozy up to the gas fireplace in the cooler months. The kitchen features a new backsplash and recessed lighting & a breakfast bar open to a large balcony. Smart switches & motion sensor lights throughout. Brand new paint & brand new carpeting (Nov 2020), new HVAC (Sept 2020), new and modern washer/dryer (June 2020). Close to shopping, and all of the amenities of Kingstowne, and Metro Rail is just a 5-minute drive away. Located across the street from the Kingstowne shopping center! Community amenities include 2 outdoor pools, 2 fitness centers, an aerobics studio, 3 community centers, 6 tennis courts, 3 volleyball courts, 25 tot lots, and 12 miles of trails!
Location
State VA
County Fairfax
Zoning 402
Rooms
Main Level Bedrooms 2
Interior
Interior Features Combination Dining/Living, Floor Plan - Traditional, Primary Bath(s)
Hot Water Natural Gas
Heating Forced Air
Cooling Central A/C
Fireplaces Number 1
Equipment Built-In Microwave, Dryer, Washer, Dishwasher, Disposal, Refrigerator
Appliance Built-In Microwave, Dryer, Washer, Dishwasher, Disposal, Refrigerator
Heat Source Natural Gas
Exterior
Garage Spaces 3.0
Parking On Site 1
Amenities Available Common Grounds, Exercise Room, Tennis Courts, Tot Lots/Playground
Water Access N
Accessibility None
Total Parking Spaces 3
Garage N
Building
Story 1
Unit Features Garden 1 - 4 Floors
Sewer Public Sewer
Water Public
Architectural Style Traditional
Level or Stories 1
Additional Building Above Grade, Below Grade
New Construction N
Schools
Elementary Schools Franconia
Middle Schools Twain
High Schools Edison
School District Fairfax County Public Schools
Others
HOA Fee Include Snow Removal,Trash,Sewer,Water,Common Area Maintenance,Road Maintenance
Senior Community No
Tax ID 0912 16 0186
Ownership Condominium
Special Listing Condition Standard
Read Less
Want to know what your home might be worth? Contact us for a FREE valuation!

Our team is ready to help you sell your home for the highest possible price ASAP

Bought with Yusur Almukhtar • Samson Properties

GET MORE INFORMATION





