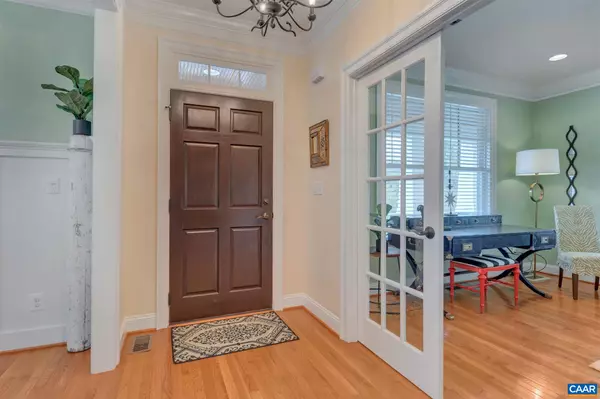$750,000
$675,000
11.1%For more information regarding the value of a property, please contact us for a free consultation.
7115 BRADBURY CT Crozet, VA 22932
5 Beds
4 Baths
3,237 SqFt
Key Details
Sold Price $750,000
Property Type Single Family Home
Sub Type Detached
Listing Status Sold
Purchase Type For Sale
Square Footage 3,237 sqft
Price per Sqft $231
Subdivision Old Trail
MLS Listing ID 623165
Sold Date 11/29/21
Style Craftsman
Bedrooms 5
Full Baths 3
Half Baths 1
Condo Fees $50
HOA Fees $65/qua
HOA Y/N Y
Abv Grd Liv Area 2,604
Originating Board CAAR
Year Built 2012
Annual Tax Amount $5,099
Tax Year 2021
Lot Size 0.520 Acres
Acres 0.52
Property Sub-Type Detached
Property Description
This 5-bedroom home in Old Trail is move in ready. Front porch faces mountain views and is perfect for socializing with neighbors. Living room with 9? ceilings has a see-through fireplace available in the rear screened-in porch. The kitchen is equipped with granite countertops, breakfast bar, large island, oversized windows and stainless-steel appliances. Four large bedrooms and laundry room on second floor. Terrace level has a rec room and very comfortable guest suite, full bath and plenty of room for storage. The covered front and screened rear deck, a fire pit and a fully fenced large backyard, provides plenty of outdoor entertainment space. The backyard has enough space to build a pool!,Glass Front Cabinets,Granite Counter,Wood Cabinets,Exterior Fireplace,Fireplace in Living Room
Location
State VA
County Albemarle
Zoning R-1
Rooms
Other Rooms Living Room, Dining Room, Primary Bedroom, Kitchen, Foyer, Study, Laundry, Mud Room, Recreation Room, Primary Bathroom, Full Bath, Half Bath, Additional Bedroom
Basement Full, Heated, Interior Access, Outside Entrance, Partially Finished, Sump Pump, Windows
Interior
Interior Features Breakfast Area, Kitchen - Eat-In, Kitchen - Island, Pantry, Recessed Lighting
Heating Ceiling, Central, Forced Air, Heat Pump(s)
Cooling Central A/C, Heat Pump(s), Window Unit(s)
Fireplaces Type Gas/Propane
Equipment Dryer, Washer/Dryer Hookups Only, Washer, Dishwasher, Disposal, Oven/Range - Gas, Microwave, Refrigerator
Fireplace N
Window Features Double Hung,Insulated,Low-E,Screens,Vinyl Clad
Appliance Dryer, Washer/Dryer Hookups Only, Washer, Dishwasher, Disposal, Oven/Range - Gas, Microwave, Refrigerator
Heat Source Other, Electric, Propane - Owned
Exterior
Exterior Feature Porch(es), Screened
Parking Features Other, Garage - Front Entry
Fence Fully
Amenities Available Tot Lots/Playground, Bar/Lounge, Community Center, Dining Rooms, Lake, Meeting Room, Picnic Area, Soccer Field, Jog/Walk Path, Gated Community
View Garden/Lawn
Roof Type Architectural Shingle
Accessibility None
Porch Porch(es), Screened
Garage Y
Building
Lot Description Sloping, Open, Private
Story 2
Foundation Concrete Perimeter
Sewer Public Sewer
Water Public
Architectural Style Craftsman
Level or Stories 2
Additional Building Above Grade, Below Grade
Structure Type 9'+ Ceilings
New Construction N
Schools
Elementary Schools Brownsville
Middle Schools Henley
High Schools Western Albemarle
School District Albemarle County Public Schools
Others
HOA Fee Include Snow Removal
Ownership Other
Special Listing Condition Standard
Read Less
Want to know what your home might be worth? Contact us for a FREE valuation!

Our team is ready to help you sell your home for the highest possible price ASAP

Bought with ANNE BURROUGHS • NEST REALTY GROUP
GET MORE INFORMATION





