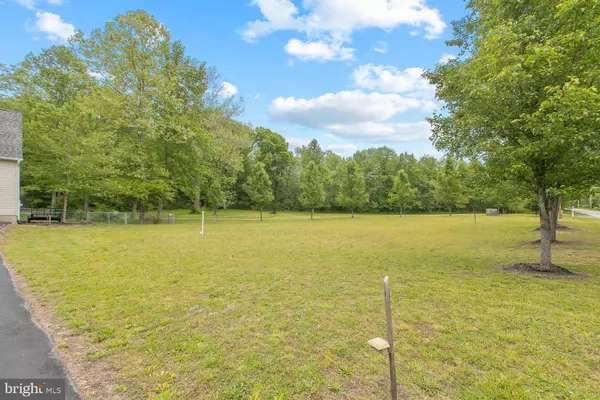$574,900
$569,900
0.9%For more information regarding the value of a property, please contact us for a free consultation.
811 SOLLERS WHARF RD Lusby, MD 20657
5 Beds
4 Baths
3,963 SqFt
Key Details
Sold Price $574,900
Property Type Single Family Home
Sub Type Detached
Listing Status Sold
Purchase Type For Sale
Square Footage 3,963 sqft
Price per Sqft $145
Subdivision None Available
MLS Listing ID MDCA182666
Sold Date 07/01/21
Style Colonial
Bedrooms 5
Full Baths 3
Half Baths 1
HOA Y/N N
Abv Grd Liv Area 2,892
Originating Board BRIGHT
Year Built 2005
Annual Tax Amount $4,665
Tax Year 2021
Lot Size 3.000 Acres
Acres 3.0
Property Description
A rare find in Calvert with 3 flat, usable acres and no restrictions. This completely upgraded home offers over 4,500 sqft on three finished levels. Convenient location to Rt 4 makes for an easy commute, north or south. Privately situated off the beaten path. Approximately 1 acre is completely fenced in out back and recently had the trees cleared for a wide-open play area. The multi-tiered deck is an entertainer's dream. Walk up to the charming front porch and through the front door to be greeted by freshly painted walls, Brazilian cherry hardwood floors, tons of natural light, and a large open concept. The gorgeous updated kitchen has tile floors, granite countertops, stainless steel appliances, a center island, new fixtures throughout, and a walk-in pantry. A dining room, living room, half bath, and family room with a gas fireplace complete the main level. Enjoy views from all the rooms overlooking the beautifully landscaped property that includes blueberries, pear, ornamental cherry, and crape myrtles. The upper level offers an incredible primary suite with an upgraded bath, plus a massive walk-in closet. The 4 other large bedrooms include the huge bonus bedroom with a balcony, plus upper-level laundry. The finished basement has recessed lighting throughout and consists of a family room, office, rec room, another large bedroom, full bath, second full kitchen, tons of storage, and a mudroom to the private outdoor entrance. This space is perfect for extended family or rental income. The oversized 2 car garage has loft storage and significant height for a car lift. Pride in ownership is evident in all aspects. This home has so much to offer, so do not wait and set up a showing today!
Location
State MD
County Calvert
Zoning RUR
Rooms
Other Rooms Living Room, Dining Room, Primary Bedroom, Bedroom 2, Bedroom 3, Bedroom 4, Bedroom 5, Kitchen, Family Room, Mud Room, Office, Bathroom 2, Bathroom 3, Bonus Room, Primary Bathroom
Basement Daylight, Partial, Fully Finished
Interior
Hot Water 60+ Gallon Tank
Heating Heat Pump(s)
Cooling Central A/C, Ceiling Fan(s)
Fireplaces Number 1
Fireplaces Type Gas/Propane
Fireplace Y
Heat Source Electric
Laundry Upper Floor, Dryer In Unit, Washer In Unit
Exterior
Garage Garage - Front Entry, Garage Door Opener, Inside Access, Oversized
Garage Spaces 2.0
Fence Chain Link
Waterfront N
Water Access N
Roof Type Shingle
Accessibility 32\"+ wide Doors
Attached Garage 2
Total Parking Spaces 2
Garage Y
Building
Lot Description Cleared, Front Yard, Landscaping, SideYard(s)
Story 3.5
Sewer Community Septic Tank, Private Septic Tank
Water Well
Architectural Style Colonial
Level or Stories 3.5
Additional Building Above Grade, Below Grade
New Construction N
Schools
School District Calvert County Public Schools
Others
Senior Community No
Tax ID 0501200402
Ownership Fee Simple
SqFt Source Assessor
Special Listing Condition Standard
Read Less
Want to know what your home might be worth? Contact us for a FREE valuation!

Our team is ready to help you sell your home for the highest possible price ASAP

Bought with Bill Oosterink • EXP Realty, LLC

GET MORE INFORMATION





